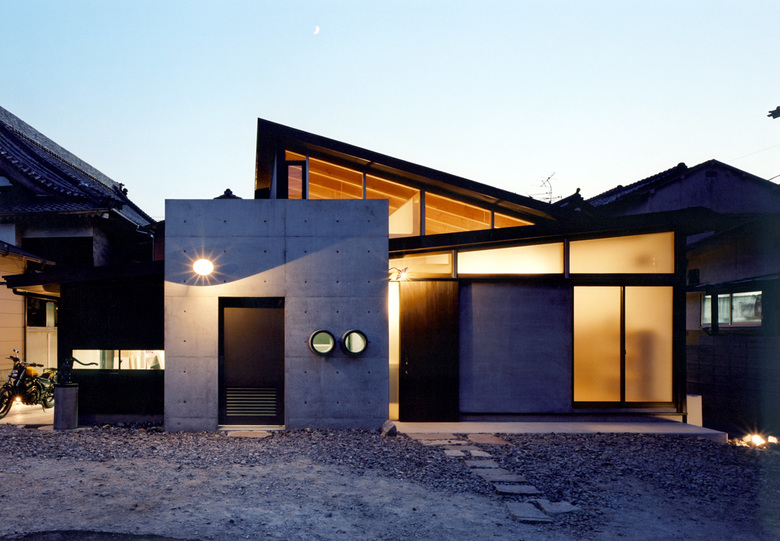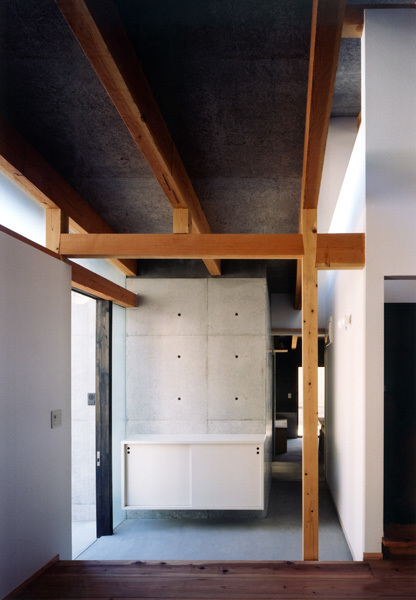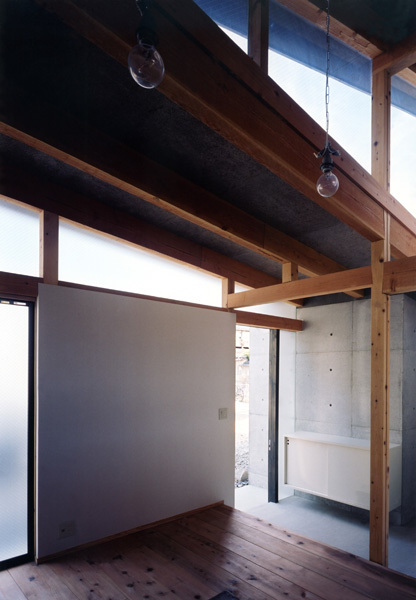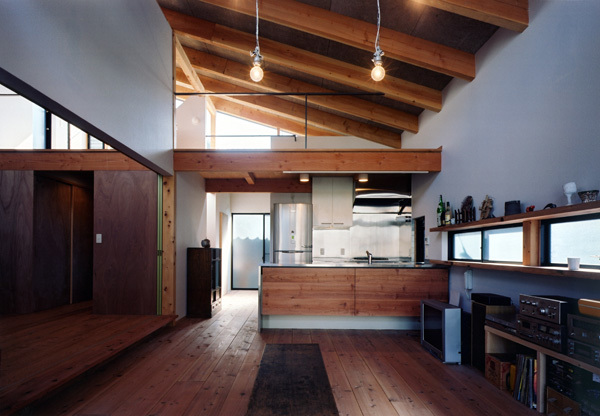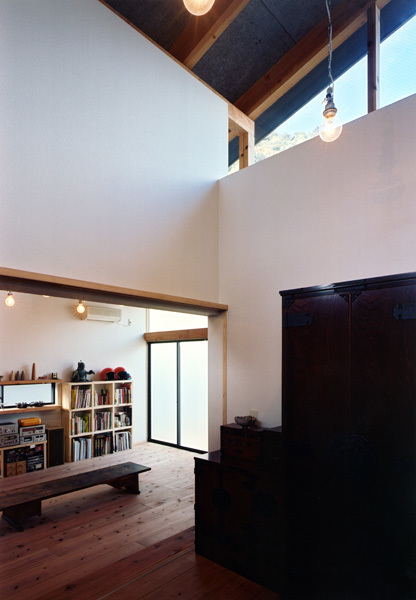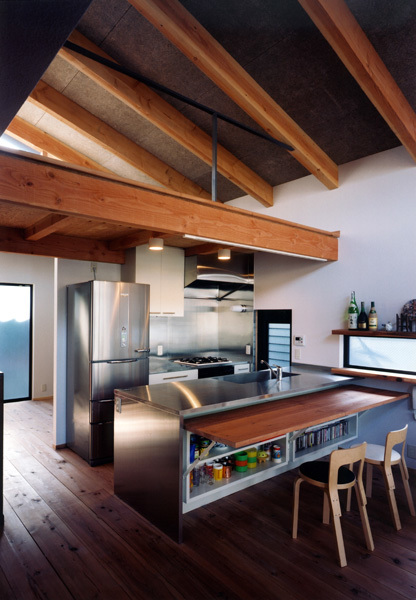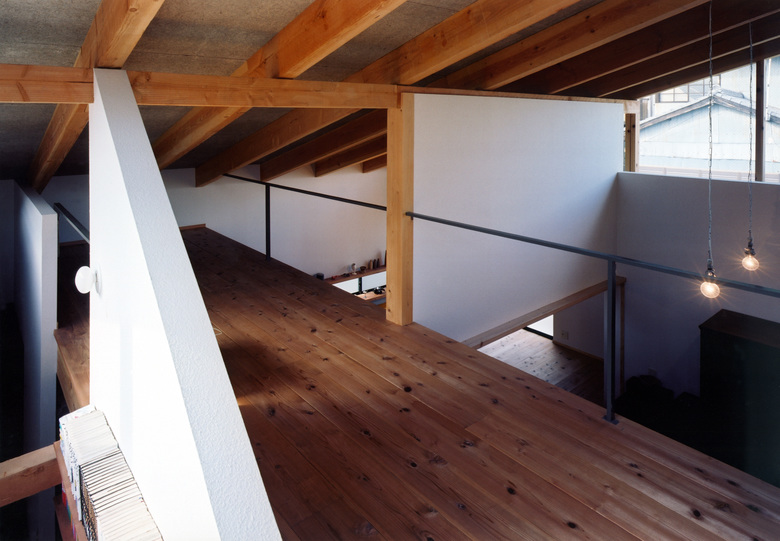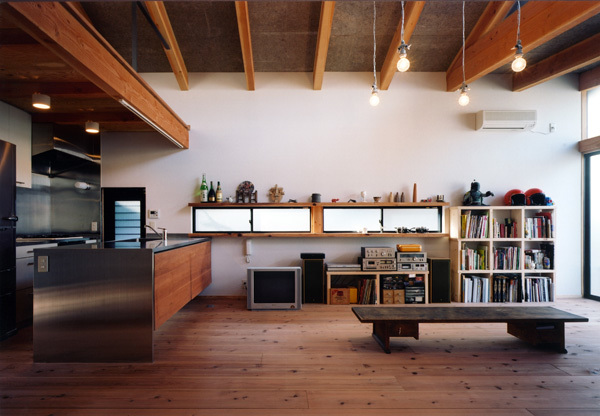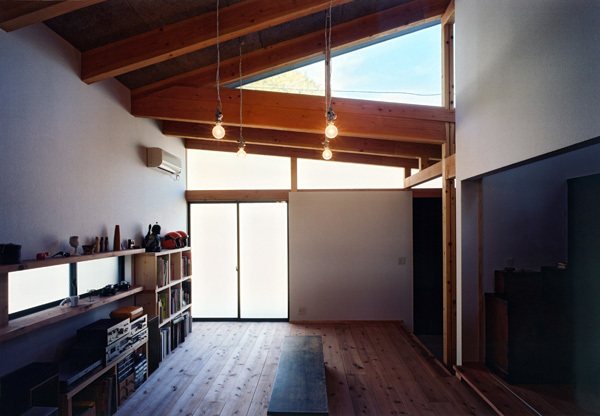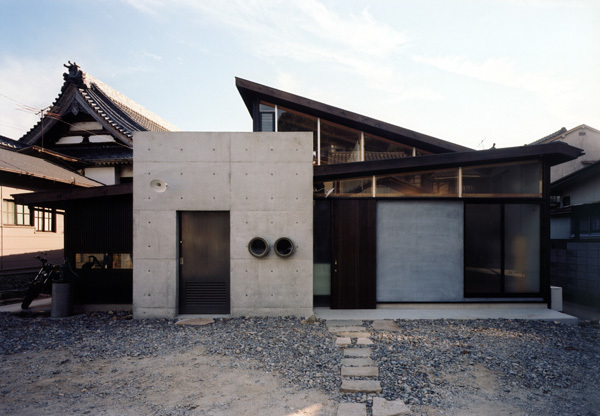日宇那の工房
広島, Japon
- Architectes
- 荒谷省午建築研究所
- Lieu
- 広島, Japon
- Année
- 2003
陶芸家夫婦のアトリエ付き住居である。プランニングは平屋を基本形態とし、水平方向の迷路性を追求しつつ、高さ方向の操作によって採光と通風を確保している。結果的に立体的なワンルームとなっている。
Projets liés
Magazine
-
Building Bridges with Chris Luebkeman
Aujourd'hui
-
Winners of 2024 EU Mies Awards Announced
1 day ago
-
WENG’s Factory / Co-Working Space
4 days ago
-
Reusing the Olympic Roof
1 week ago
