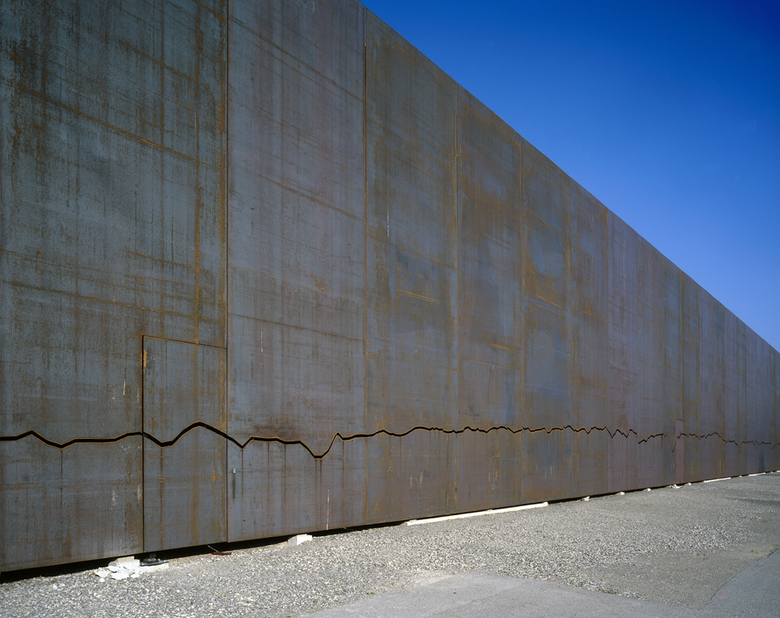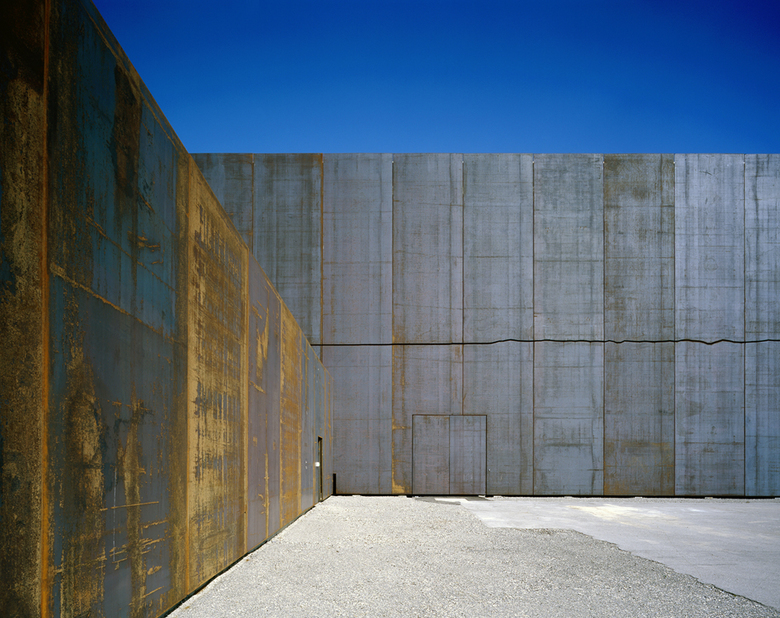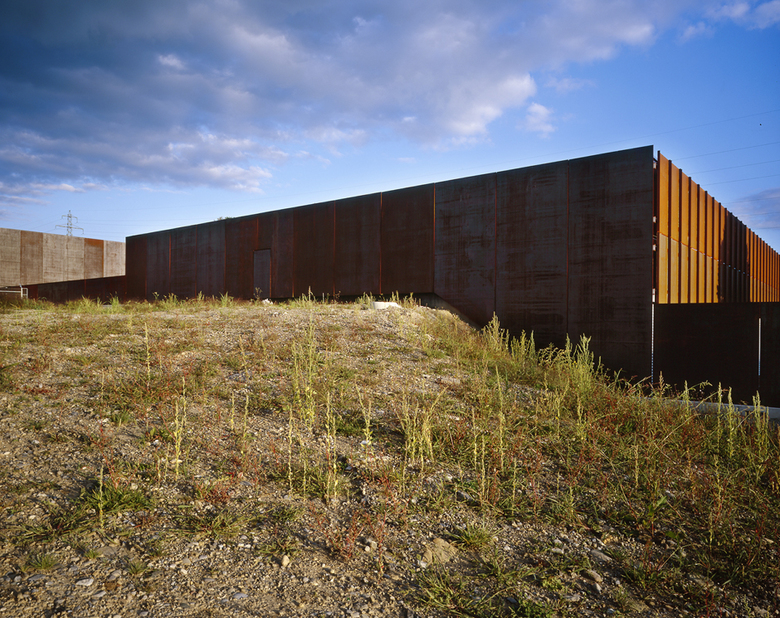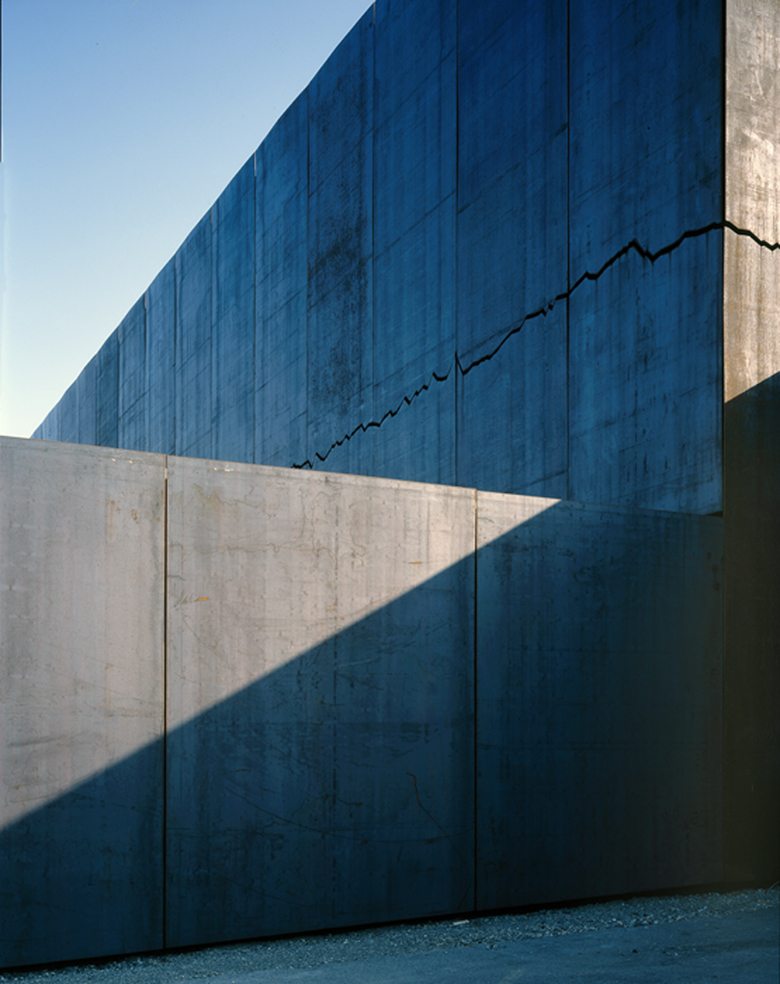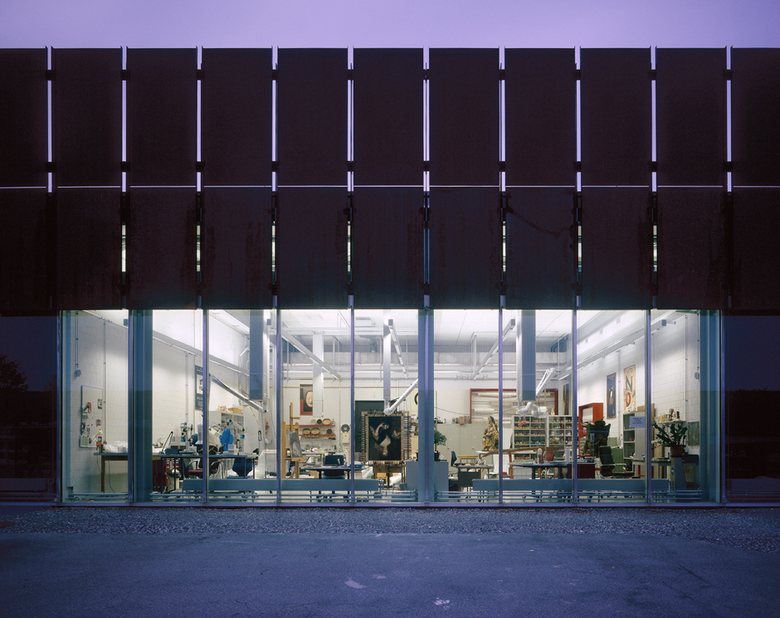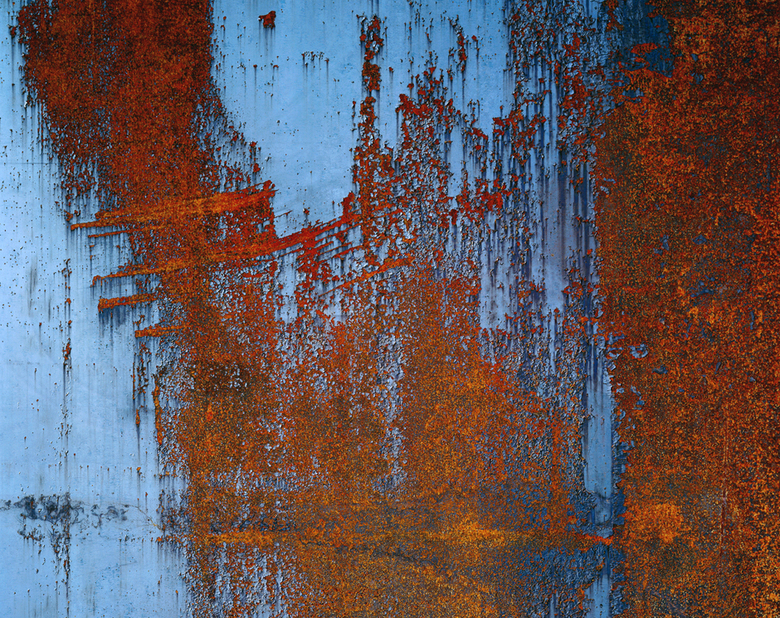Swiss National Museum Collection Centre
Back to Projects list- Year
- 2006
The three existing arsenal halls and their courtyards were joined together to form a single composition with a new function. An object centre was created in the buildings to house the collection, conservation and restoration studios, the conservation research and material analysis laboratory and a service centre with central reception. The structures are linked via a corridor that simultaneously encloses the complex. A large proportion of the existing structure was retained for economic reasons. The untreated steel plates in the new façade symbolise the building's new purpose. This is most apparent in the object centre. A zig-zag groove in the shape of the altitude profile along the Swiss border surrounds the monolithic structure. This is not only structurally required, but also symbolically indicates the wealth of Swiss culture contained inside. The depot building, built to the Minergie-P standard, provides a perfect room climate, regardless of outdoor conditions. The room temperature can be kept constant all year round without air conditioning and with a minimum of heating. Great emphasis is placed on crisis resistance using passive systems: even if the electricity and building services fail, the safe storage of the historic items is guaranteed for years. The complex allows space for future expansion.
