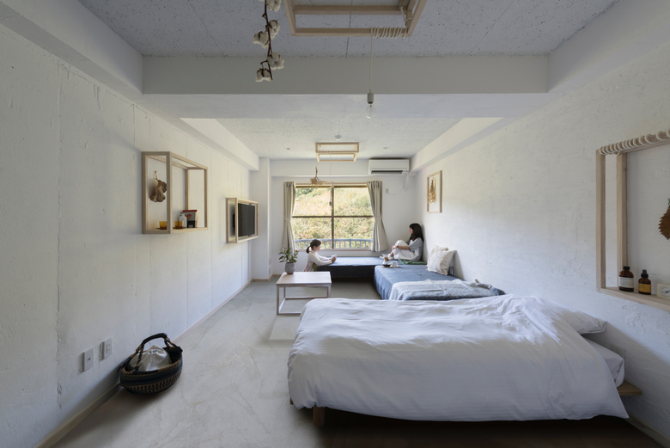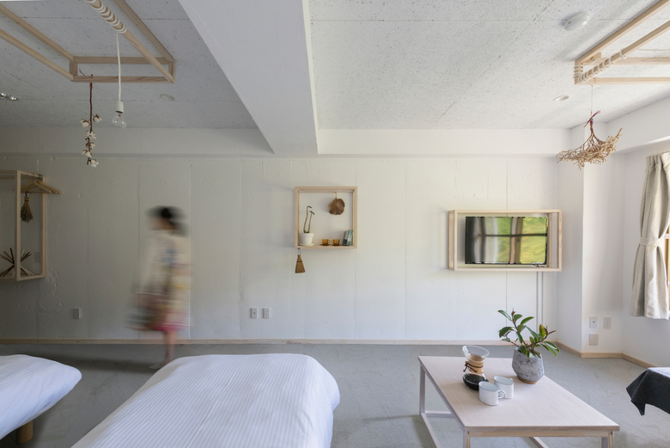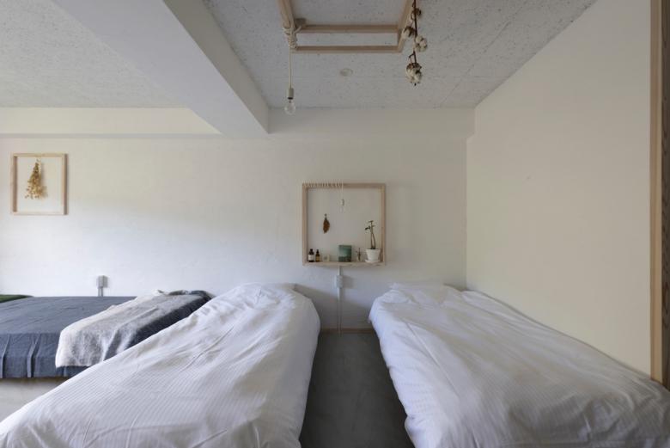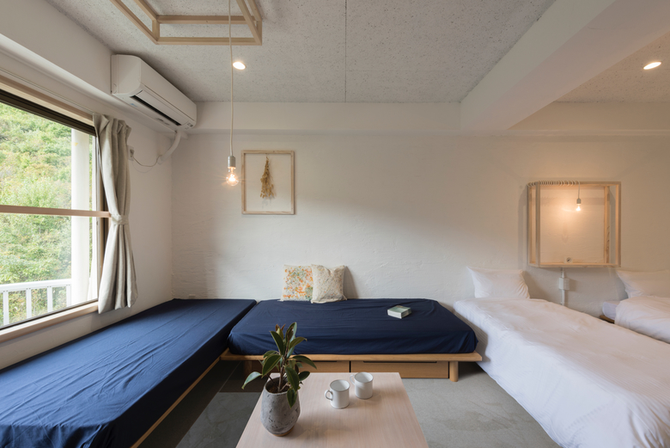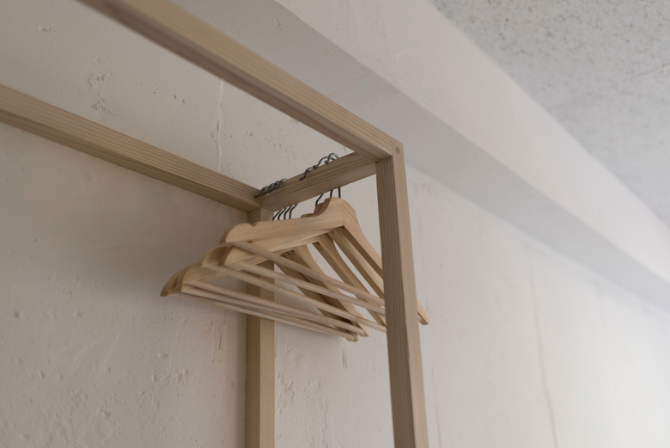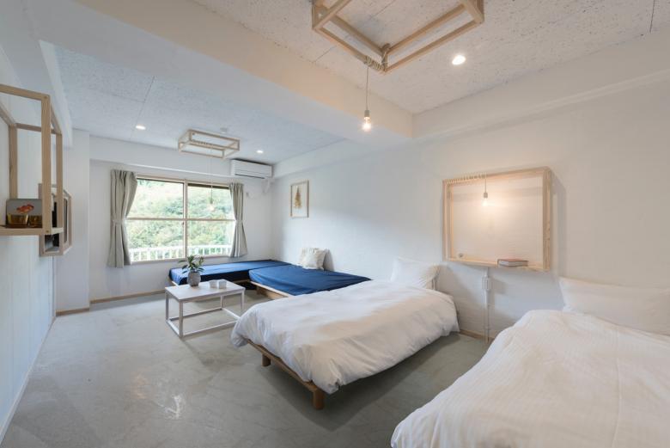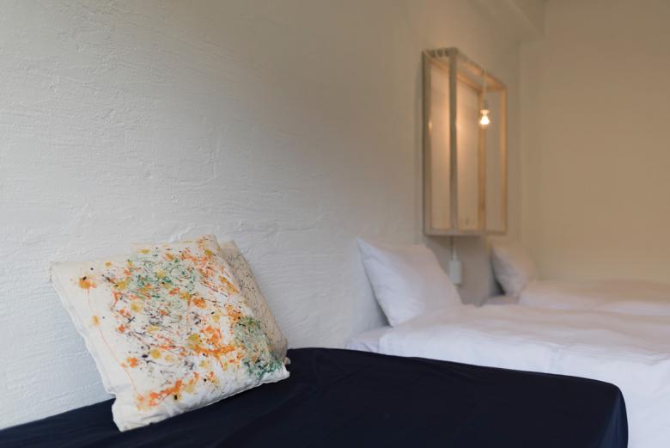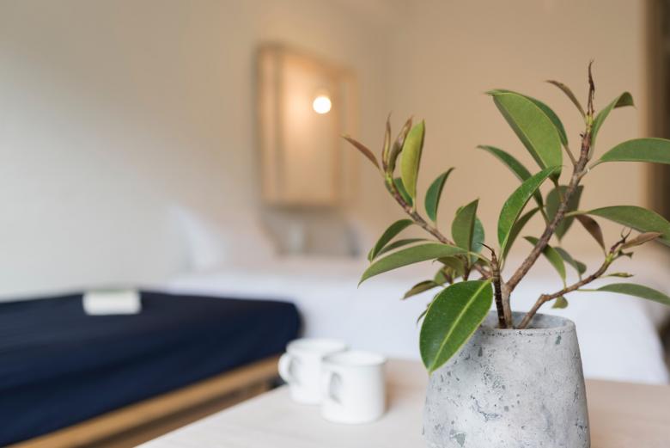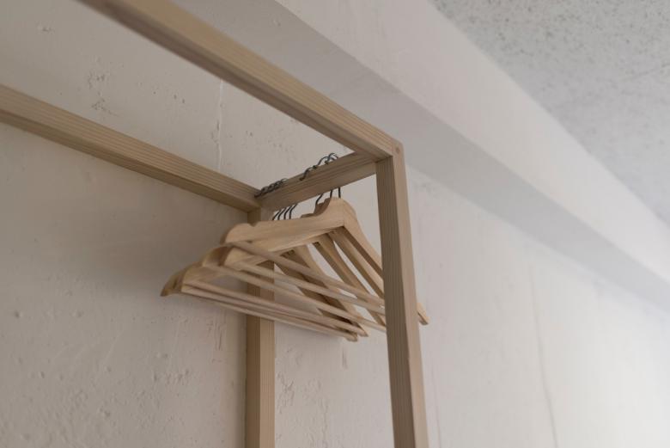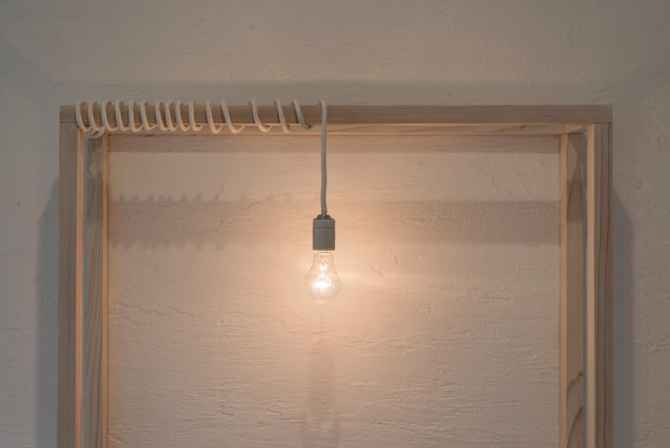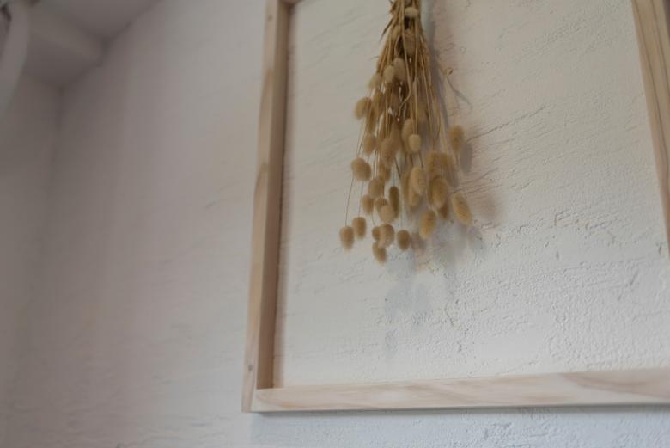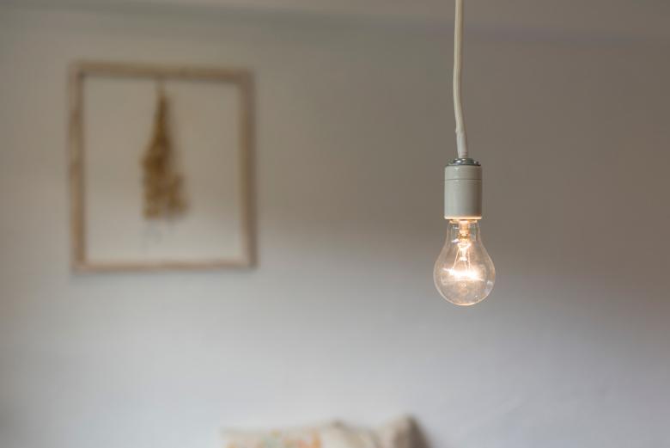MIC / Hotel Muica
Minamiuonuma-City, Niigata, Japan
- Location
- 新潟, Minamiuonuma-City, Niigata, Japan
- Year
- 2016
The building, which was about 40 years old, was decorated according to the needs of the time. However, needs change with the times. Although it was designed for families at the time, we believe that the area and specifications are inadequate for today's needs for families, so the plan is focused on accommodating young friends.
After removing excess finishes, the house was constructed using only a functional box frame made of local lumber milled into 35mm squares. The frame creates a rhythmic space while fulfilling the minimum necessary function.
Related Projects
Magazine
-
Confusing the Wind
1 day ago
-
Four Firsts from Four Firms
2 days ago
-
Sidera | CIA Conad Headquarters
3 days ago
-
Digital Aids with Risks and Side Effects
6 days ago
-
Leave a Mark on Barcelona
6 days ago
