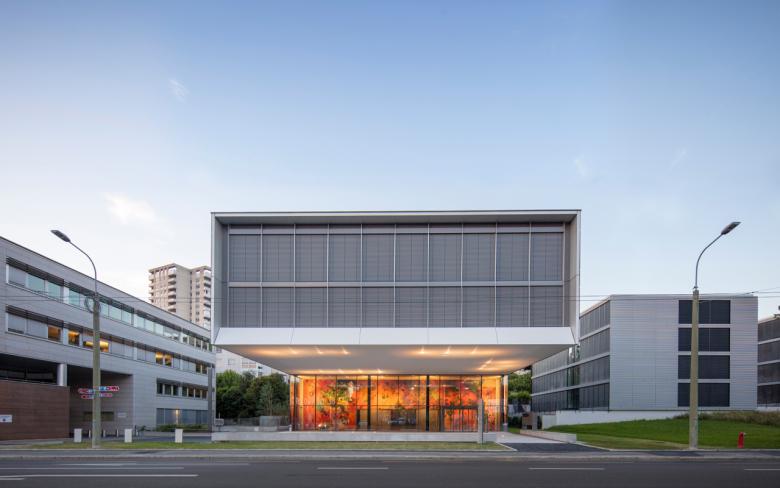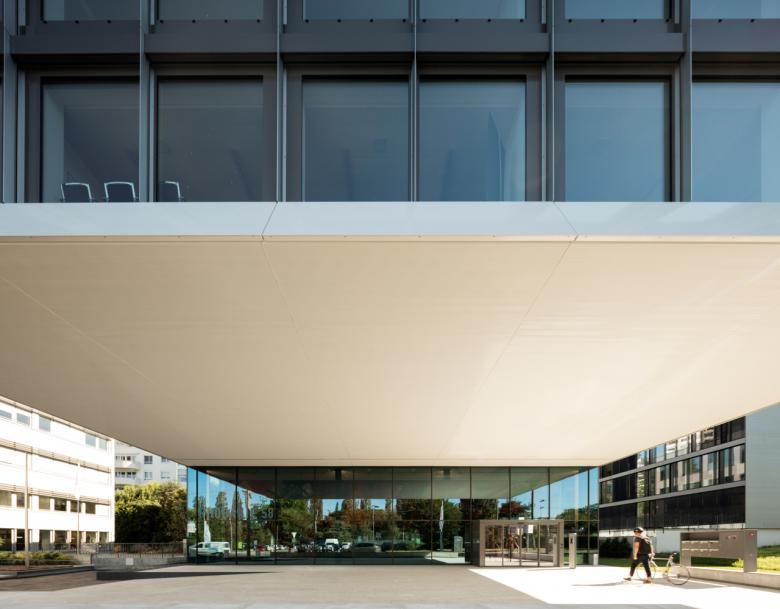Immeuble Rhodanie
Lausanne, Switzerland
- Engineers
- INGENI
- Location
- Lausanne, Switzerland
- Year
- 2017
The four-storey building, situated on the South side of Lausanne, accommodates office spaces for sport federations. The last two floors present an impressive 15m-long cantilever towards the street front. This architectural and structural feat provides a unique character to the building and to its forecourt. The structural solution results from the architectural design and it consists of two Vierendeel trusses running along the side of the building and connected to a central concrete core.
Related Projects
Magazine
-
WENG’s Factory / Co-Working Space
4 days ago
-
Reusing the Olympic Roof
1 week ago

