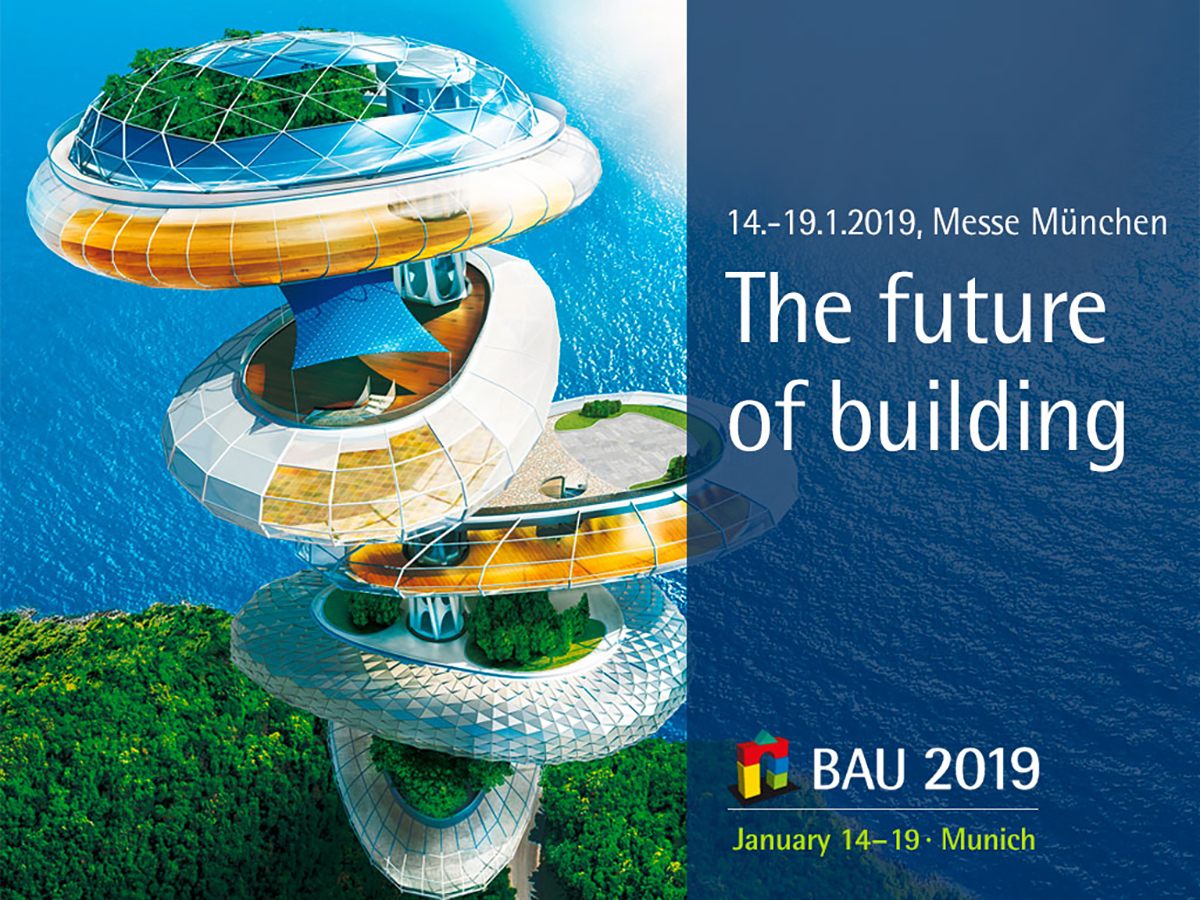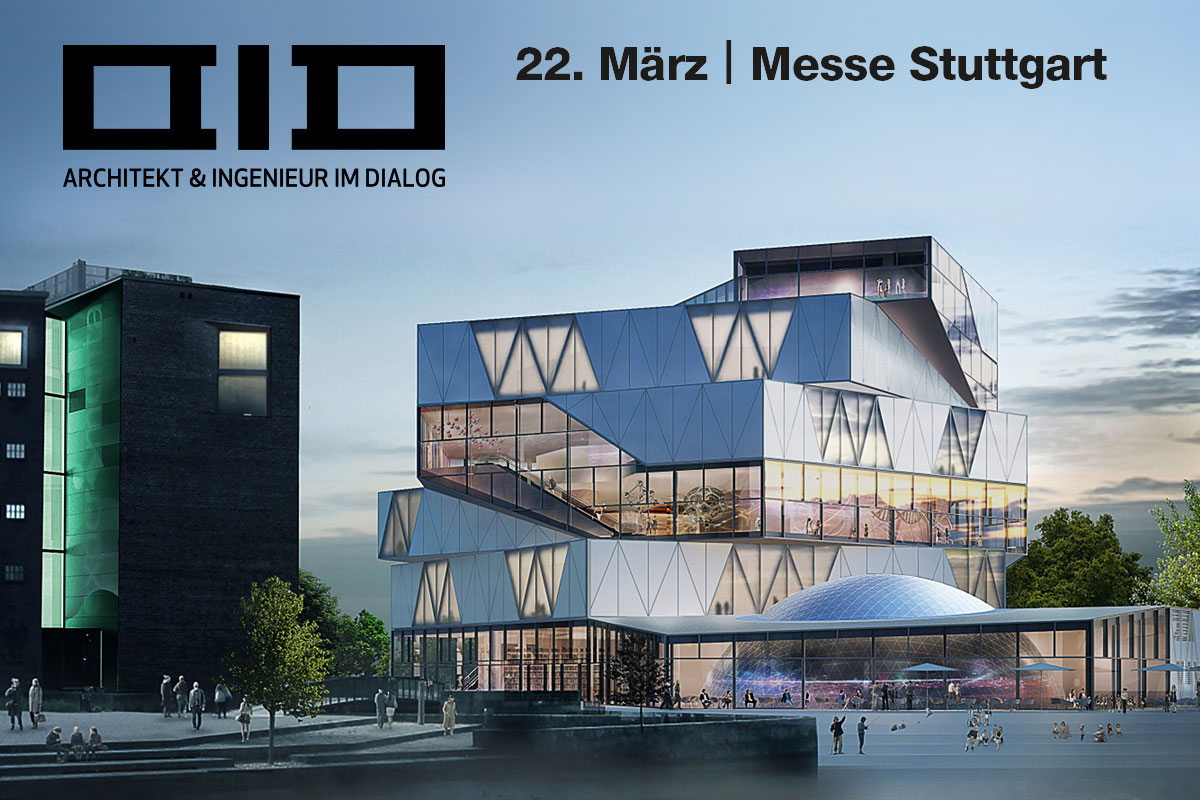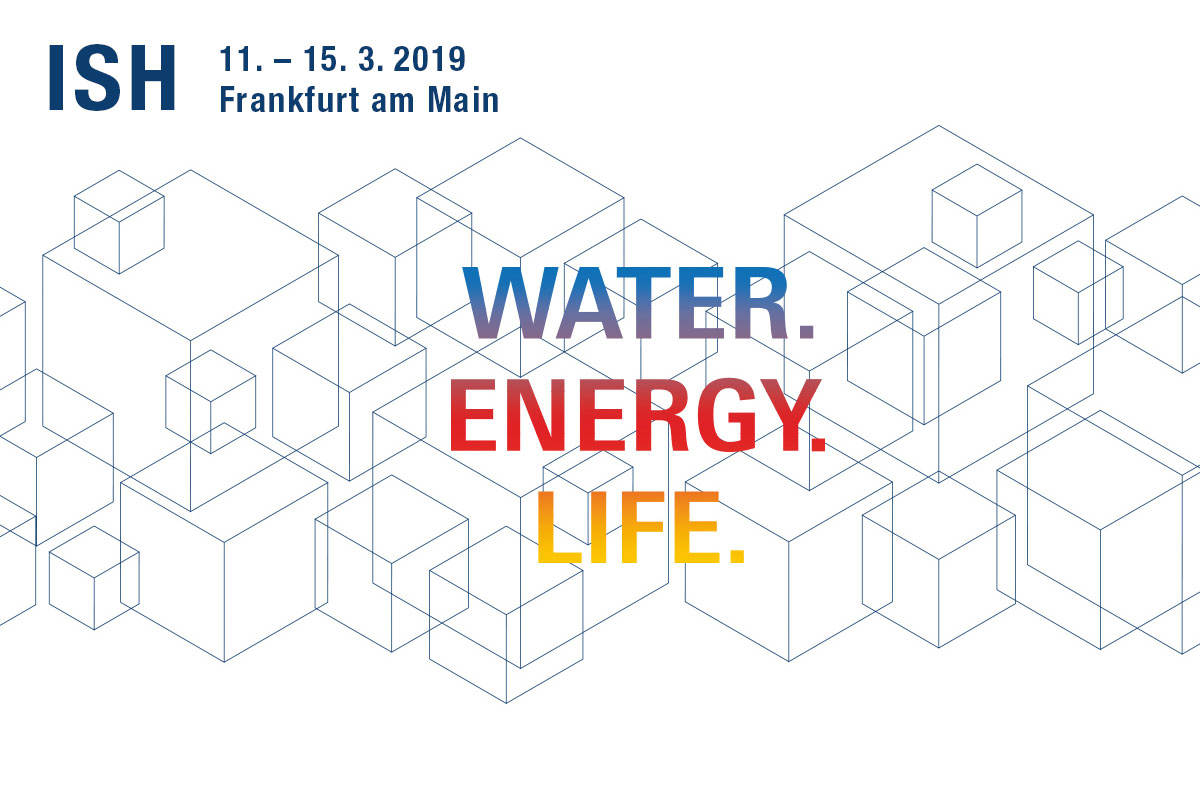BAU 2019 - Architecture, Materials and Systems - Jan. 14 to 19 - Munich
January 17 Tours
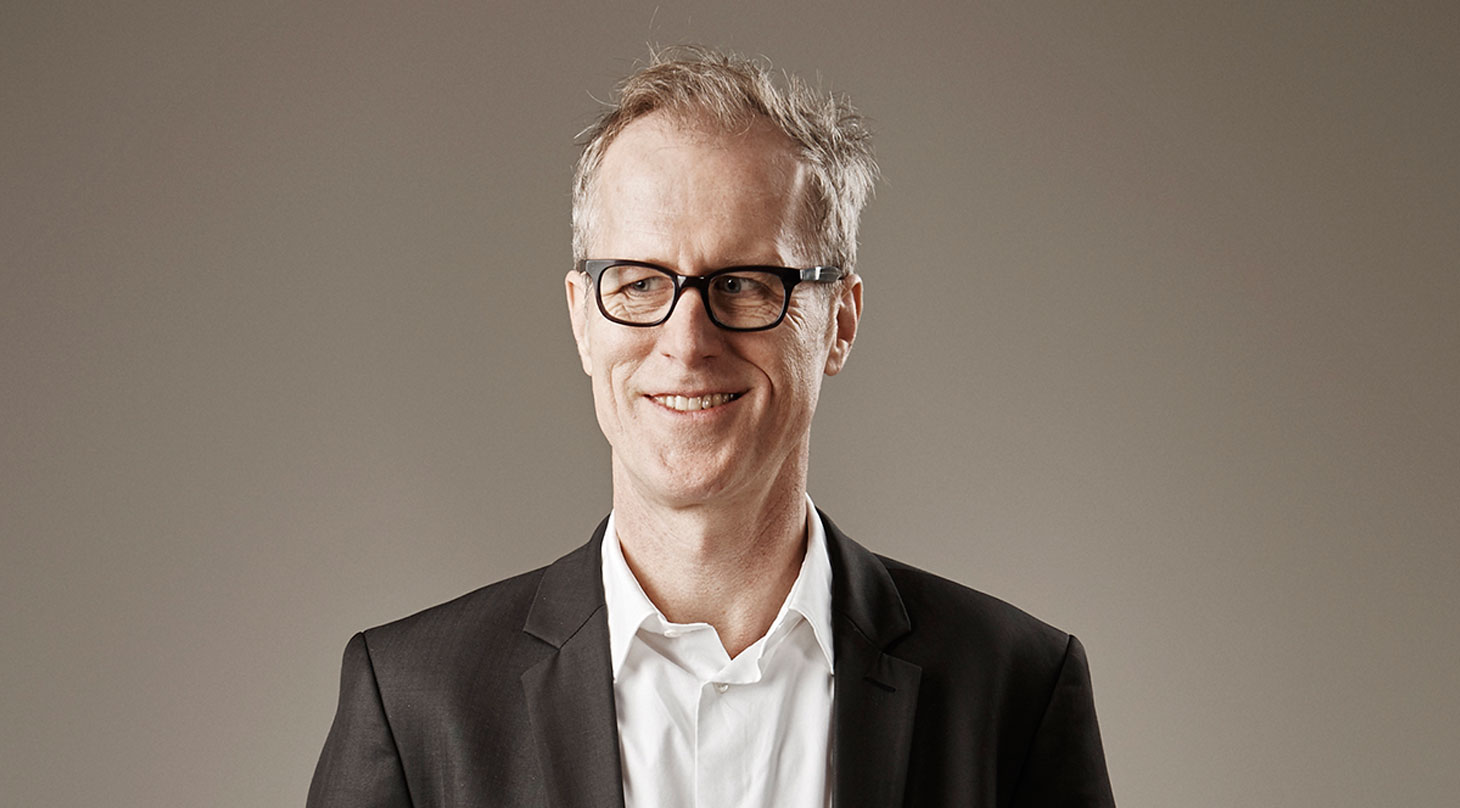
#01 Guided Tour : Philip Norman Peterson «Façade: Land of Unlimited Possibilities»
- Holzer Kobler Architekturen, Zurich, Berlin | www.holzerkobler.com
- Thursday, January 17, 11:00 - 13:00
- Meeting Point: Hall B0 | Info-Counter Guided Tours - close to entrance west
- Tour in english language
Philip Norman Peterson
Born in Fergus Falls, USA, Philip Norman Peterson completed his architecture studies at the University of Illinois in Chicago in 1989. After having worked on various projects for John Melvin and Partners in London and Marina Stankovic in Berlin, he joined the office of Max Dudler Zurich/Berlin in 1992 as project supervisor. In 2006 he started working at Studio Daniel Libeskind as Deputy Project Supervisor and was responsible for Westside Leisure- and Shopping Center at Bern Brünnen. Since 2009 Philip Norman Peterson has been working for Holzer Kobler Architekturen as project supervisor for projects such as the paläon – Research and Experience Center Schöningen Spears in Schöningen. As managing director of Holzer Kobler Architekturen Berlin GmbH since 2011, he has been responsible for projects such as the UNESCO World Natural Heritage Wadden Sea Visitor Center in Cuxhaven, the modular housing project Frankie&Johnny – EBA51 in Berlin as well as for the conversion, extension and scenography at Gottorf Castle.
Façade: Land of Unlimited Possibilities
"Join me on a tour through the maze of the BAU 2019. Together we will discover the unlimited possibilities of the façade according to your demands. Bring all of the issues that seem to limit your potential for your façades and we will journey to discover the solutions. I will guide you to a selected group of international producers of some of the world’s finest façades. Together we will find real solutions for your most challenging endeavours. World-Architects and myself are looking forward to an exciting, successful and rewarding tour of the BAU 2019." Philip Norman Peterson
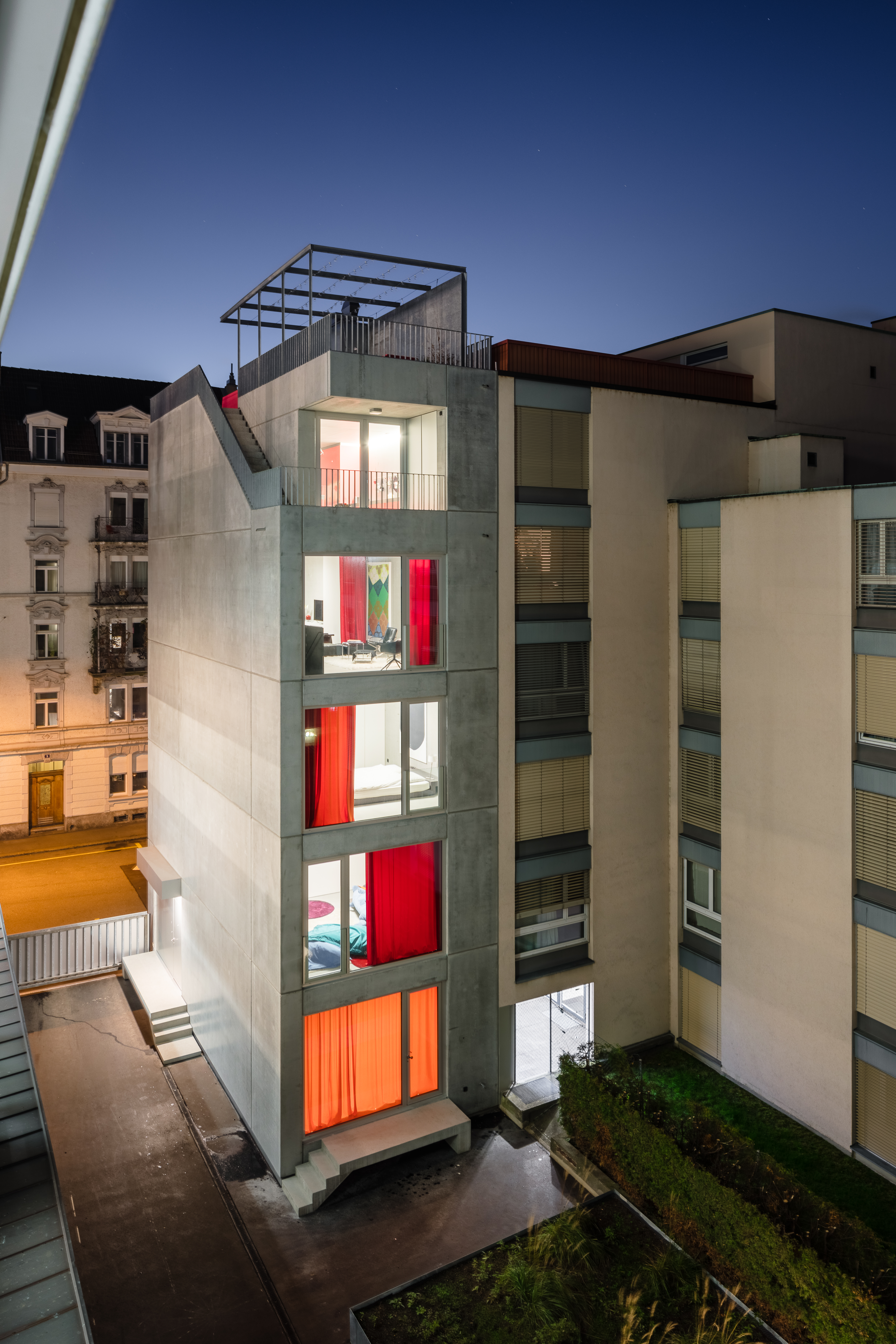 ELLI Residential Building and Studio, Zurich (Photo © Radek Brunecky)
ELLI Residential Building and Studio, Zurich (Photo © Radek Brunecky)
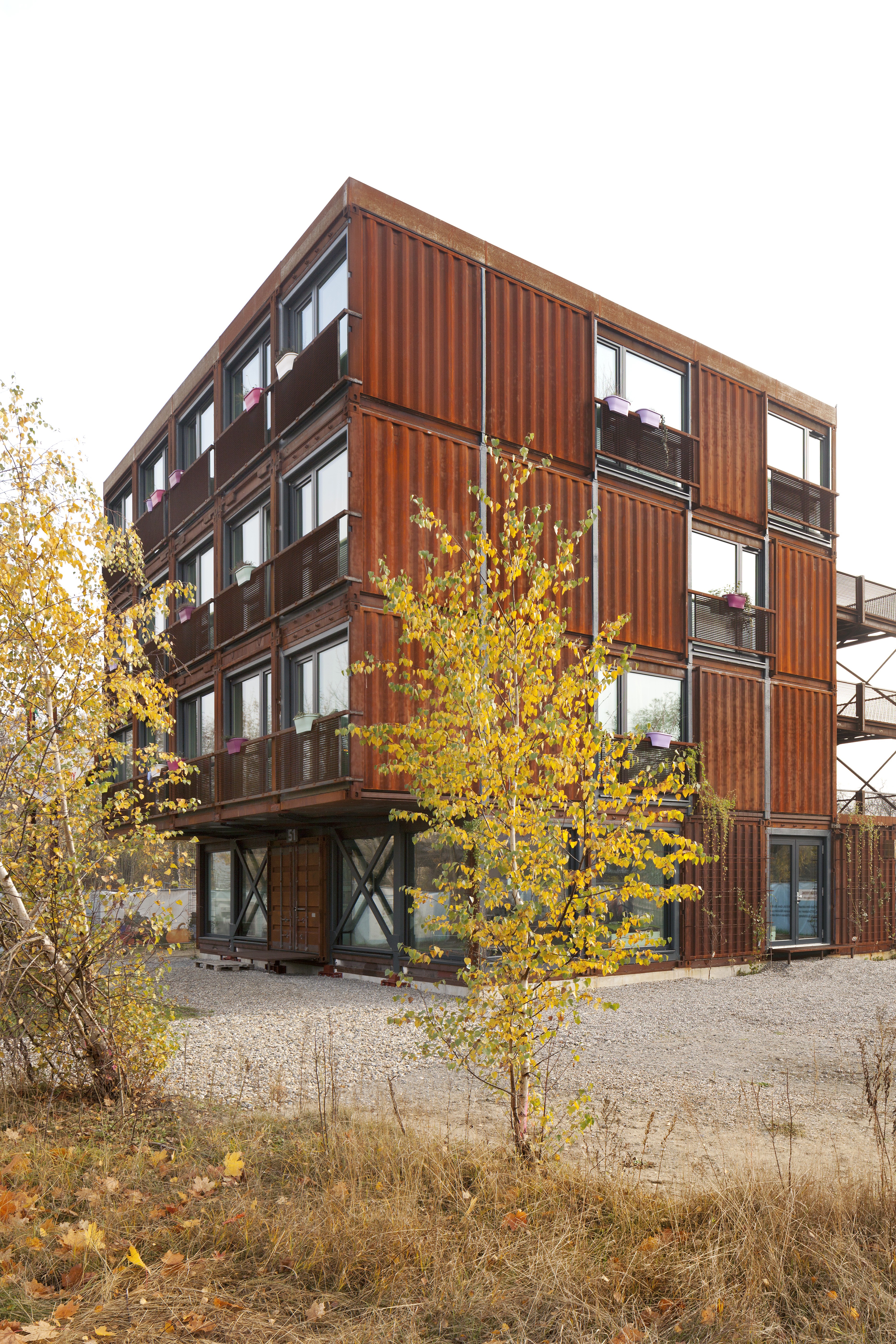 Student Housing Frankie&Johnny, Berlin (Photo © Jan Bitter)
Student Housing Frankie&Johnny, Berlin (Photo © Jan Bitter)
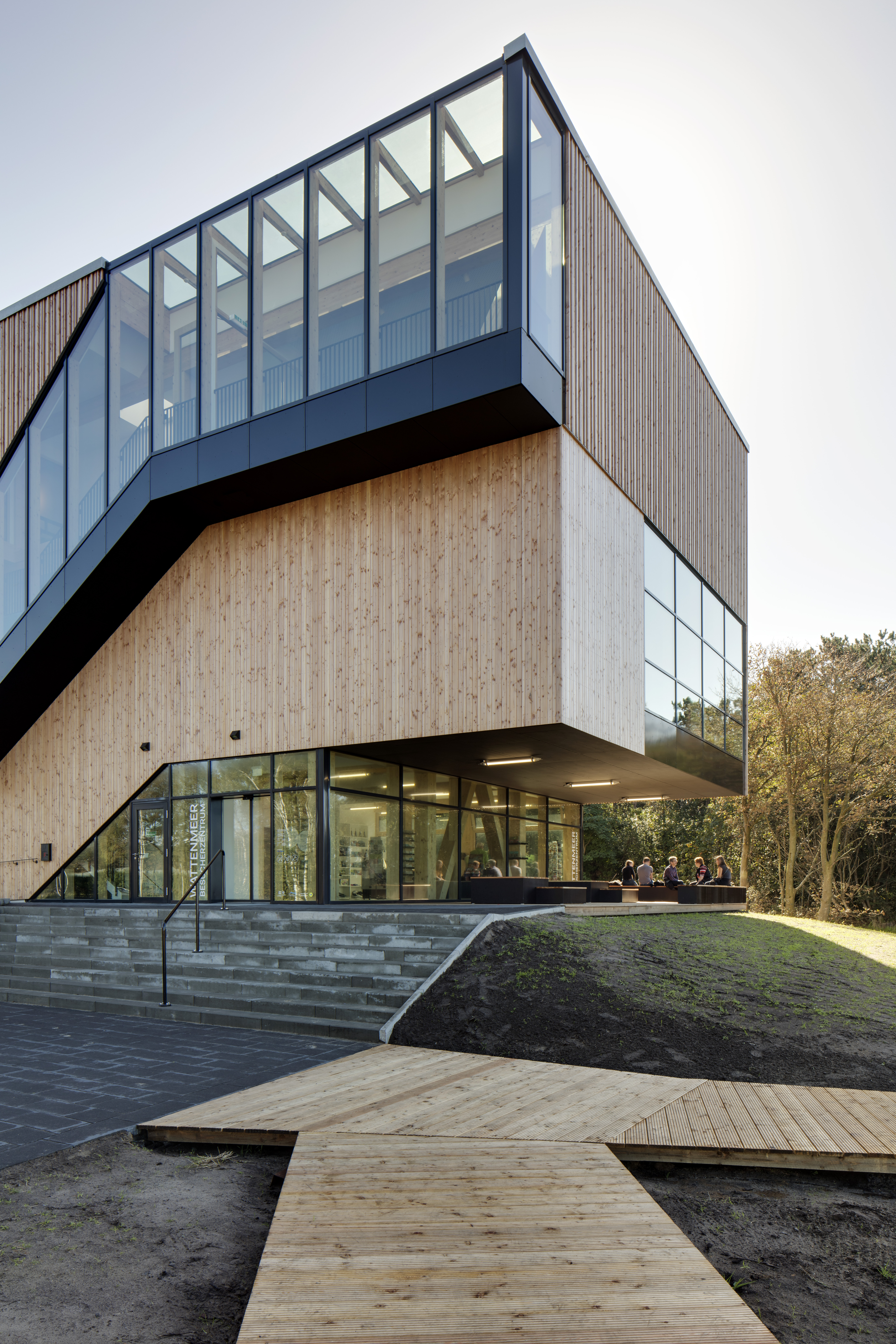 Wadden Sea Visitor Center UNESCO World Natural Heritage, Cuxhaven (Photo © Jan Bitter)
Wadden Sea Visitor Center UNESCO World Natural Heritage, Cuxhaven (Photo © Jan Bitter)
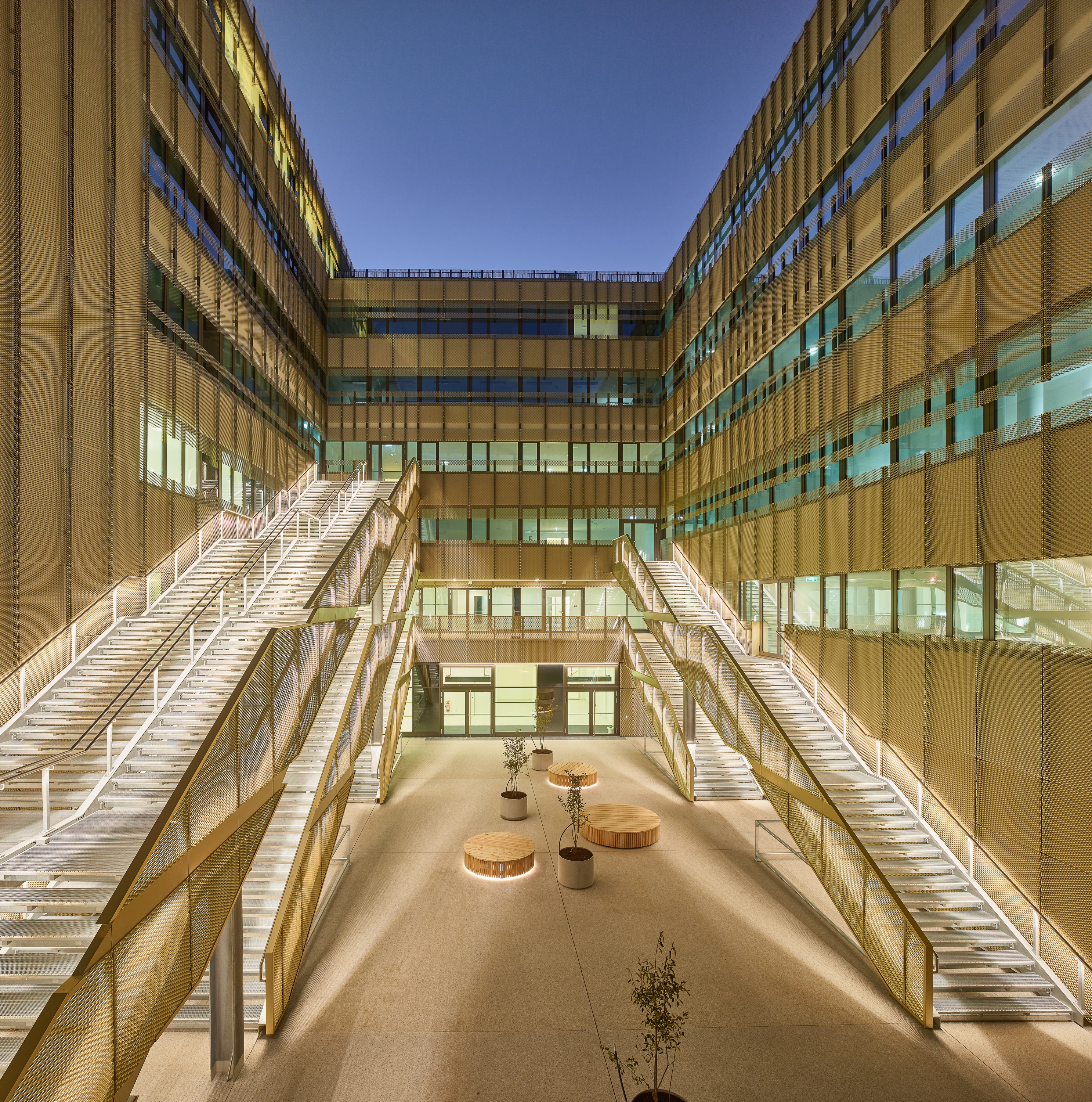 Messestrasse II, University Building SFU, Vienna (Photo © Photo © Jan Bitter)
Messestrasse II, University Building SFU, Vienna (Photo © Photo © Jan Bitter)
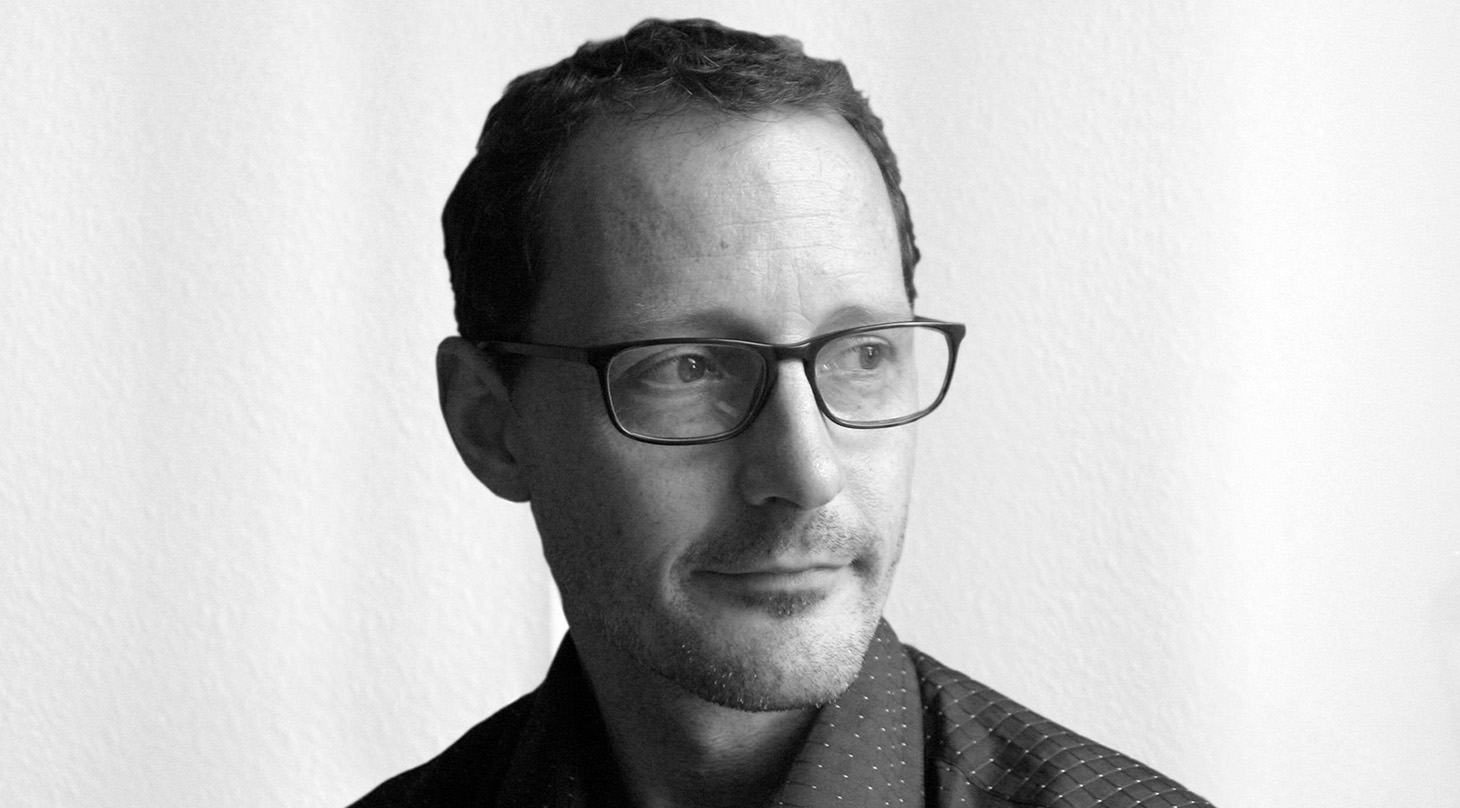
#02 Guided Tour : André Schmidt «Ingredients for networked living and working»
- MATTER Practice for Architecture and Urbanism, Berlin | www.matter-matters.com
- Thursday, January 17, 15:00 - 17:00
- Meeting Point: Hall B0 | Info-Counter Guided Tours - close to entrance west
- Tour in english language
André Schmidt
1997-98 Ecole de d’architecture de Paris-Belleville | 2000 Diplom Technical University of Karlsruhe, KIT | 2000-01 Architect at OMA Asia, Hong Kong | 2001-02 Architect LIN, Berlin | 2003-09 Associate at OMA, Rotterdam and Beijing -key projects: Television Cultural Center TVCC, Taipei Performing Arts Center | 2009 visiting critic, Rhode Island School of Design (RISD), Providence, USA | 2010-2013 Project Director at BIG, Copenhagen - key projects: Shenzhen Energy Group Headquarters, Qatar Media Headquarters, Rose Rock International Finance Center | 2014 Founder of MATTER - Architecture and Urbanism, Berlin. Key projects: Business Development Center (BDC) Mannheim, Housing in wood construction Cologne | 2014-2017 Associate Professor, TU-Braunschweig.
Ingredients for networked living and working
"Due to increasing digitization, the clear separation between living and working is disappearing. Urban spaces and infrastructure are used differently today and a mixture of public and private space is emerging. How can architects, designers and urban planners react or act on these formative and urgent topics? What ingredients are available to us to make our future more tasty? Our Guided Tour will examine products that help us develop new solutions in the areas of living and working and urban space." André Schmidt
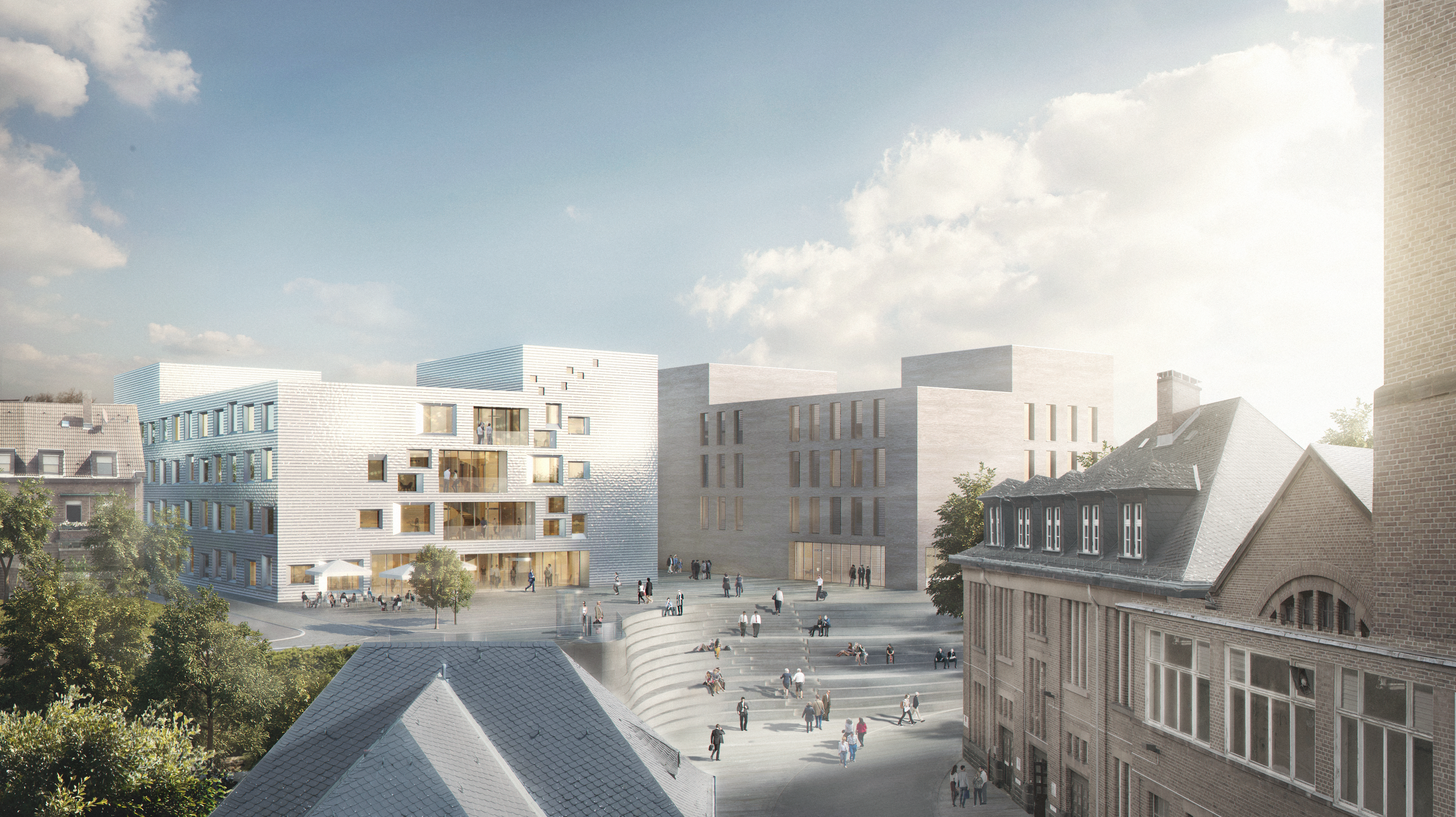 BDC Medical technology (Image © Grau visuals)
BDC Medical technology (Image © Grau visuals)
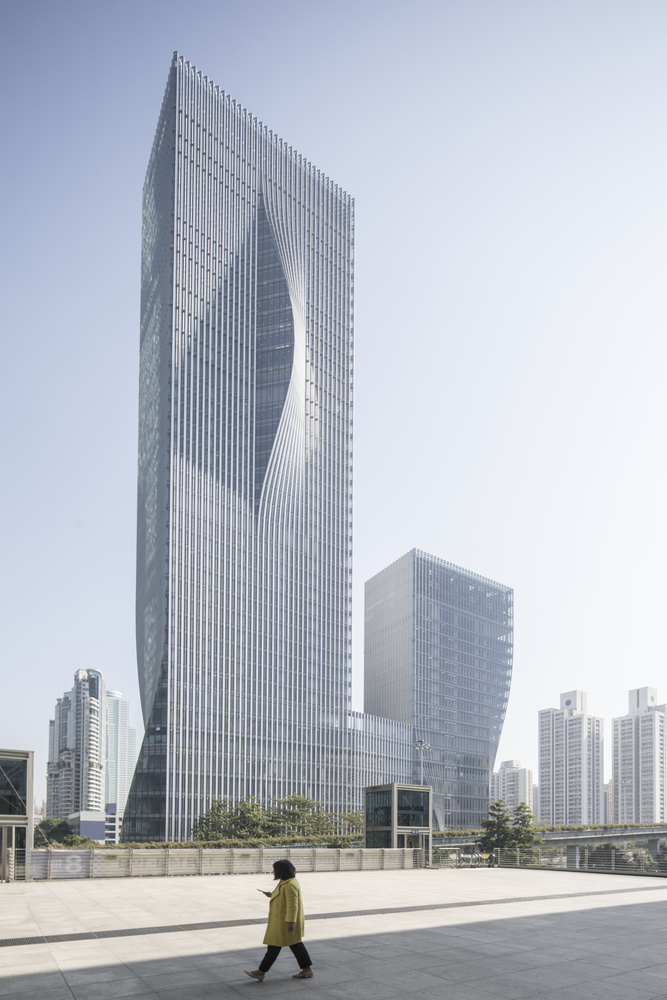 Shenzhen Energy Headquarters by BIG (Photo © Laurian Ghinitoiu)
Shenzhen Energy Headquarters by BIG (Photo © Laurian Ghinitoiu)
%20by%20OMA%20-%20image%20%C2%A9andre%20schmidt.jpeg) Television Cultural Center (TVCC) by OMA - (Photo © André Schmidt)
Television Cultural Center (TVCC) by OMA - (Photo © André Schmidt)
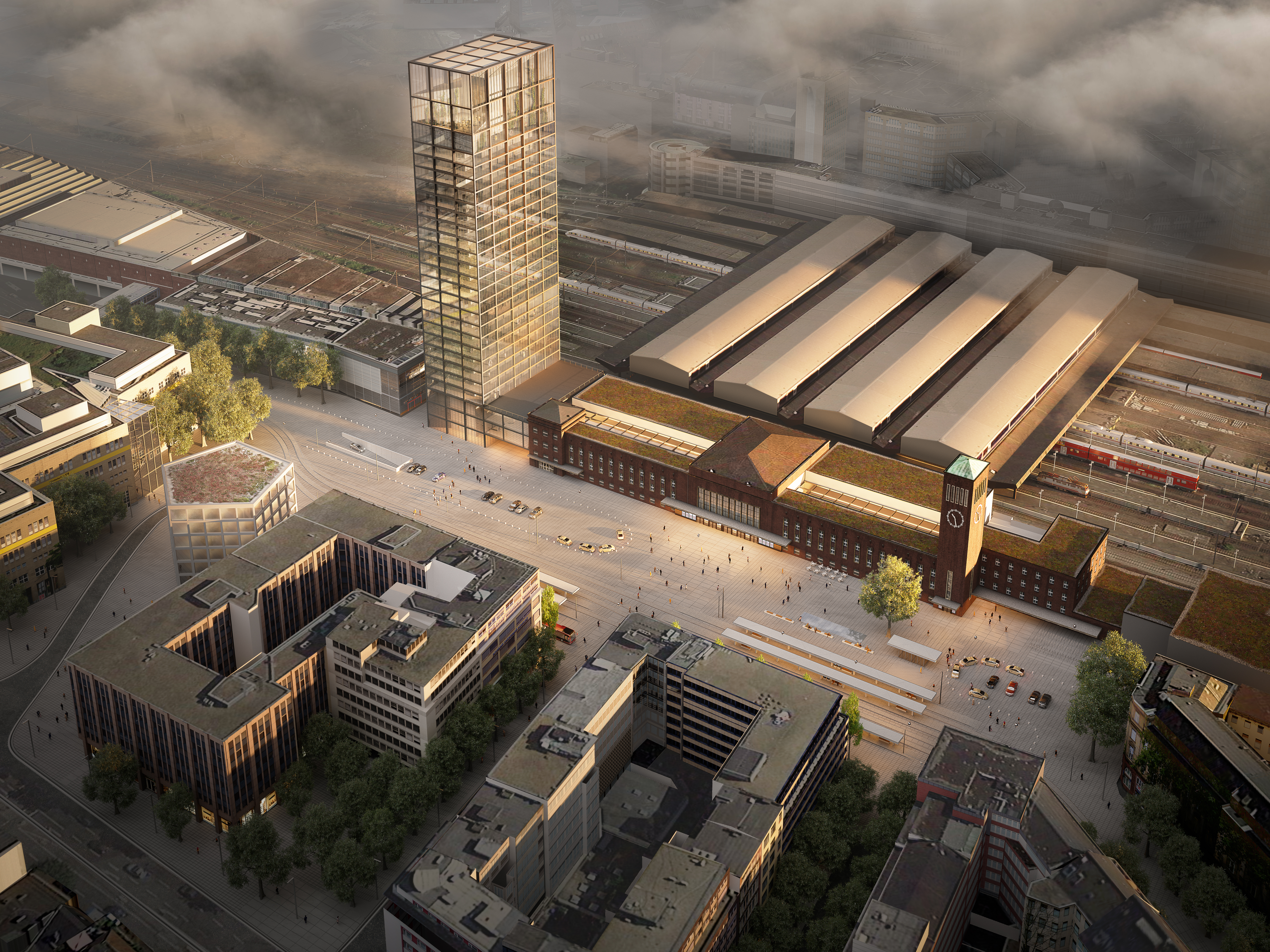 Skyscraper & Masterplan Konrad-Adenauer-Platz (Image © Grau visuals)
Skyscraper & Masterplan Konrad-Adenauer-Platz (Image © Grau visuals)
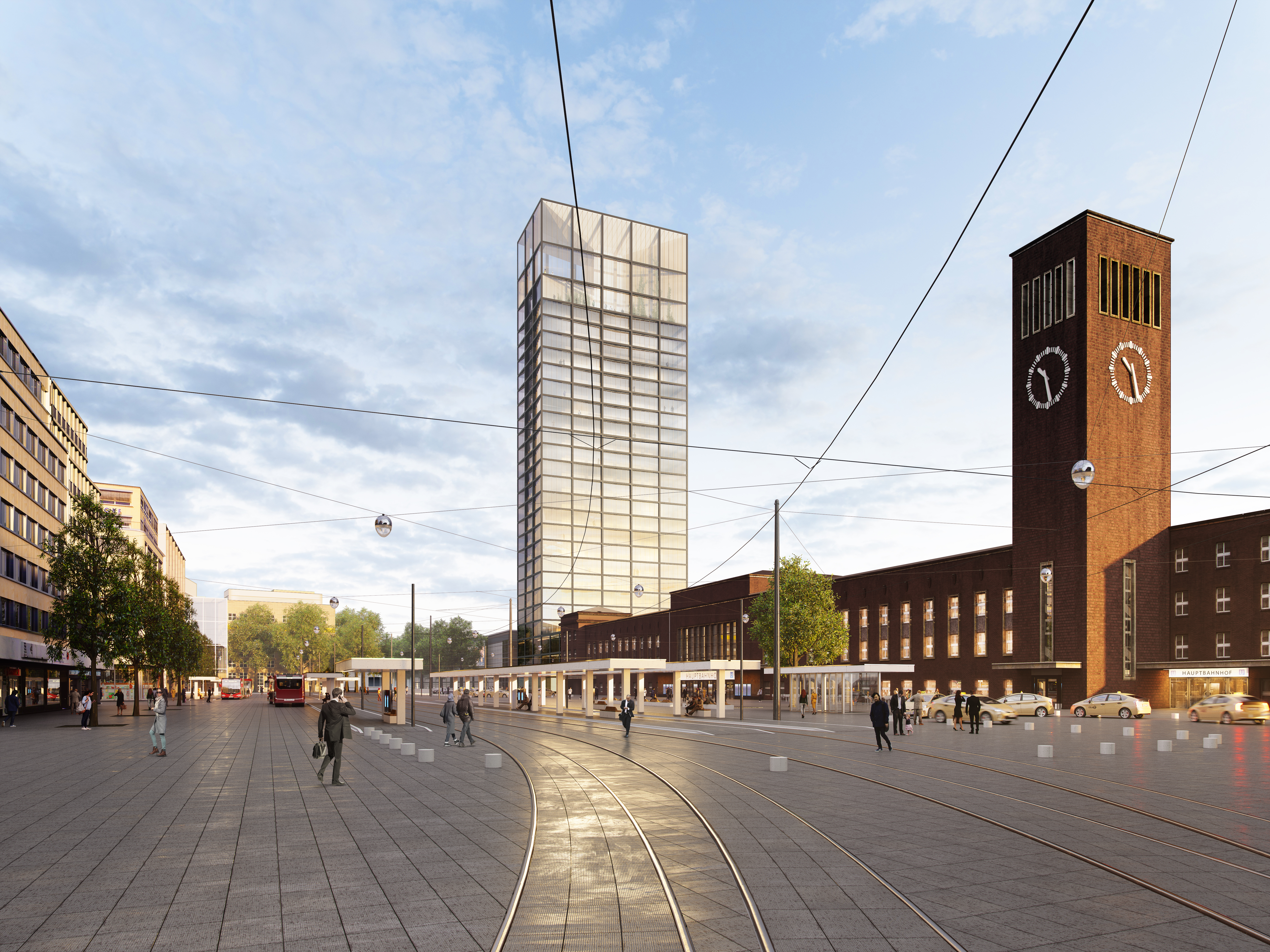 Skyscraper Konrad-Adenauer-Platz (Image © Grau visuals)
Skyscraper Konrad-Adenauer-Platz (Image © Grau visuals)
January 18 Tours
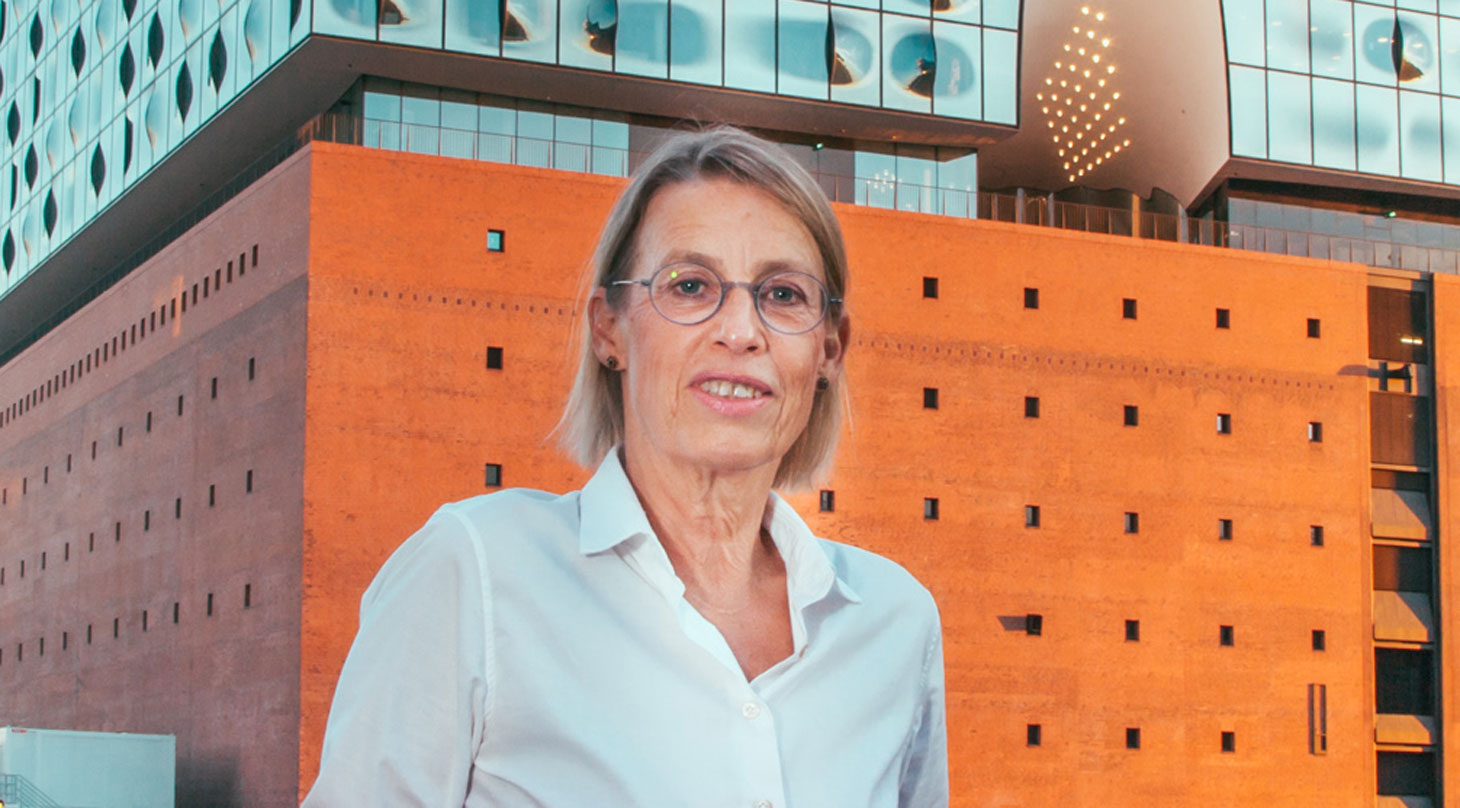
#03 Guided Tour : Ulrike Brandi «Daylight Yes! Yes! Yes!»
- Ulrike Brandi Licht, Hamburg | www.ulrike-brandi.de
- Friday, January 18, 11:00 - 13:00
- Meeting Point: Hall B0 | Info-Counter Guided Tours - close to entrance west
- Tour in english language
Ulrike Brandi
Ulrike Brandi | born 1957 in Bad Bevensen, Germany | 1976 – 1983 Study of Romanic languages and literature at the University of Hamburg | 1984 – 1988 Study of Industrial Design at Hochschule für bildende Künste, Diploma under Dieter Rams | 1987 Founding of the lighting design practice Ulrike Brandi Licht | 1996 Lighting Design and Luminaire Development in Hamburg | 2009 Transformation into a GmbH (limited company), sole managing director of the Munich branch | 2012 Director and founder of Brandi Institute for Light and Design.
Daylight Yes! Yes! Yes!
"My guided tour is dedicated to natural light. Smart buildings “consume” more daylight then artificial light during daytime. To balance the input of light and the reflection of heat; to choose an adequate daylight system is the challenge in the cooperation of architects and lighting designers. We will visit different manufacturers of daylight systems and products. We will see practical examples and the “state of the art” in daylight." Ulrike Brandi
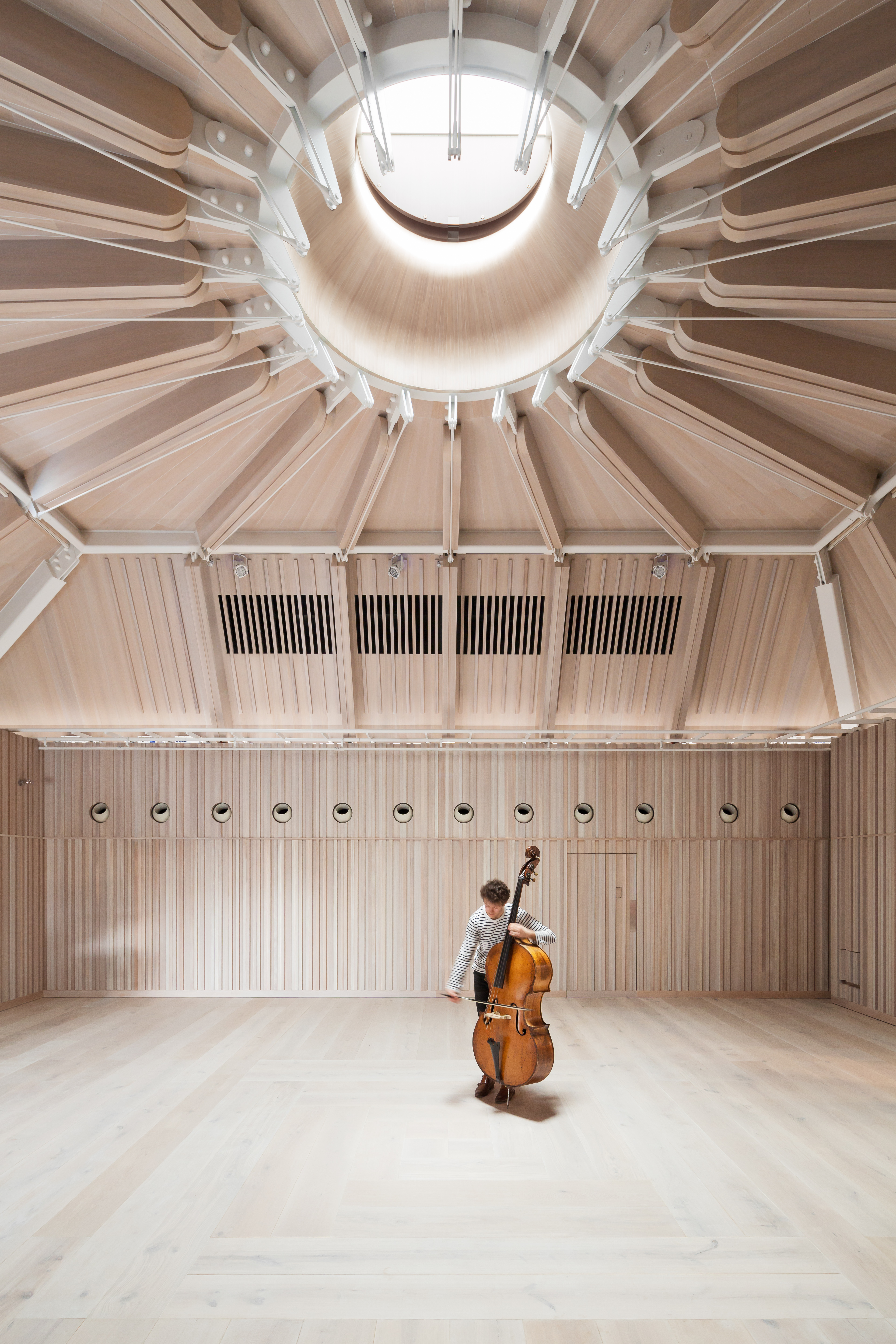 Royal Academy of Music, London (Photo © Adam Scott)
Royal Academy of Music, London (Photo © Adam Scott)
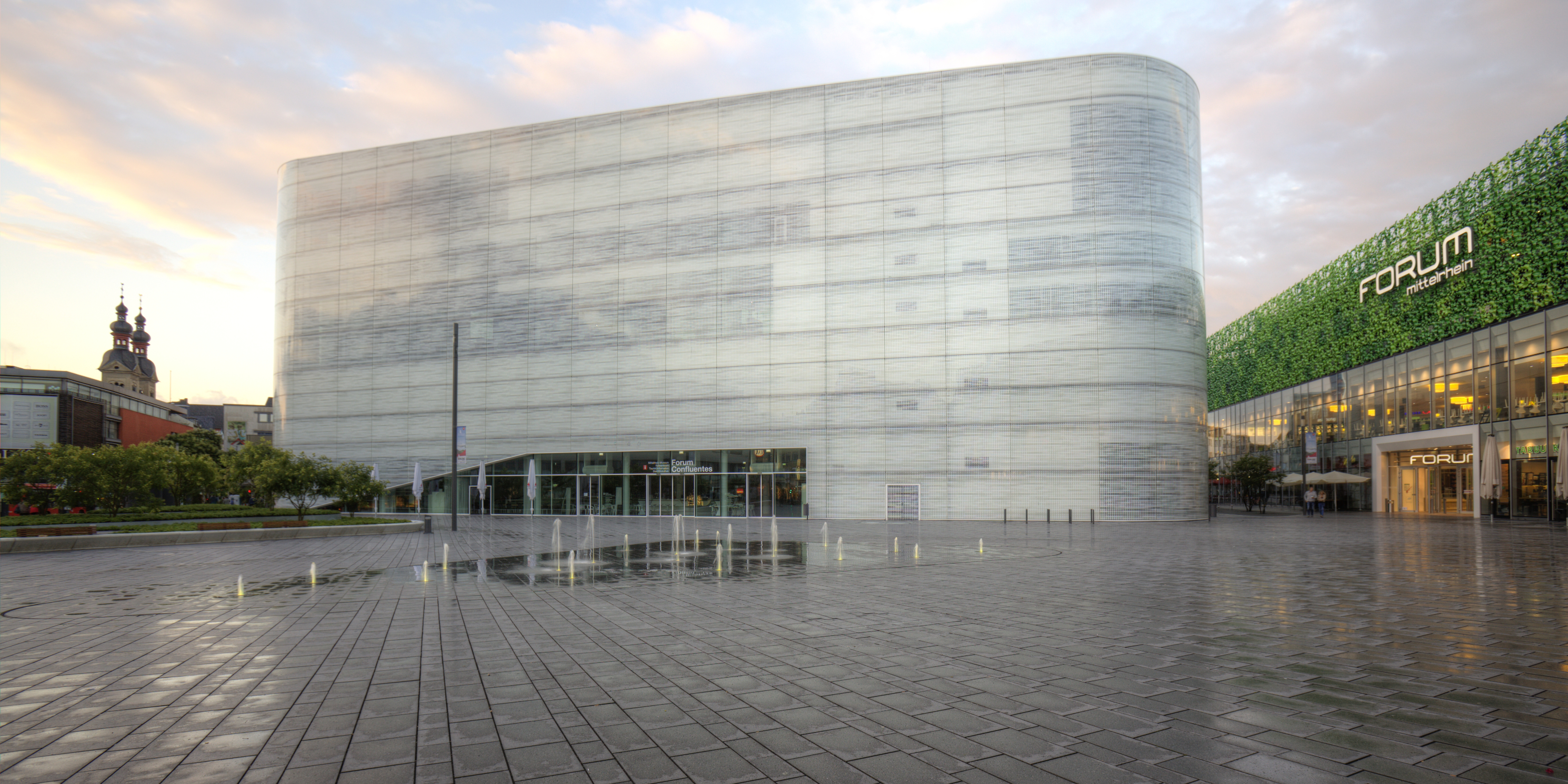 Forum Mittelrhein Koblenz (Photo © Jörn Hustedt, HUSTEDTnetwork)
Forum Mittelrhein Koblenz (Photo © Jörn Hustedt, HUSTEDTnetwork)
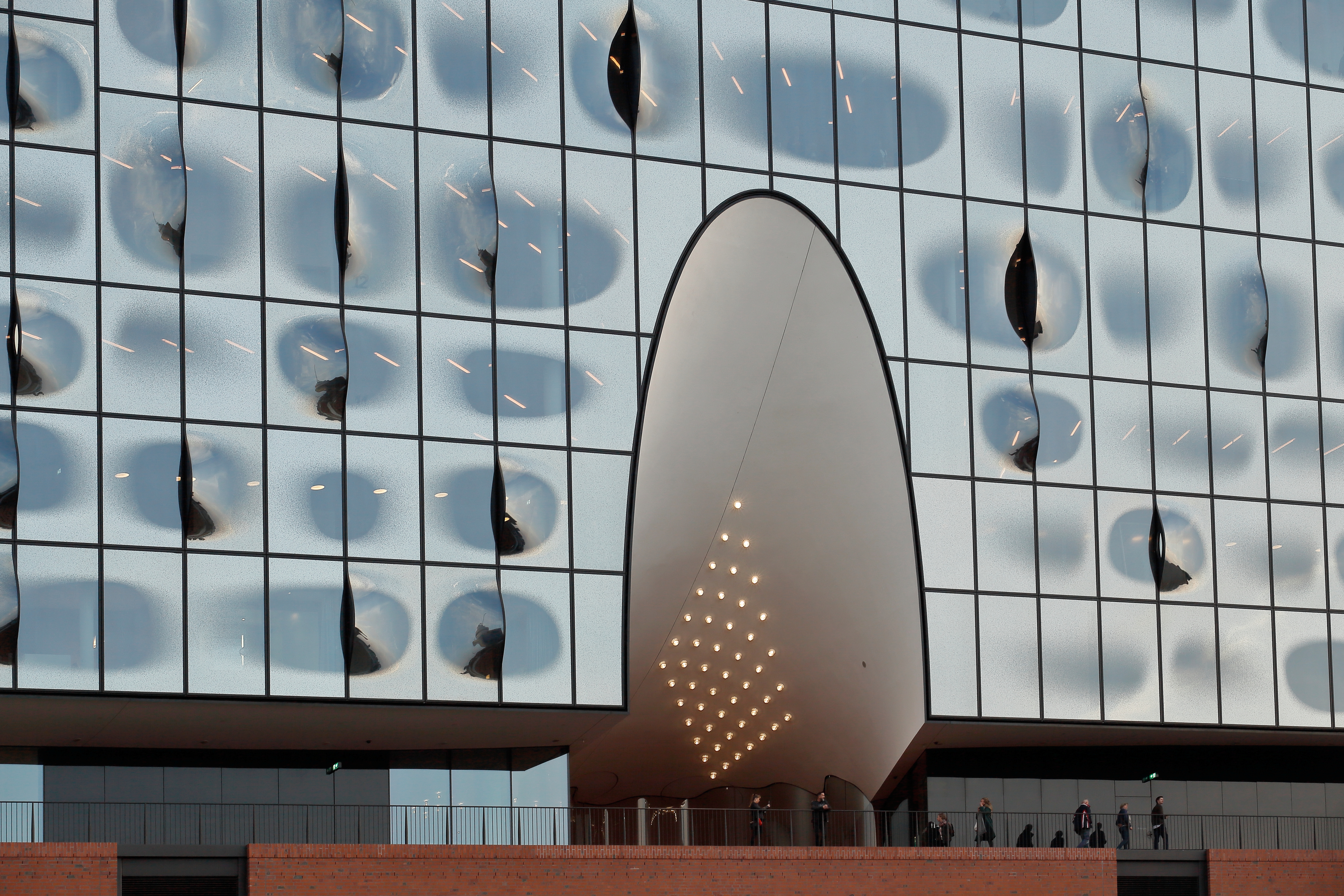 Elbphilharmonie Hamburg (Photo © Jörn Hustedt, HUSTEDTnetwork)
Elbphilharmonie Hamburg (Photo © Jörn Hustedt, HUSTEDTnetwork)
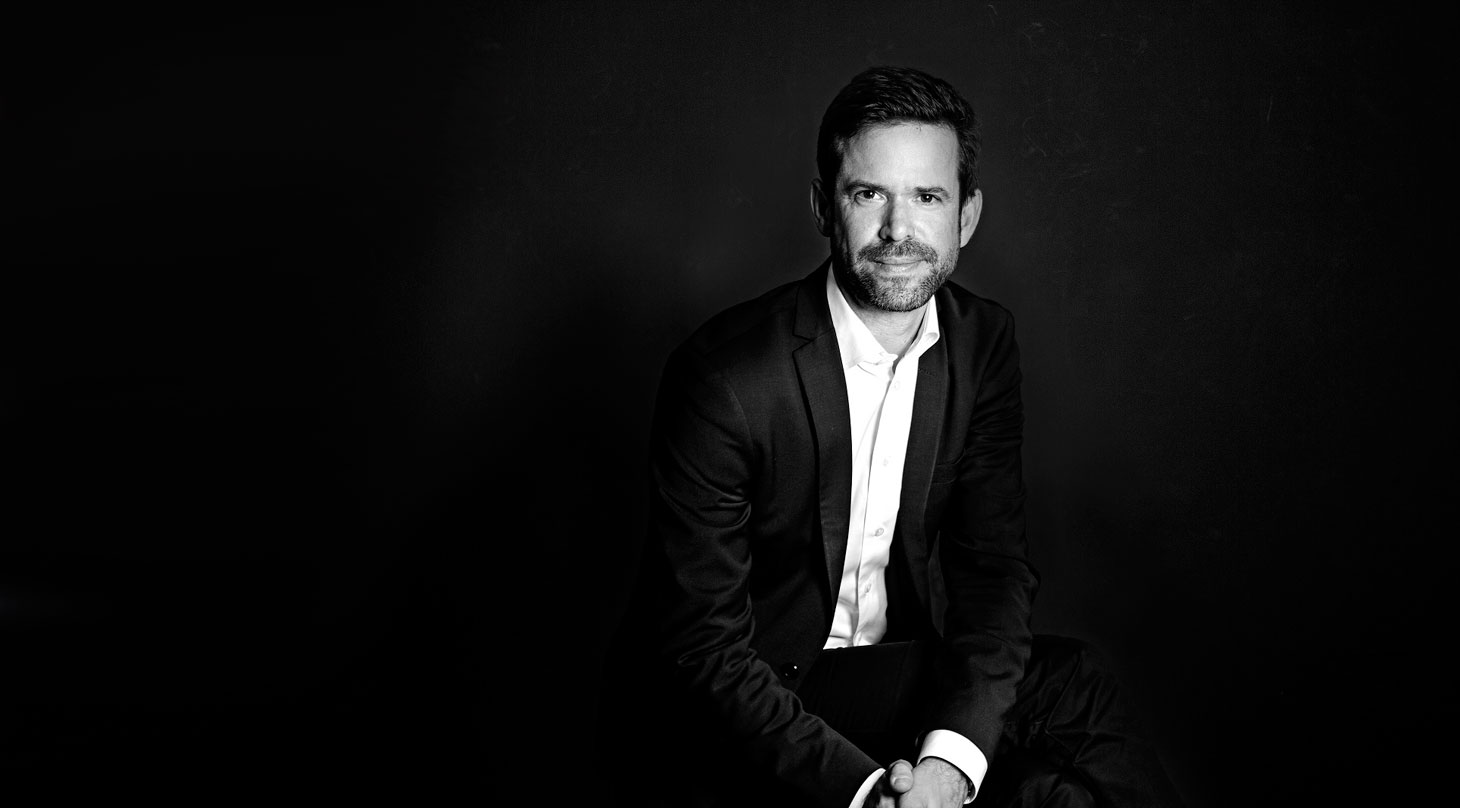
#04 Guided Tour : Werner Frosch «Buildings and processes»
- Henning Larsen, Munich, Copenhagen (HQ), New York, Riyadh, Oslo, Hong Kong, Faroe Islands | www.henninglarsen.com
- Friday, January 18, 15:00 - 17:00
- Meeting Point: Hall B0 | Info-Counter Guided Tours - close to entrance west
- Tour in english language
Werner Frosch
Werner Frosch is partner at Henning Larsen and managing director of Henning Larsen GmbH in Munich. He also works as project director on large complex projects for public as well as private clients. Werner Frosch ensures the daily contact to clients, collaborating partners and interdisciplinary consultants, and he has vast experience of all project stages. Werner Frosch´s experience ranges from contract negotiations to the building stage. He has a good overview and great experience of managing processes in relation to time, economy and architectural quality. He especially ensures a good and open dialogue on the projects and a close collaboration between client and users. As an experienced project director he has led several large scale projects that set a new agenda for sustainability and office space. An important aim in his work is to achieve the highest possible architectural quality and value for clients and users based on the interplay between the programme requirements, the technical solutions and other obligations such as economy and time. As project director Werner Frosch was responsible for the projects Siemens headquarters in Munich, Frankfurt School of Finance & Management in Frankfurt and ZSW Centre for solar energy and hydrogen research Baden-Wuerttemberg in Stuttgart. Furthermore he was project manager for Novo Nordisk’s new headquarters in Bagsværd, Denmark, and successfully completed the Viborg City Hall where he managed and coordinated the collaboration in the entire project team including subconsultants. Prior to that, he completed the projecting of the complex new radiation therapy ward at the Norwegian Radium Hospital in Oslo. Currently Werner Frosch is working as project director for the rebuilding of Junghof Plaza in Frankfurt.
Buildings and processes
"The digitalization of planning- and building methods and processes is an important topic on various discussions and conferences in Germany. How are we going to plan in the future? Which impact has BIM? And how can there be a closer collaboration between planning, the products and the executing companies? We will have a look at products and digital solutions for refurbishments and new constructions, 3D printing, virtual reality and the topic “form follows material”. On our guided tour, we also want to search for ideas and inspirations, how these new methods can contribute to make buildings even more sustainable." Werner Frosch
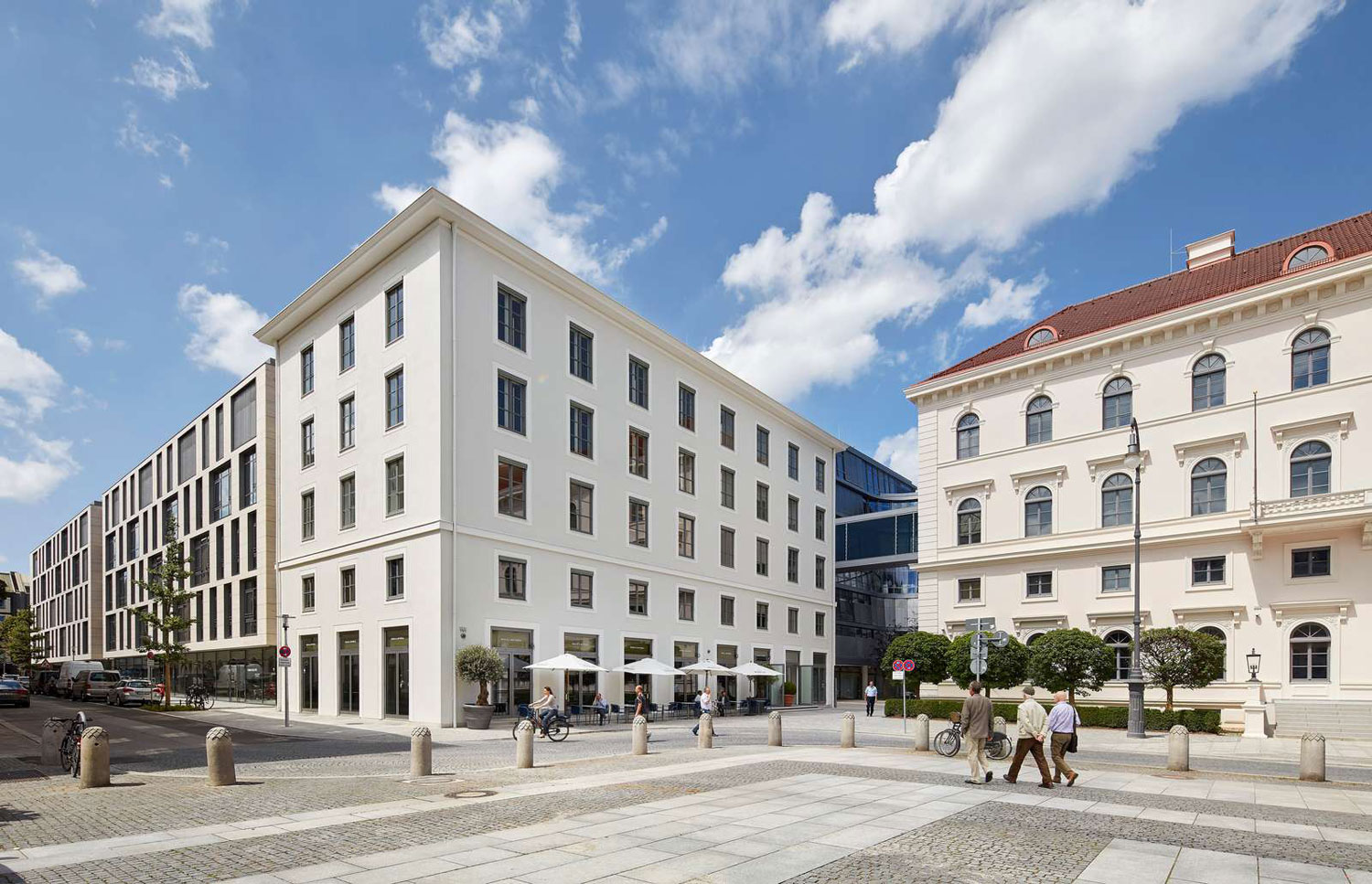 Siemens Headquarters, Munich (Photo © Hufton + Crow)
Siemens Headquarters, Munich (Photo © Hufton + Crow)
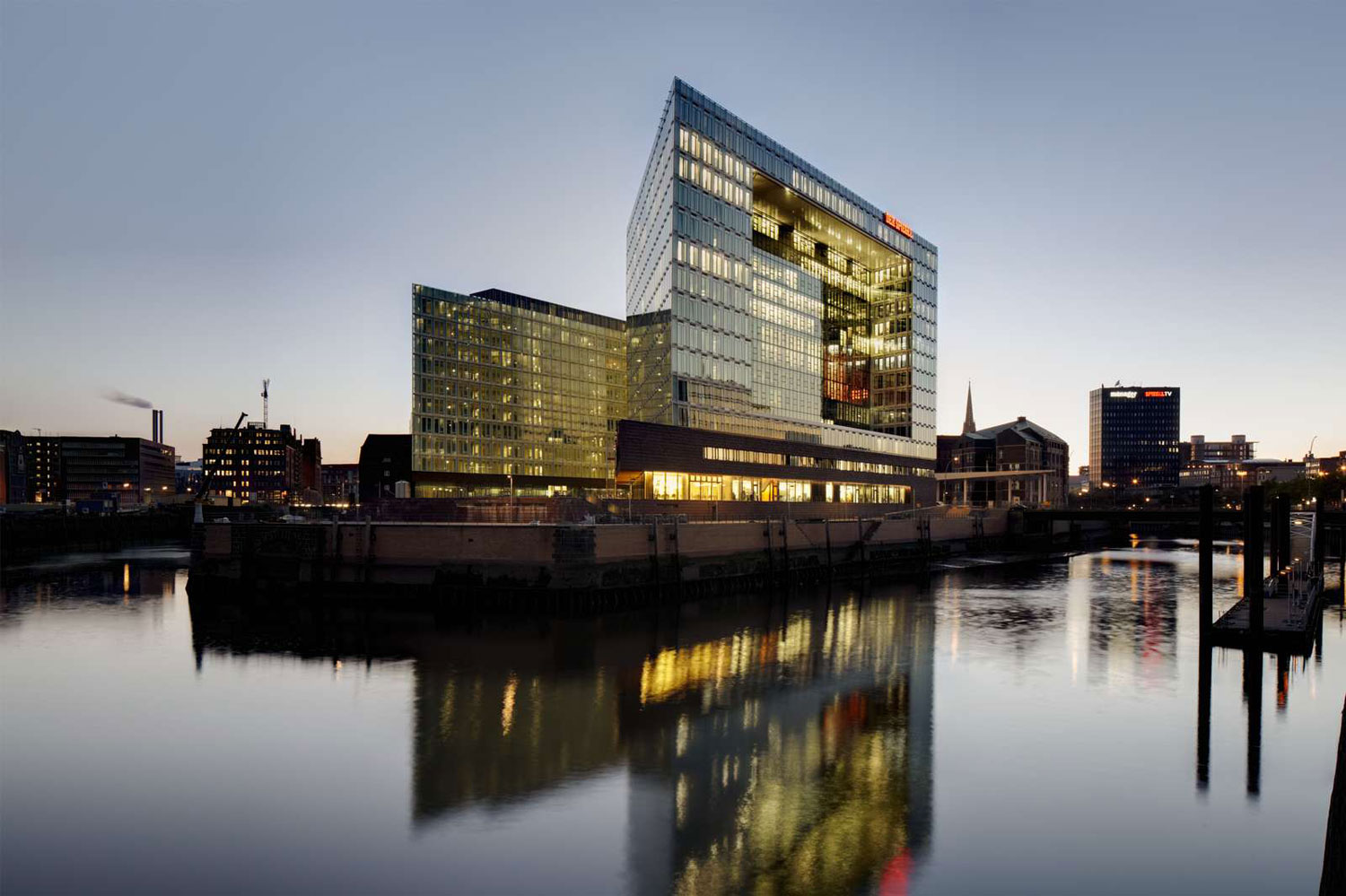 Spiegel Headquarters, Hamburg (Photo © Andreas Gehrke)
Spiegel Headquarters, Hamburg (Photo © Andreas Gehrke)
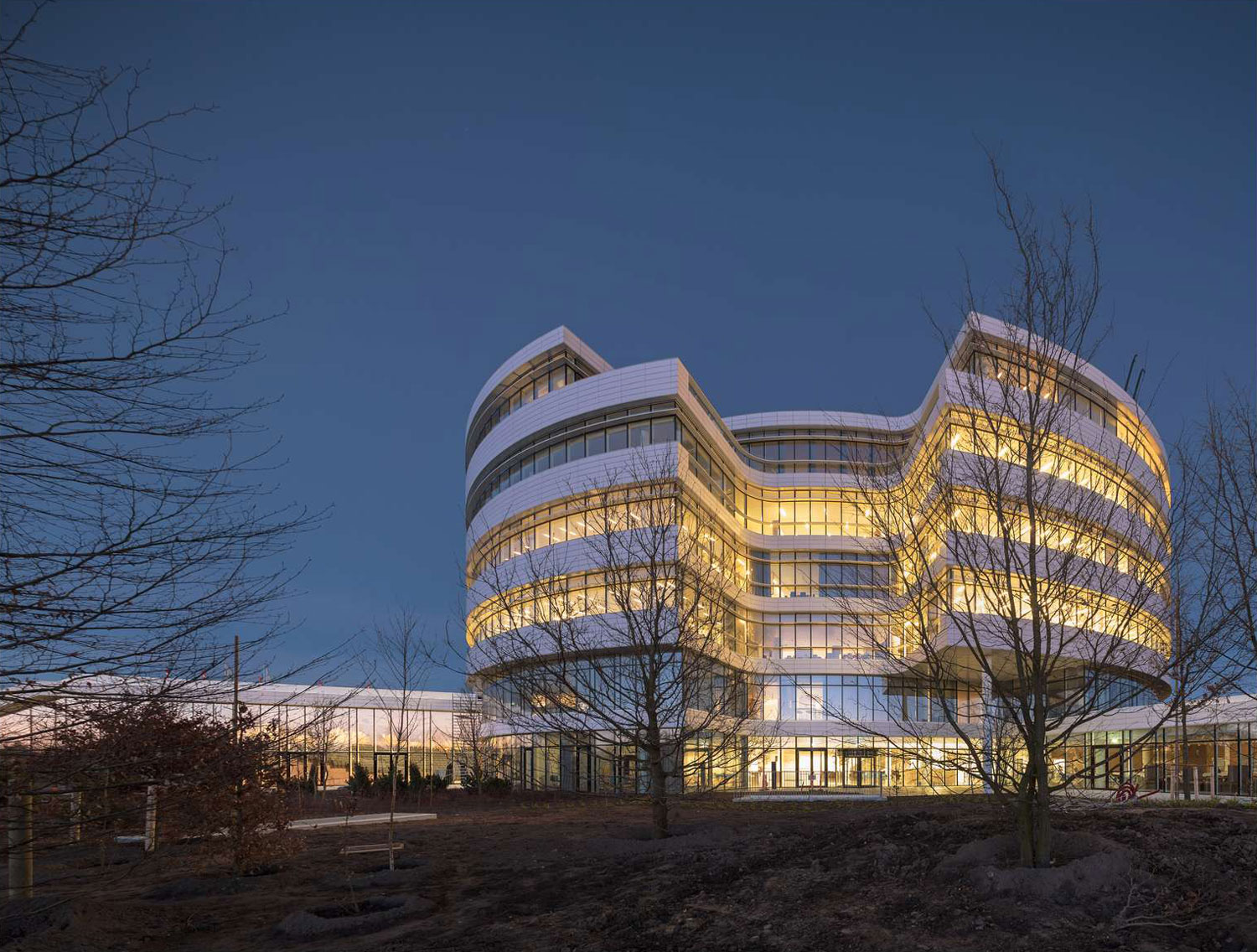 Novo Nordisk Headquarters, Bagsværd Dänemark (Photo © Jens Lindhe)
Novo Nordisk Headquarters, Bagsværd Dänemark (Photo © Jens Lindhe)
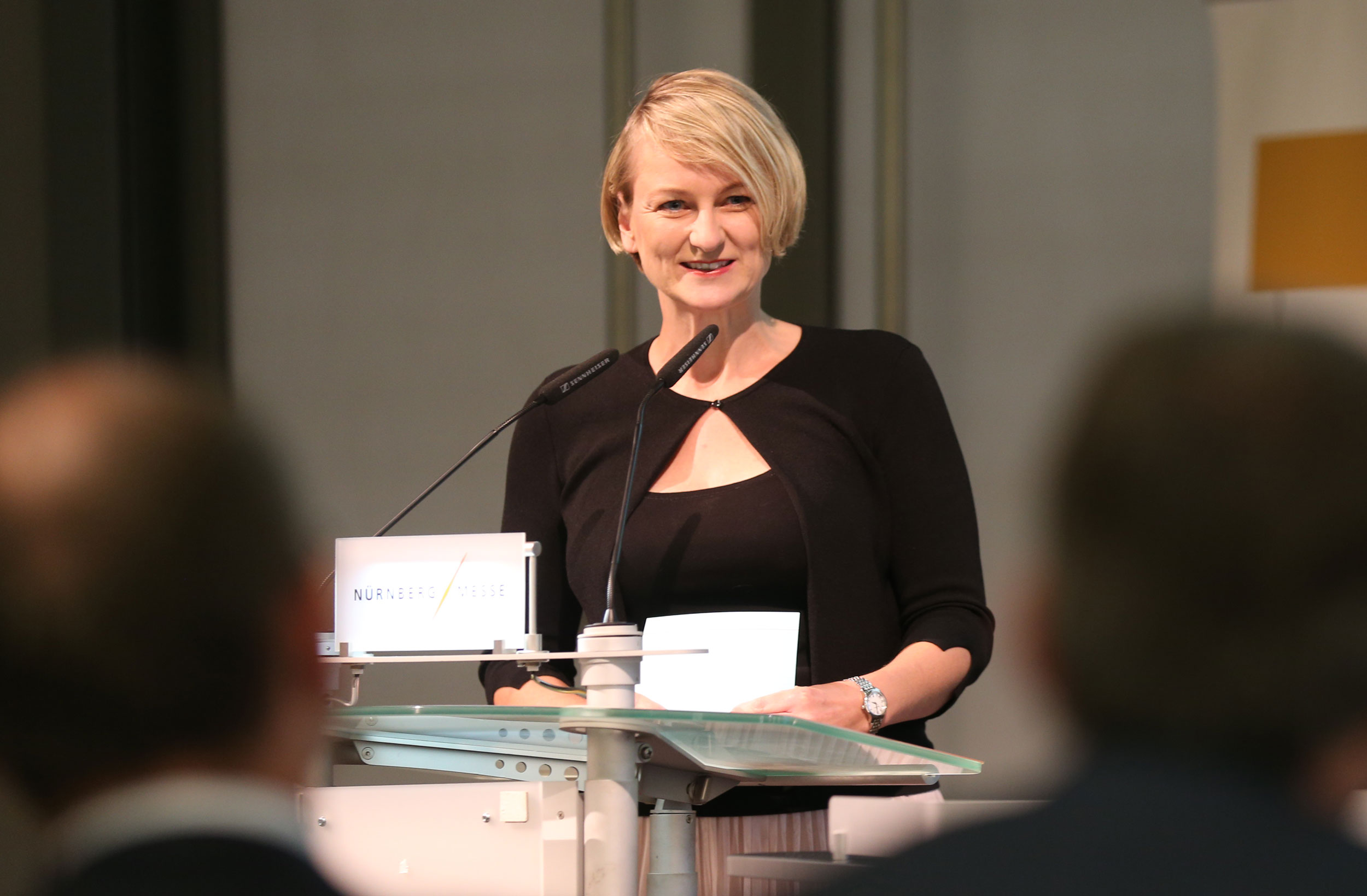
#01 - #04 Co-Guide : Melanie Schlegel
- At the BAU Guided Tours organized by World-Architects.com Melanie will be a co-guide, looking forward to lively and controversial discussions between the individual stops.
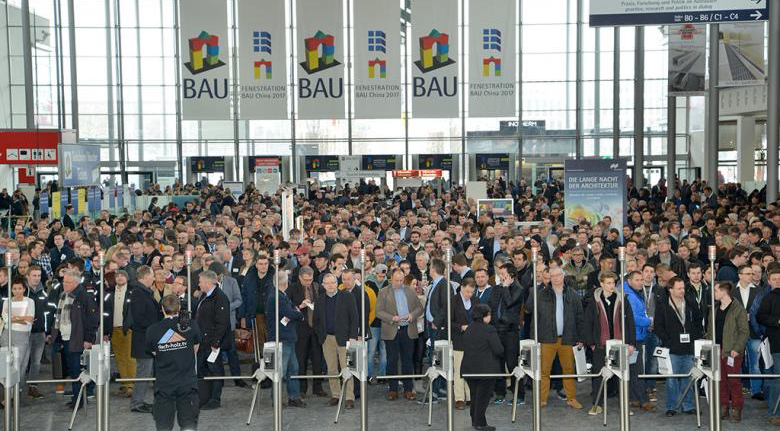 Rush of visitors (photo: BAU München)
Rush of visitors (photo: BAU München)
Preview BAU 2019
The upcoming BAU 2019 will be bigger than ever before: 2,200 exhibitors will present the latest developments, solutions, and products from the fields of architecture, materials, and systems on an area of approx. 200,000 m² from January 14 to 19, 2019. This exhibition in XXL format will be accompanied by a varied and comprehensive program featuring forums, special shows, awards ceremonies, and guided tours—including four Guided Tours by World-Architects.
- World-Architects Staff at BAU
- Martin Bosshart
- Charles Ganz
- António Sérgio Moreira
- Melanie Schlegel
- Peter Petz
- Renato Turri
- Contact
- Peter Petz | [email protected]
-
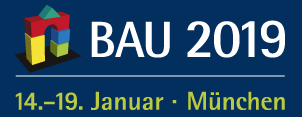
- Messe München GmbH
- Messegelände
- DE-81823 München
- [email protected]
- www.bau-muenchen.com
