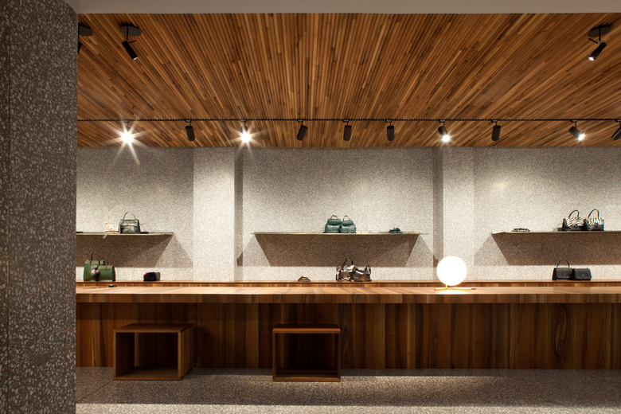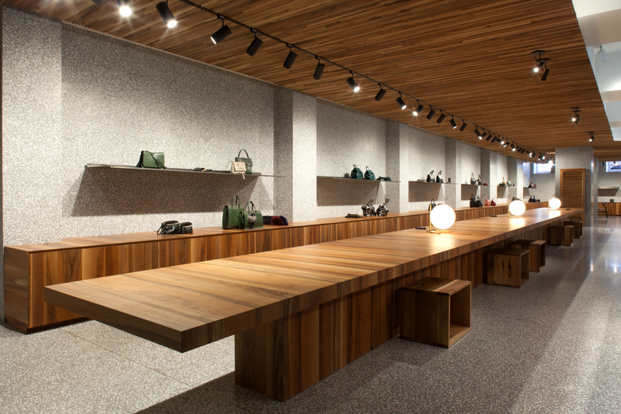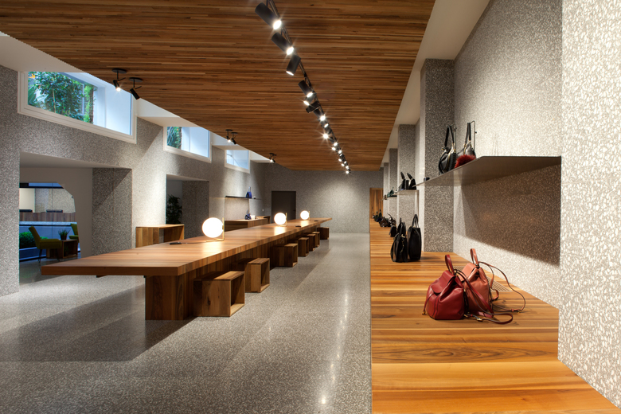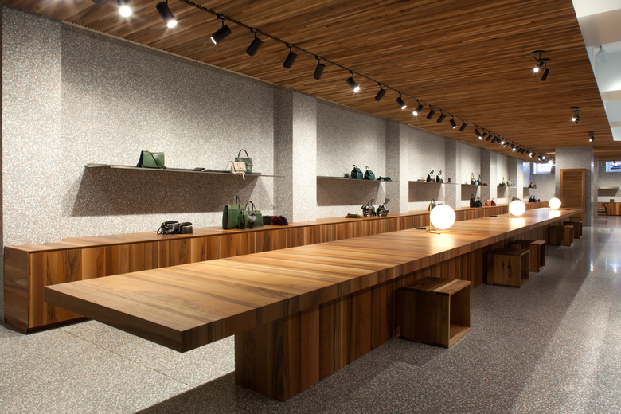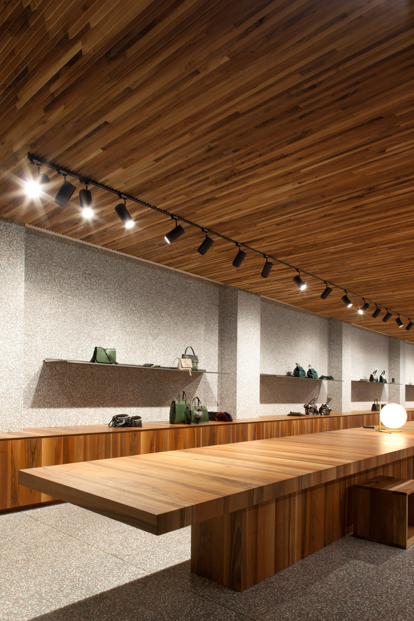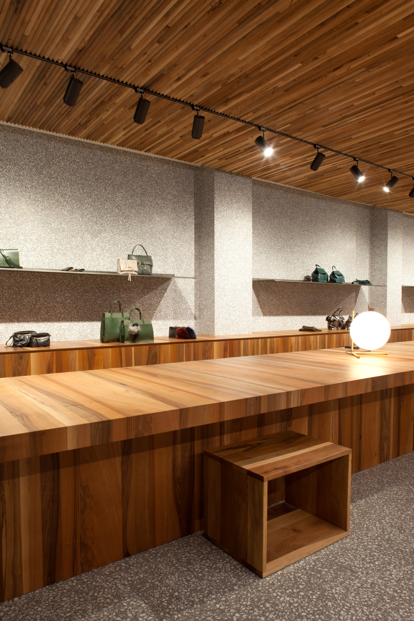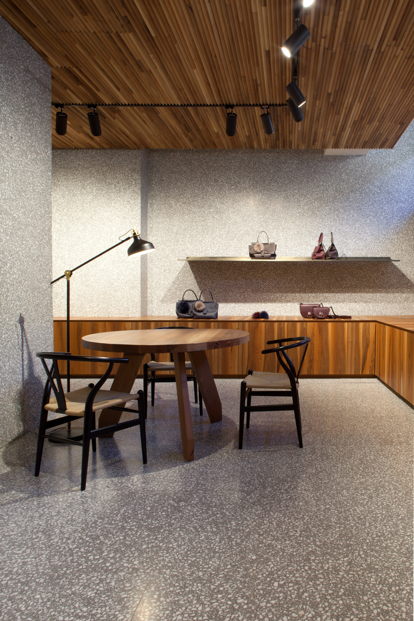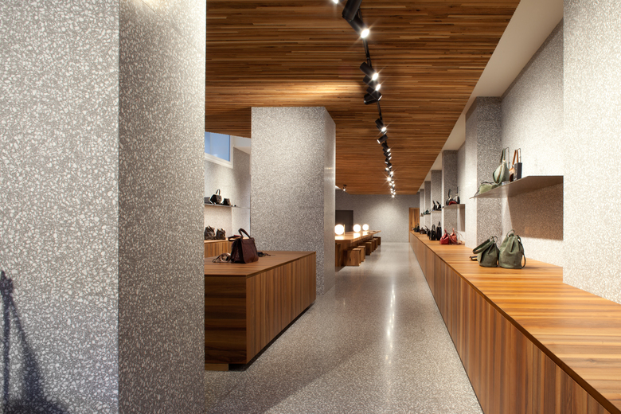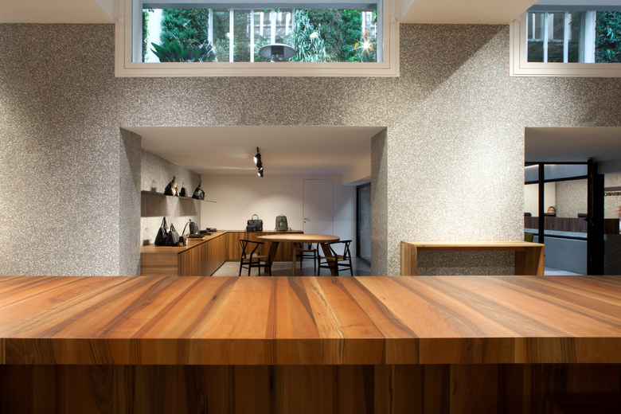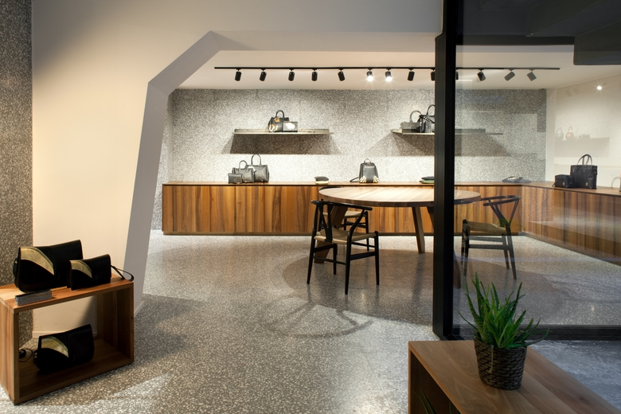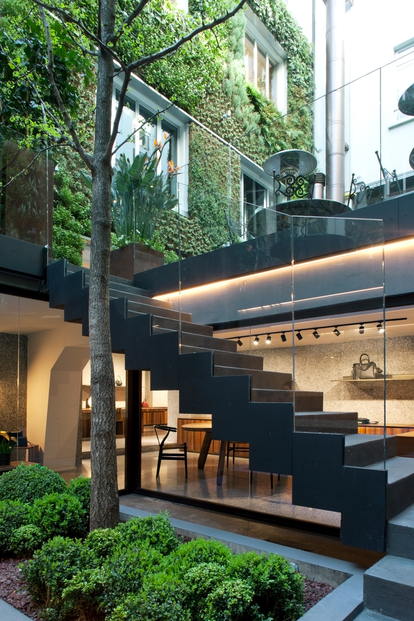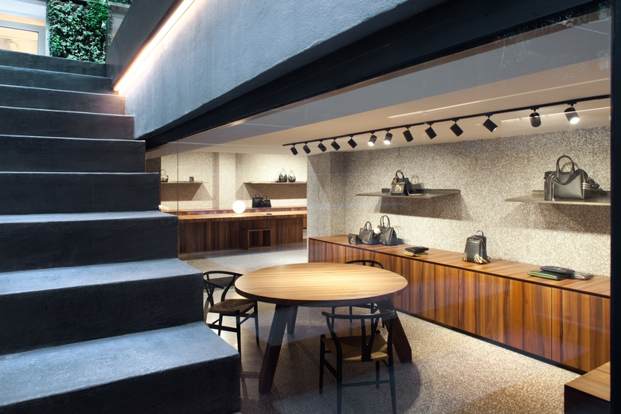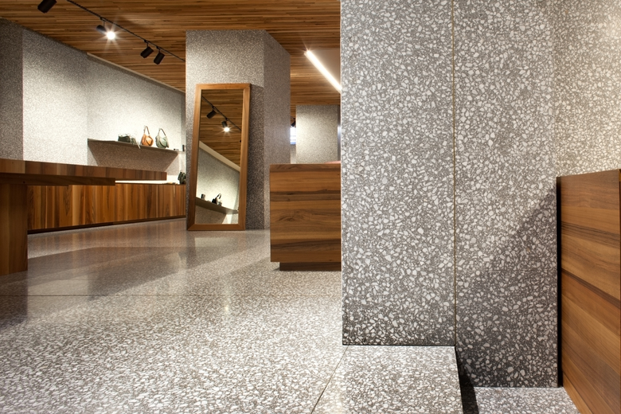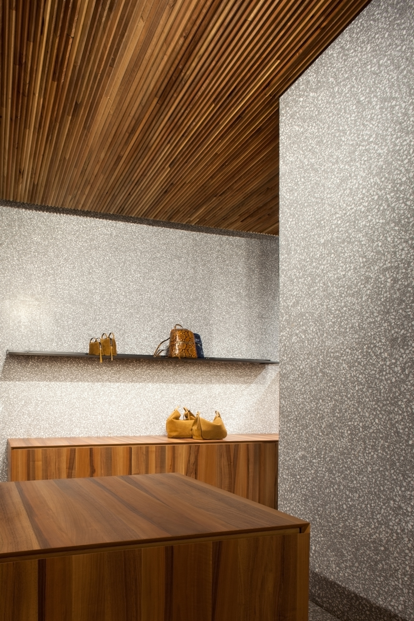Showroom Gianni Chiarini
Back to Projects list- Location
- Archimede, 55011 Milano, Italy
- Year
- 2017
The project for the showroom in Milan consists in a partially hypogeum exhibition space, located under a historic building in the heart of the city. The entrance has been created through a recessed patio in the courtyard of the pre- existing building, which houses the new stairway that leads to the showroom below. This morphological variation of the ground floor emphasizes the entrance and invites the visitor to descend. The resulting underground level has been transformed into a garden and acts as a formal filter between the public space of the courtyard and the more intimate and welcoming showroom.
Inside, the intervention aims to retain and enhance the morphology of the existing spaces through a minimal use of materials and furnishing. As a result, the exhibition space is essential and refined, mainly thanks to the choice of the few materials used and the contrast between the walnut furniture, very warm and color-charged, and the gray and cold surfaces of the walls and floors, entirely cladded with Agglotech concrete agglomerate slabs.
The brand’s bags are displayed on 3mm-thick metal shelves attached to the Agglotech walls, which act as neutral background that enhances the items, while the custom designed furniture operates as architectural devices that define and order the internal spaces.
The central area consists of a long open space, dominated by the false ceiling, made of triangle-shaped wood listels, which moves back in proximity to the windows, therefore favoring natural light inside and at the same time allowing full visibility of the showroom from the outside as well.
