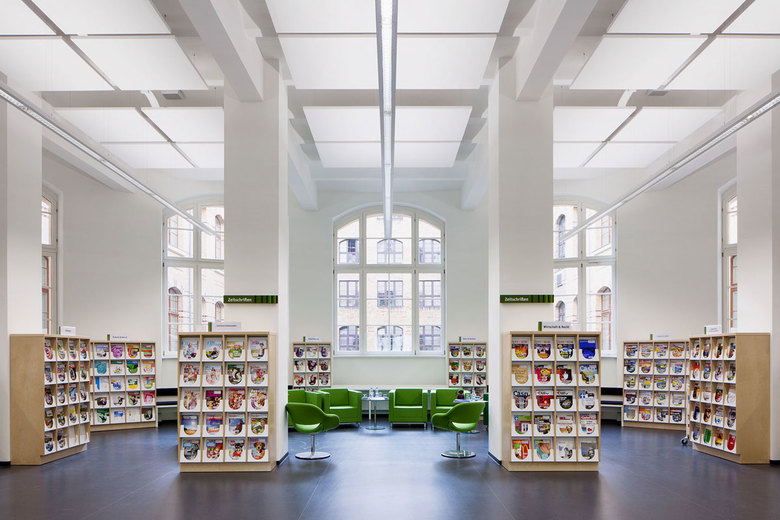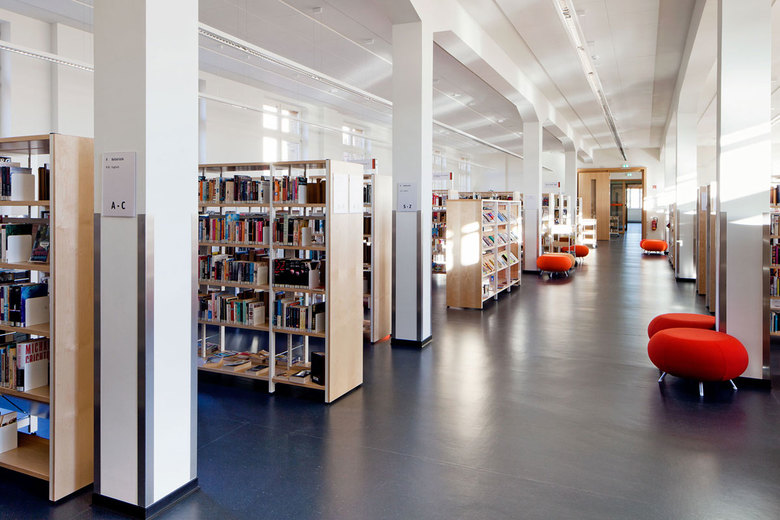Library refurbishment
Back to Projects list- Location
- Leipzig, Germany
- Year
- 2012
City Library, Leipzig
The building now accommodating the city library on Wilhelm-Leuschner-Platz in Leipzig was constructed between 1894 and 1897 as the Museum of Applied Arts (Old Grassi Museum) by Leipzig’s head of the municipal planning and building control office, Hugo Licht (also Court of the Empire, New Town Hall). Having suffered considerable damage during the war, the building was repaired with limited means and subsequently used as an office building from the 1950s to the 1990s.
Most recently, the building has served as the main branch of the Leipzig City Library for several years. The conversion and refurbishment of the building involves a completely new functional organisation and the appropriate design of the entrance area and the “Oberlichtsaal”. Besides the restoration of the historic façades, the richly adorned north façade in particular, the existing historic structures in the interior are exposed. Upon completion, the building will fully comply with current requirements for a library such as self-checkout system, opening hours late in the evening and print on demand. A modern service building and a place of knowledge transfer will make it possible for about one million visitors per year to make optimal use of all available services of a public library in the historic Grassi Museum.
Project data
Building Owner: City of Leipzig
GFA: 9.840 m²
Dates: 2008 - 2011








