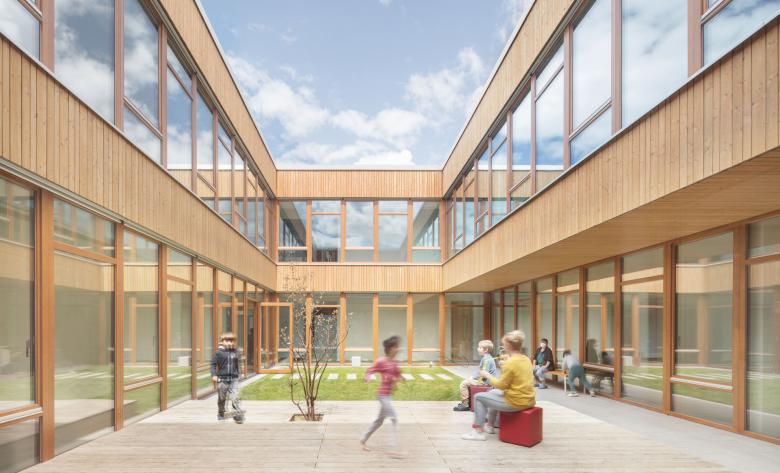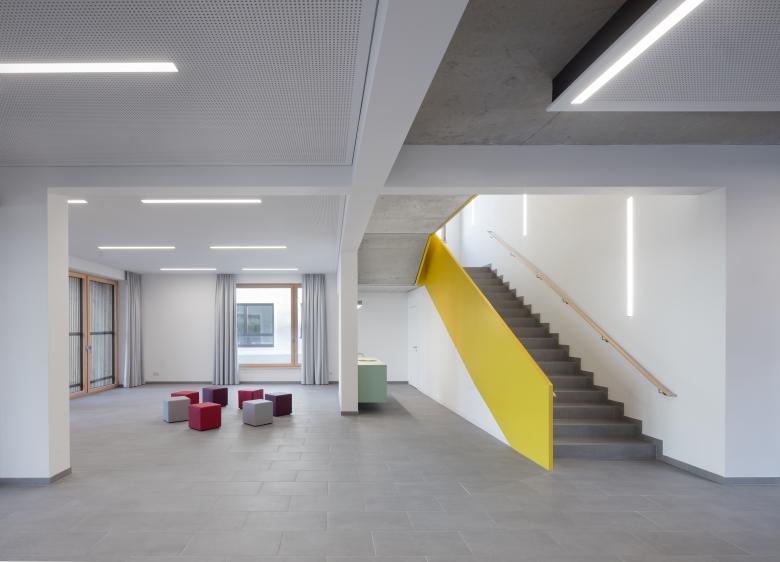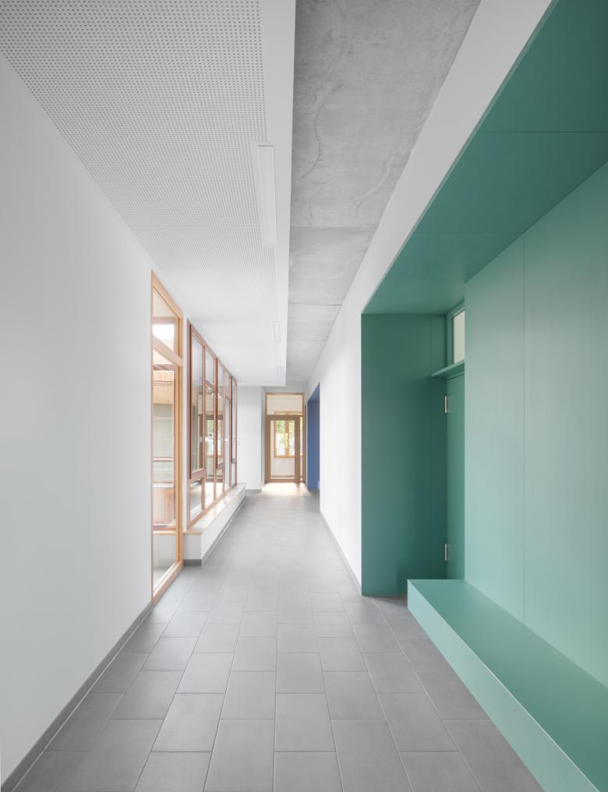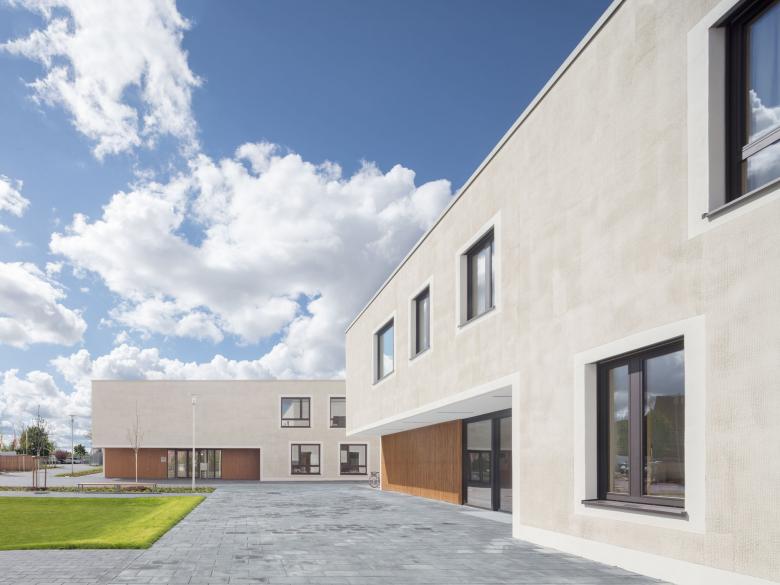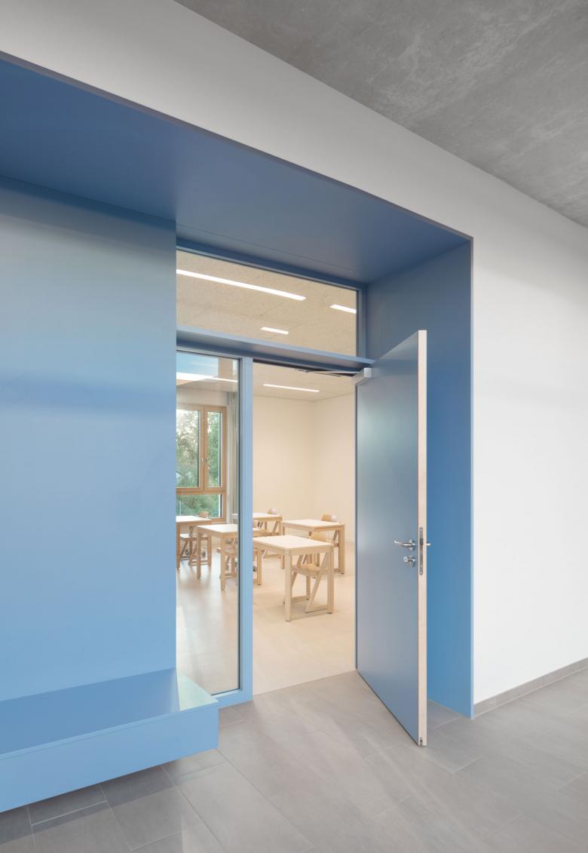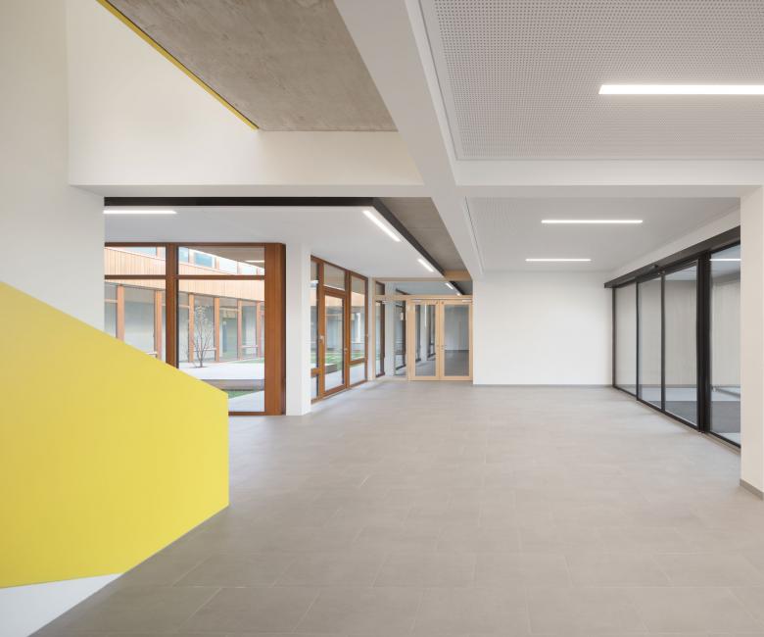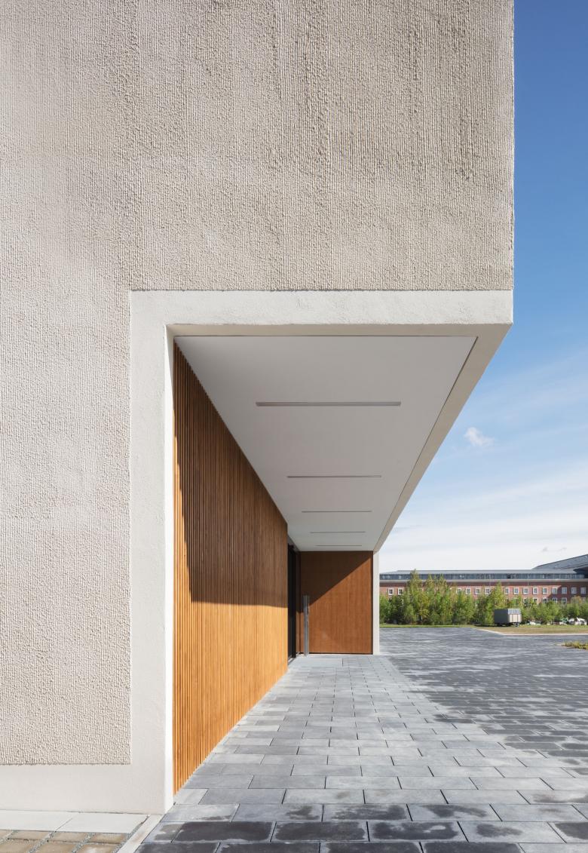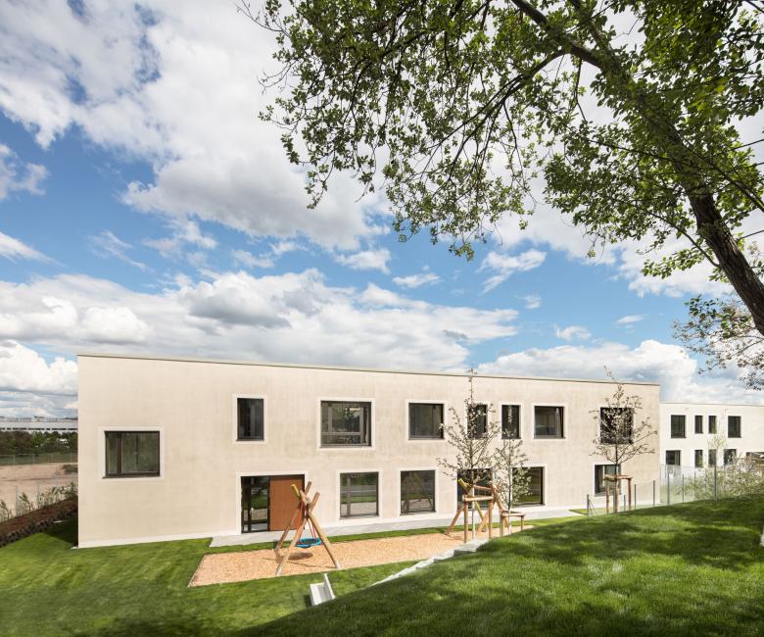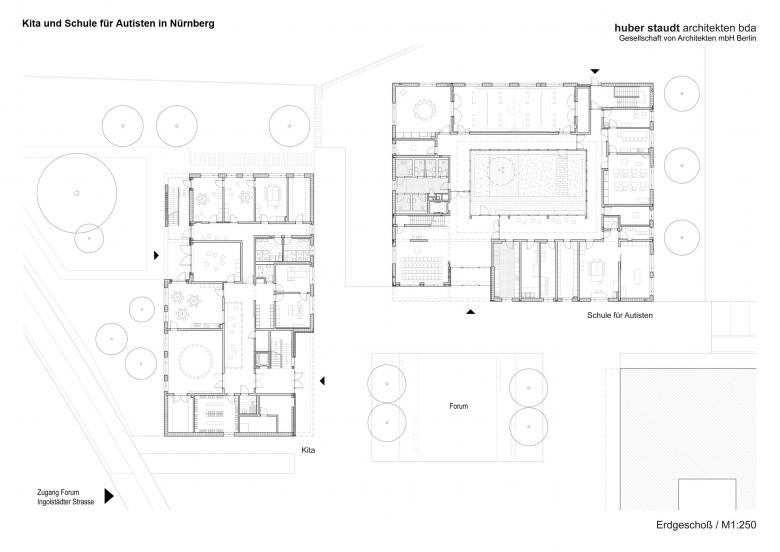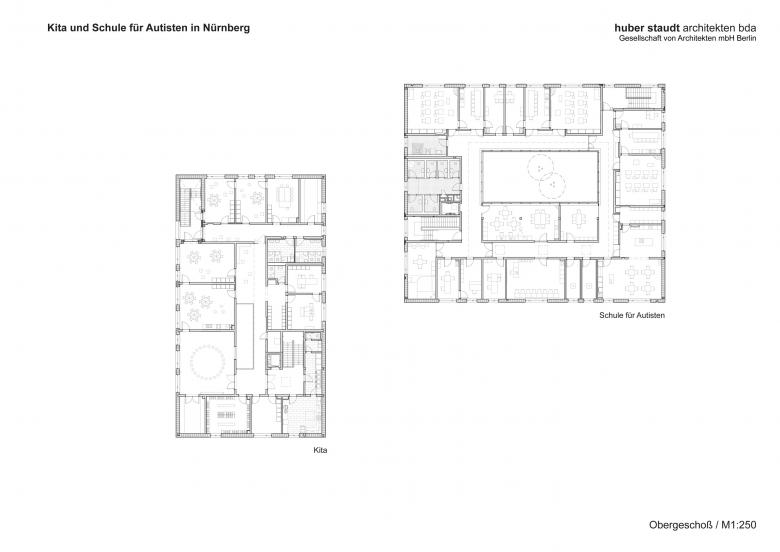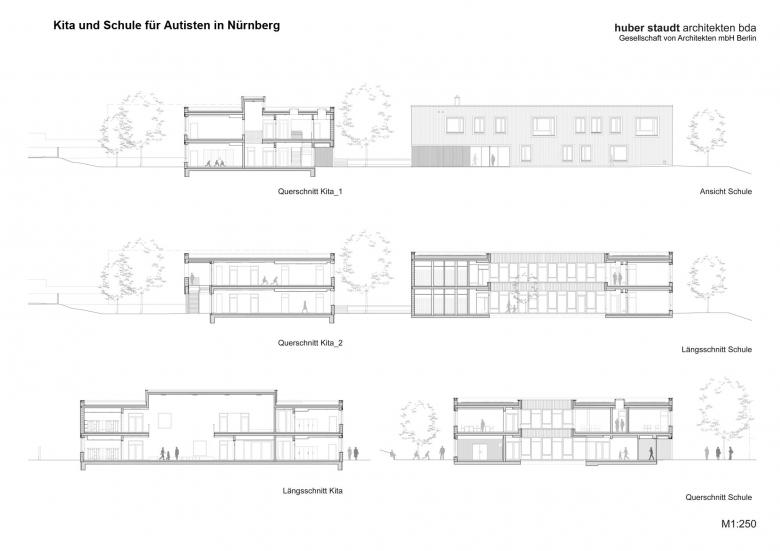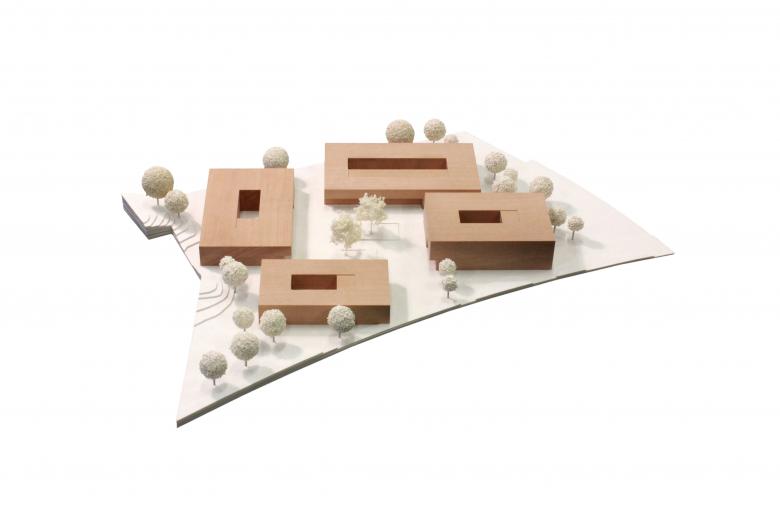School for Children with Autism
Back to Projects list- Location
- Nürnberg, Germany
- Year
- 2021
- Client
- Rummelsberger Diakonie e.V.
- Architect
- huber staudt architekten bda Projekt-Team: Andrii Klymenko, Christian Huber, Joachim Staudt, José Carlos Castro
- Landscape architect
- LA.BAR Landschaftsarchitekten bdla
- Gross floor area
- ca. 1,2 ha
Between Tiroler- and Ingolstädter-Straße, as well as the future tram line, a new city quarter with mainly social institutions is being built. The existing Z-Bau, an established cultural center in Nuremberg completes the new quarter to the north. It forms a significant reference point for the new building, including the exisiting kindergarten of the Rummelsberger Diakonie on the western egde of the project’s site. The result is an orthogonal access system that enables clear allocations and simple orientation. Vehicle access from the south and pedestrians and cyclists from the east via the future cycle path and footpath will be clearly separated, the interior spaces will remain generally car-free. Places within the path system act as urban-spatial accents. This is where communicative areas, meeting points in the new city quarter, are created.
The 2 to 3-storey building ensemble forms a family in terms of both design and function and frames a protected space: the shared forum. The forum creates a place of communication and offers space for events of all kinds. The staggered arrangement of the buildings provides a spatial setting for the outside areas and intermeshes the groups of houses with the surroundings.
The 2 to 3-storey building ensemble forms a family in terms of both design and function and frames a protected space: the shared forum. The forum creates a place of communication and offers space for events of all kinds. The staggered arrangement of the buildings provides a spatial setting for the outside areas and intermeshes the groups of houses with the surroundings.
