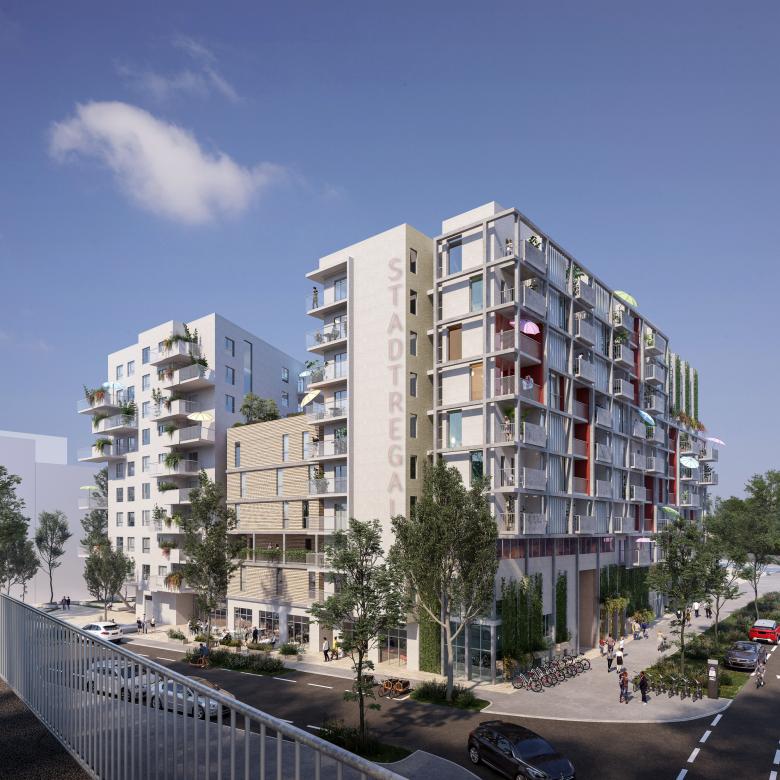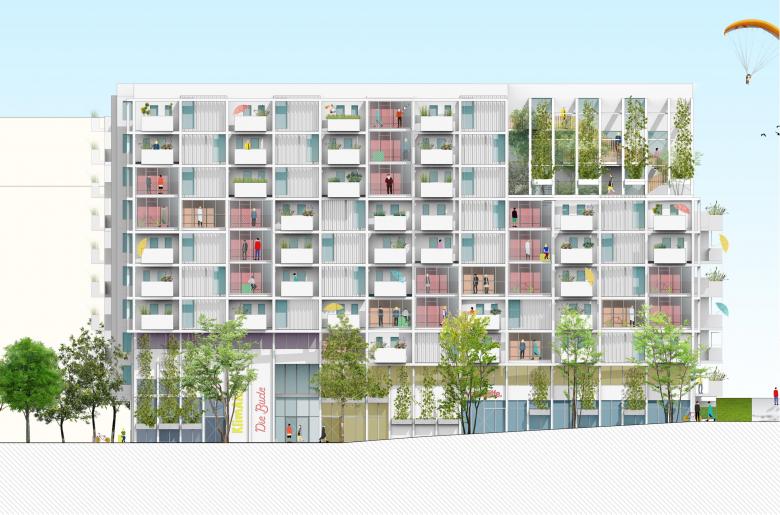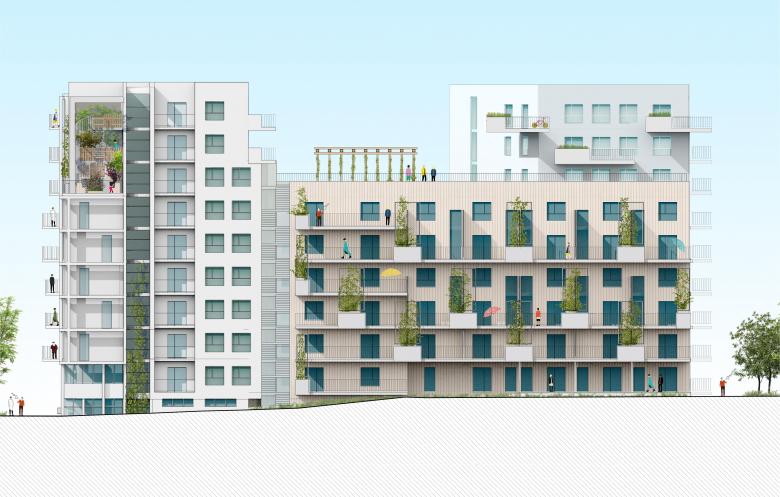EUR - Village in 3rd district - Housing Eurogate BP10
Back to Projects list- Location
- 1030 Wien, Austria
- Year
- Wettbewerb 2021 | 1. Rang, Baubeginn 2022
- Architecture
- herri & salli
What is one of the key successes of living?
The potential to form communities. This is what the STADTREGAL stands for!
The STADTREGAL fits into a heterogeneous residential ensemble. Four “addresses”, four buildings of different living qualities and characters form a varied living space around a quiet inner courtyard – with the STADTREGAL as the “face” to the public.
We react on the one hand to the “loud” but also lively urban development situation with the adjacent railway line and street, on the other hand to the attractive west-facing situation and the evening sun due to the building height – this is the main component of the architectural approach.
In addition to attractive, flexible apartments and switchable units, the STADTREGAL focuses on young living. Climate-resilient district development and the topic of ecology are conveyed above all to the young audience and future generations on many levels.
A multi-storey open space, communal rooms, a fitness room as a power plant, an eco-playground, youth club, neighborhood cinema or alternative mobility concepts complete the membrane-like character of the shelf and create a multi-site attraction of urban life for the entire quarter and the urban neighborhood.
Different floor plans are developed depending on the position and orientation of the building. Well-positioned apartments and maisonettes in the wooden hybrid buildings combined with townhouses. Apartment floor plans that grow with the child with home office, children’s or reading areas are planned with foresight. Keyword: flexible life situations.
The residential buildings are connected to one another on almost all floors, combined with roof gardens, greenery and open spaces.





