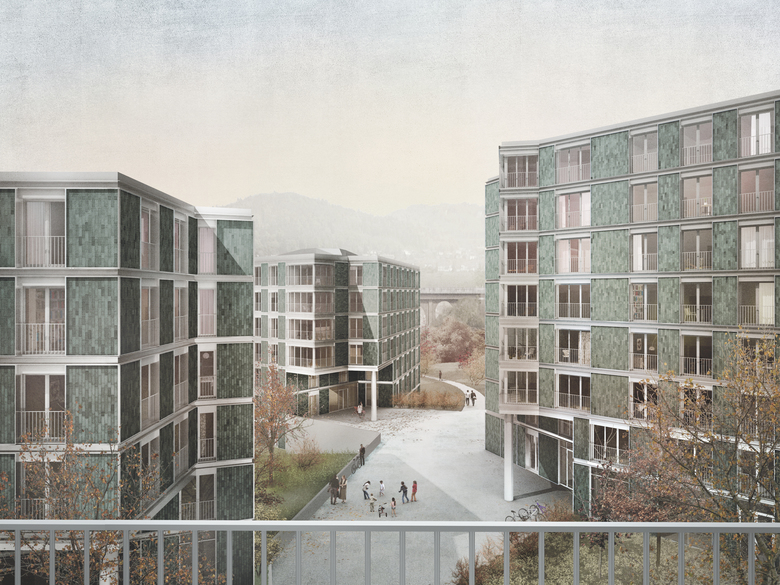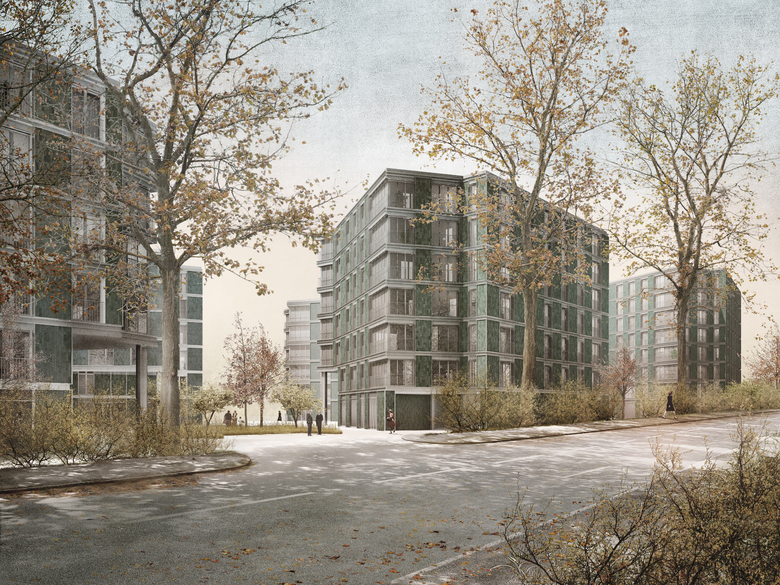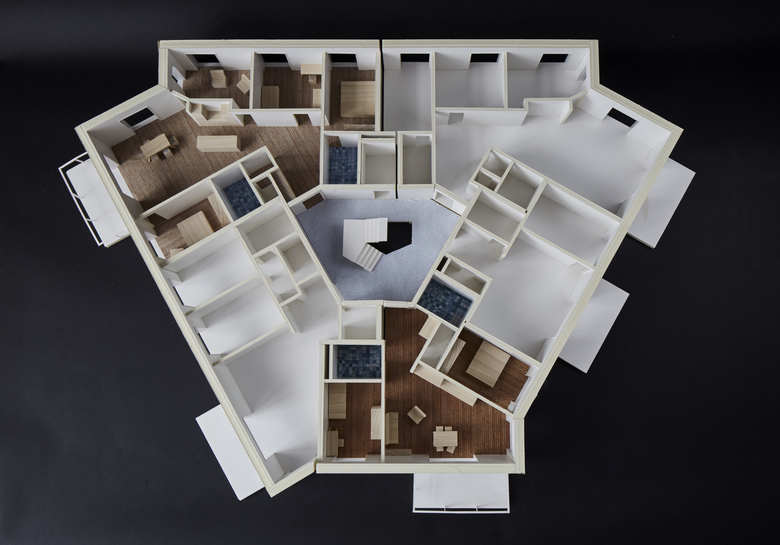Worblaufen Plusenergie-Quartier
Back to Projects list- Location
- Worblaufenstrasse, 3048 Ittigen, Switzerland
- Year
- 2026
- Client
- CPV/CAP Pensionskasse Coop
Study commission 1st prize – In Ittigen, near Bern, housing and living space for around 500 people that can be used in a variety of ways is to be created and integrated in a unique landscape in a consciously aesthetic and sustainable way. Within the framework of the project “Plusenergie-Quartier” the planned housing development is intended to meet the requirements of a lighthouse project and aims at sustainable development in the area of building.
–
The character of the landscape around Ittigen near Bern is shaped by the strongly animated topography. Steep embankments structured by areas of woodland and plateaus contrast with the deeply incised course of the meandering river. Interspersed areas of woodland along the River Aare characterise the mood close to the river and offer recreation spaces that are extremely popular and much visited by the local population.
The requirements were: a “settlement that develops inwards”, making maximum use of the site, a high level of architectural appropriate to the location in terms of volume, overall impact, and design, as well as a sustainable construction method that is both resource and climate-friendly. As a “Plusenergie-Quartier” the housing development is intended to produce more energy than it needs itself.
In the design by Fischer Architekten the jury was particularly convinced by the fundamental examination it makes of the topography and the efficient way in which it is concentrated on about half of the available site, so that the open space on the River Aare is preserved for the public. Following the contour lines six polygonal buildings are precisely placed in the form of a cluster along the protected avenue on the plateau. The buildings are deliberately not placed parallel to each other and as a result allow differentiated intermediate spaces full of character to develop.



