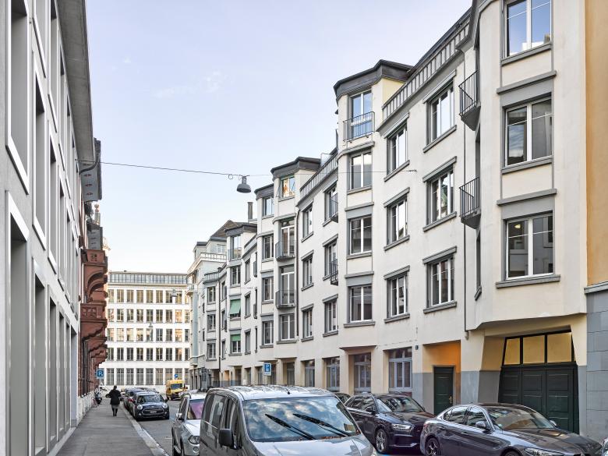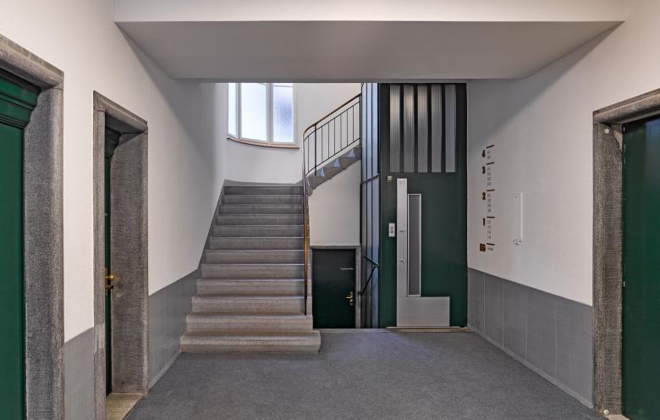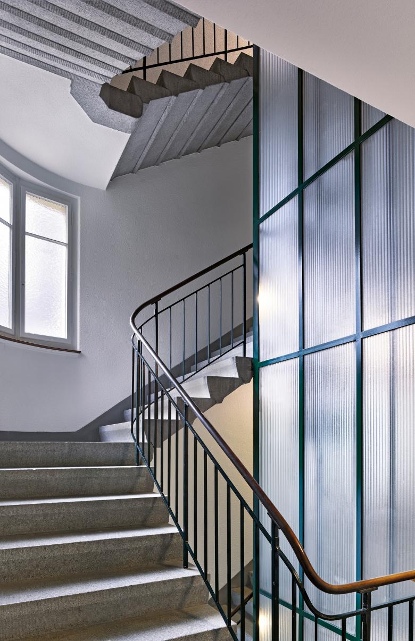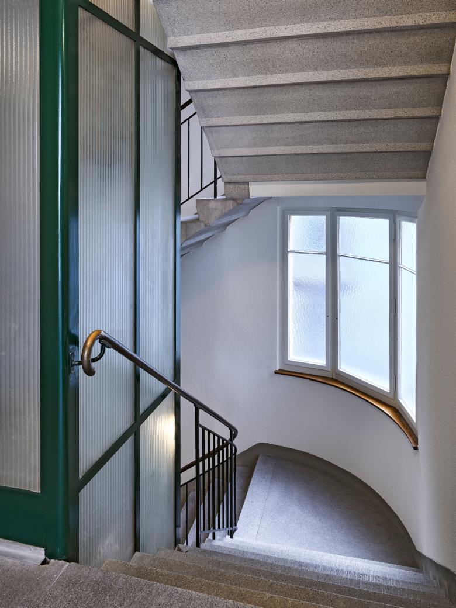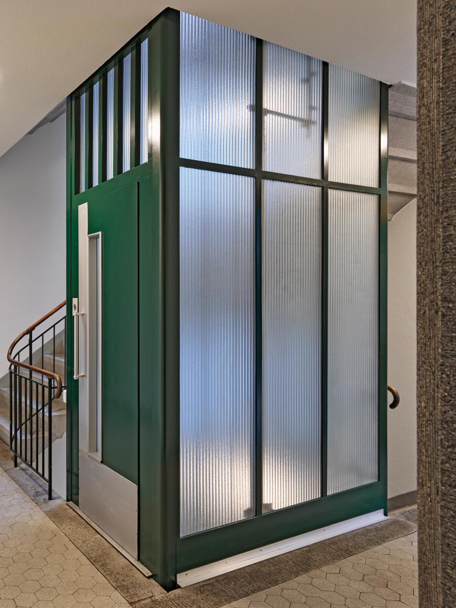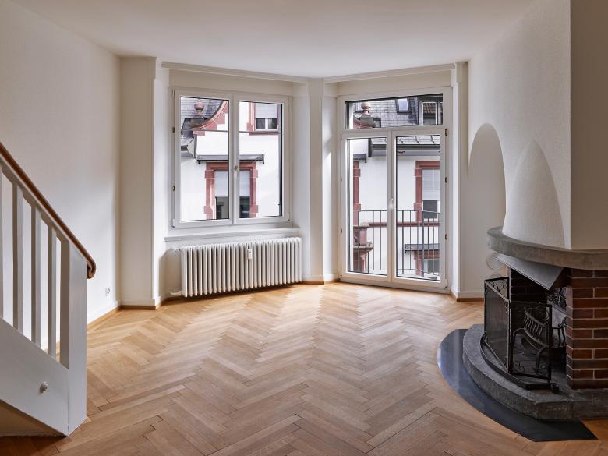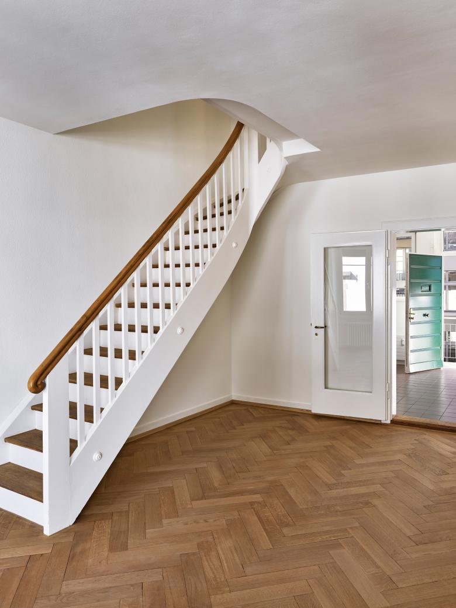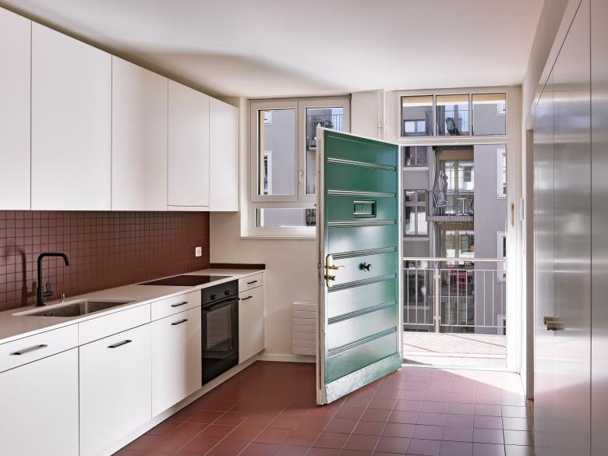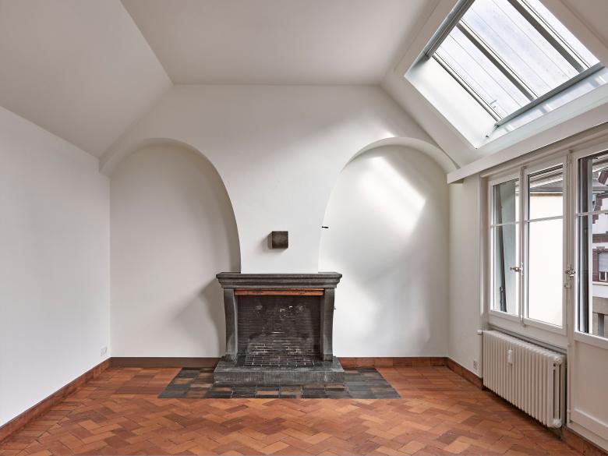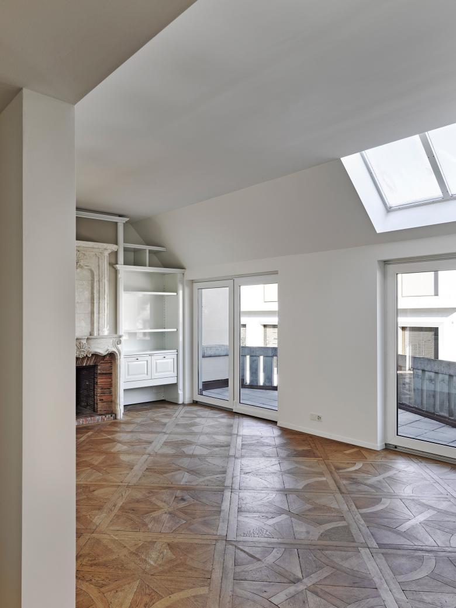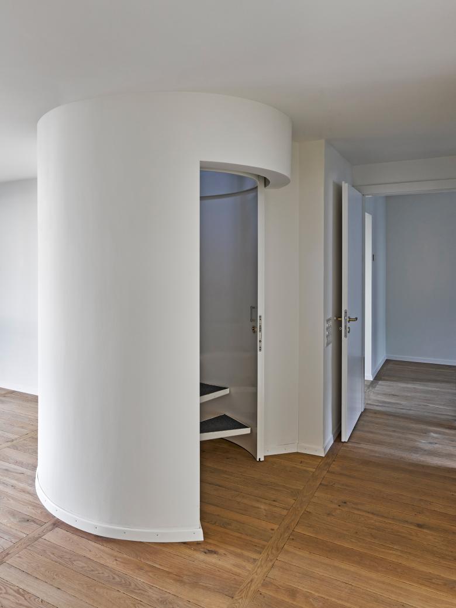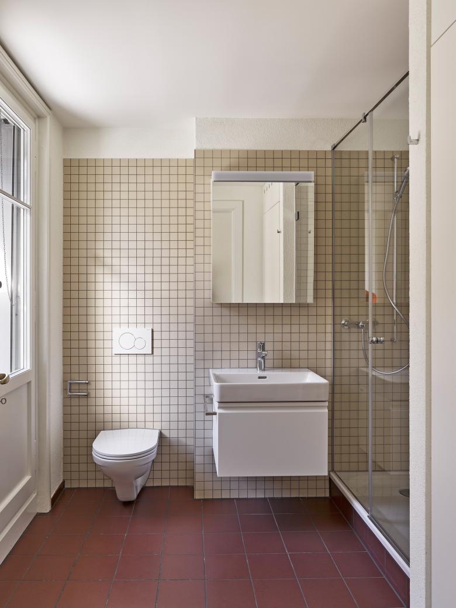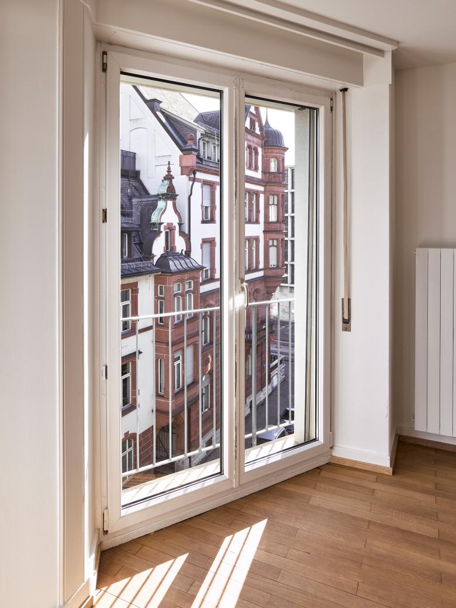Jenatschstrasse
Back to Projects list- Location
- Jenatschstrasse 3/5, 8002 Zurich, Switzerland
- Year
- 2020
- Client
- UTO Real Estate Management AG
In Zurich’s Enge District Fischer Architekten undertook a gentle renovation that restored a building dating from the 1930s to its original splendour. While features characteristic of classic early modernism were retained and showcased, the new kitchens and bathrooms were fitted out to meet present-day demands.
–
Jenatschstrasse is a quiet street in Zurich’s Enge district, close to the lake and the two main traffic axes Alfred-Escher-Strasse and General-Guisan-Quai. Dating from the 1930s, the building forms part of a block perimeter development and in terms of character is a typical example of classic early modernism. Over the decades the valuable building fabric has been impaired and concealed by numerous interventions.
The gentle renovation uncovered the building’s original qualities. Particular attention was paid to those characteristic features dating from the time the building was erected, for instance the staircase with its carefully considered colour concept and typical elevator. Despite the fire safety measures that were required it proved possible to retain many of the formal design elements.
Apart from a few maisonette apartments on the upper floors, the 31 units are made up of small apartments. In addition, there is a commercial space on the ground floor. Subtle shifts in the plan are oriented on the earlier layout while, on the other hand, also responding to current needs. For example: narrower corridor areas were replaced by generously dimensioned kitchen/dining spaces, while existing large apartments were divided up into smaller units. Three apartments were given a small new balcony.
The kitchens and wet rooms were completely replaced, while the other interventions concentrated on a sensitively revealing the existing fabric. The original wood floors were sanded and oiled, surfaces were repaired and repainted. The renovation not only offers this apartment building a further life cycle but also contributes to a revival of the culture of building in the city of Zurich.
