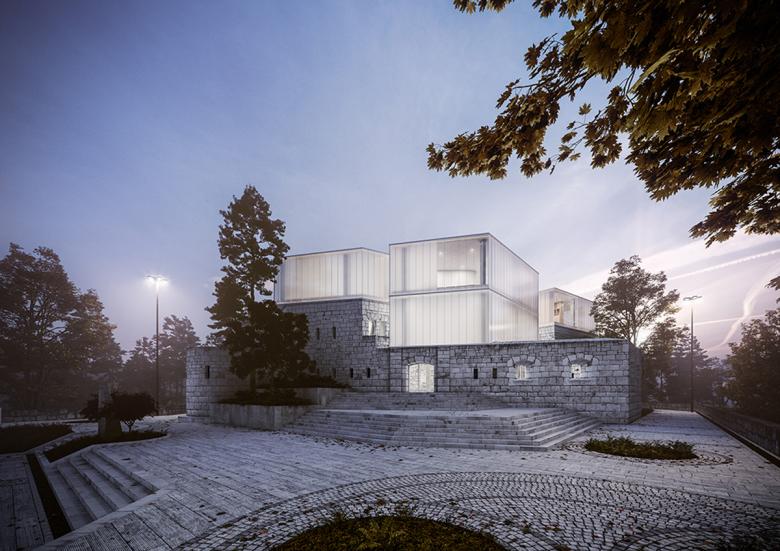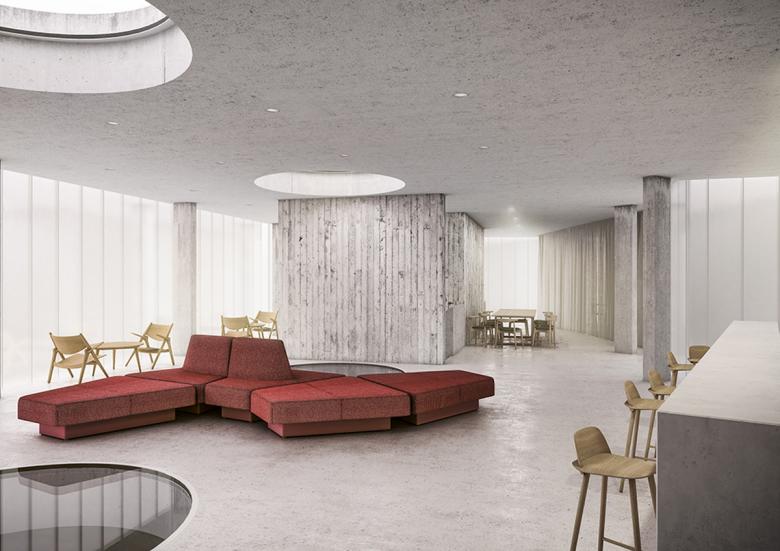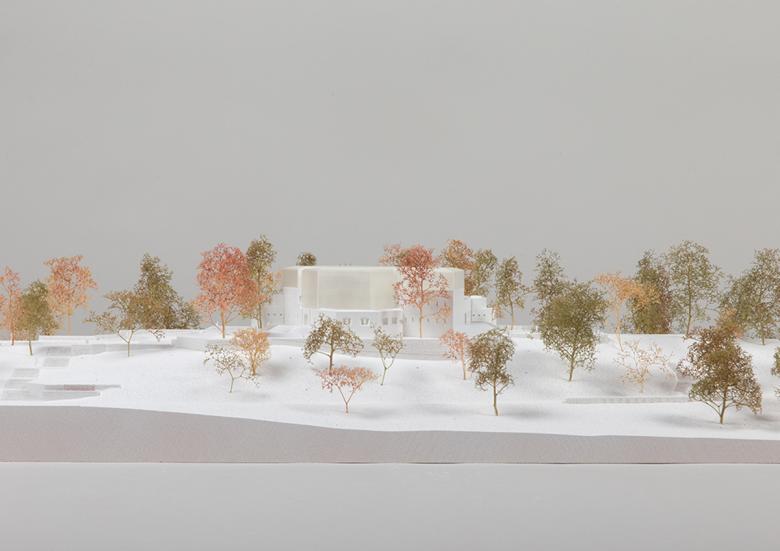Valter
Back to Projects listProject Location
Sarajevo, Bosnia - Herzegovina
Topic
Utopia Political Borders
Program
Mixed use - Cultural & Social Compact, Architecture, Art Gallery, Memorial, Community
Vraca Forum Sarajevo
VALTER design project proposes a revitalization of a multi-layered historic site in Sarajevo through an adaptive reuse methodology. Used as a fortification, execution site, memorial complex, and military base during four different eras in the 20th century, the site will ultimately take the shape and function of a public-oriented forum typology.
The Vraca complex consists of a fortress and memorial park and constitutes a national monument of Bosnia and Herzegovina, currently in a state of neglect and decay. The existing site is characterized by its complex history, peculiar geostrategic position on the border between two conflicted entities, the political background which regards it as an unwanted heritage, and several structural altercations.
VALTER project aims to explore the Vraca palimpsest, contextualize spatial elements with historical events, and offer a new layer, which with its forum typology would offer a platform for understanding the disputed past and for creating a participatory society of the future. VALTER design project aims to create a space where the local community can actively participate in creating its political and social reality rather than just passively observe, and have a place that sublimates the rich history of the city, parts of which are tendentiously repressed from the collective memory because they do not correspond to the current ruling right-wing politics. Therefore, a forum typology was chosen. In addition to the exhibition spaces, Vraca Forum also offers multifunctional workshops, a hall for plenums, lectures, and discussions, spaces for socialization and work, as well as hybrid spaces suitable for creating and exhibiting art. The biggest challenge was to bring the simple, yet ambitious, spatial program into a coherent whole through the existing structure of the fortress and its superstructure. Carefully choosing an architectural language that will complement the historical layers of the site, the main roles are given to the material and light. The existing authentic structure of the fortress is mostly retained: the outer walls of the building and the atrium, as well as the inner circular chambers, remain the leitmotifs of the entire building. They are complemented by a new body superimposed on the fortress, which in its form corresponds to the shape of the fortress. It also emphasizes the original figure by countering it with materiality but does not dominate the whole, thanks to its straightforward structure and treatment of the façade surfaces.






