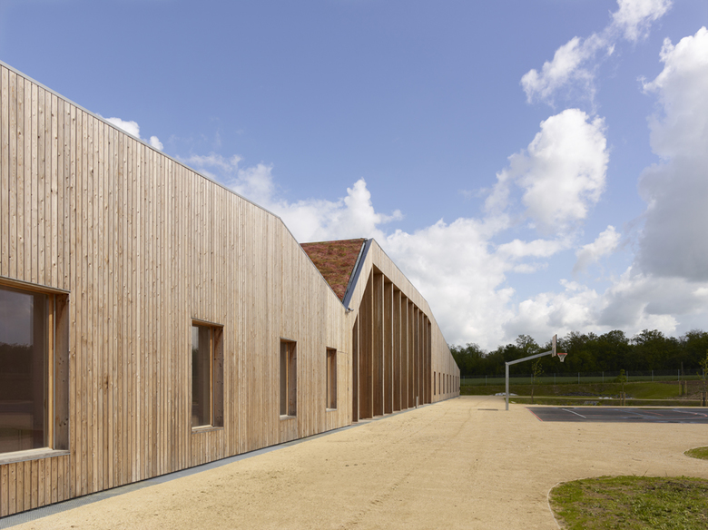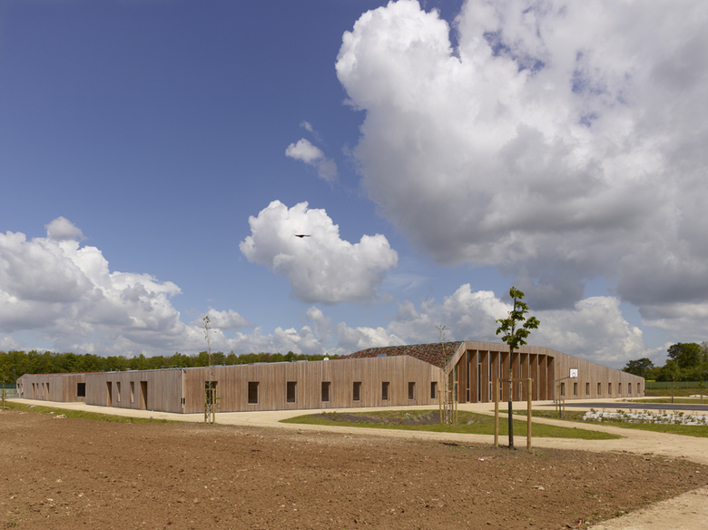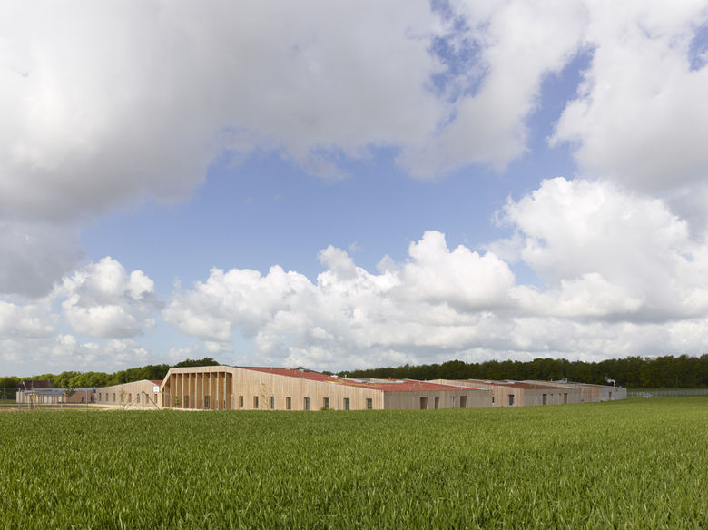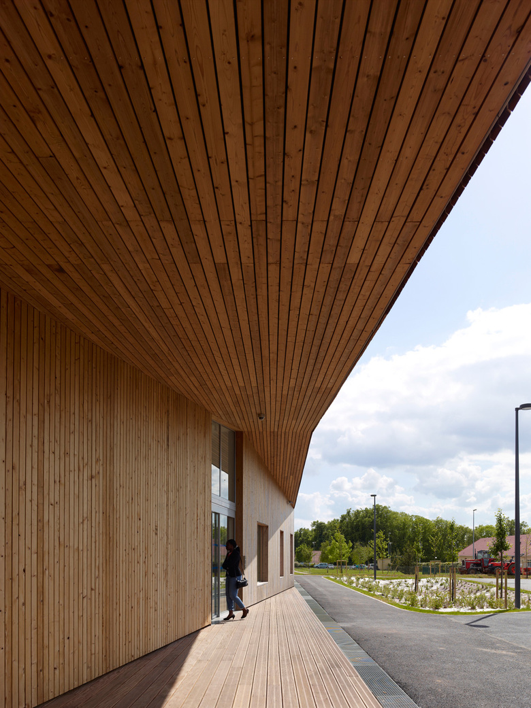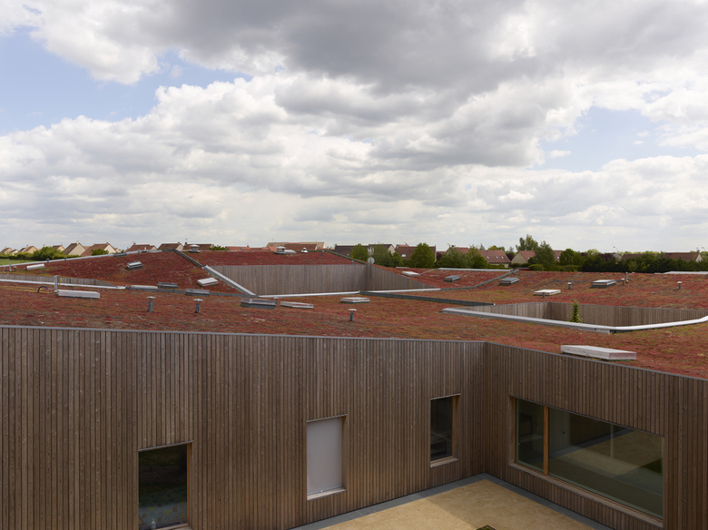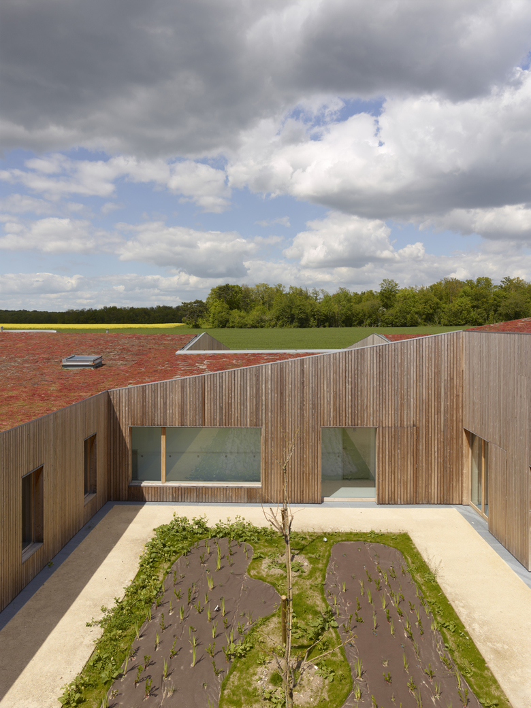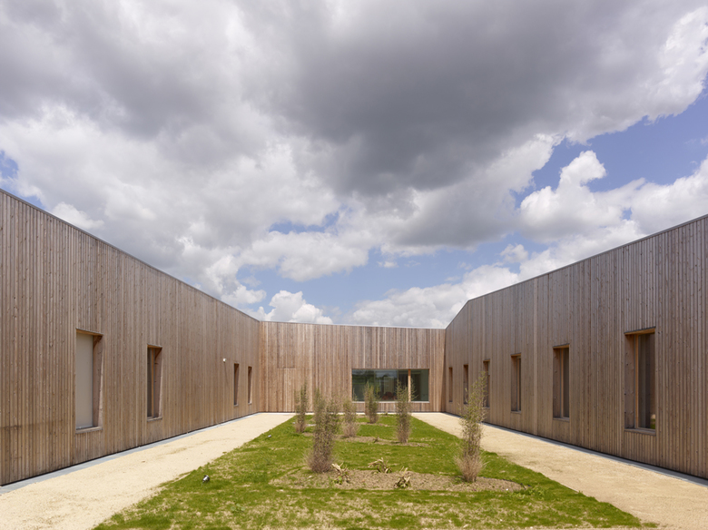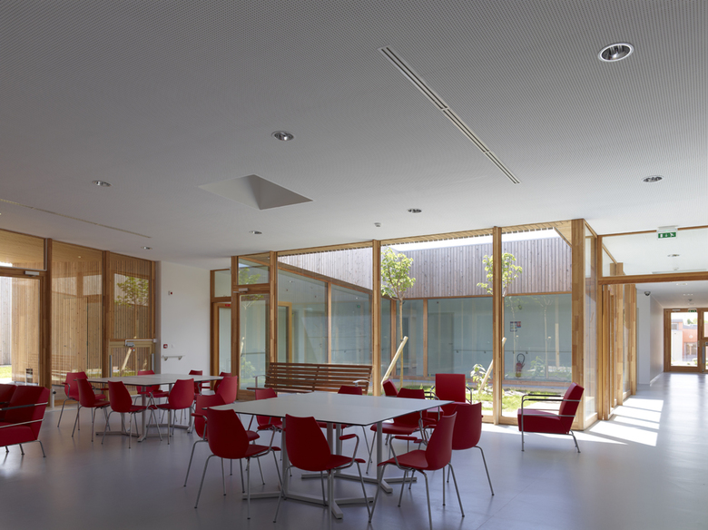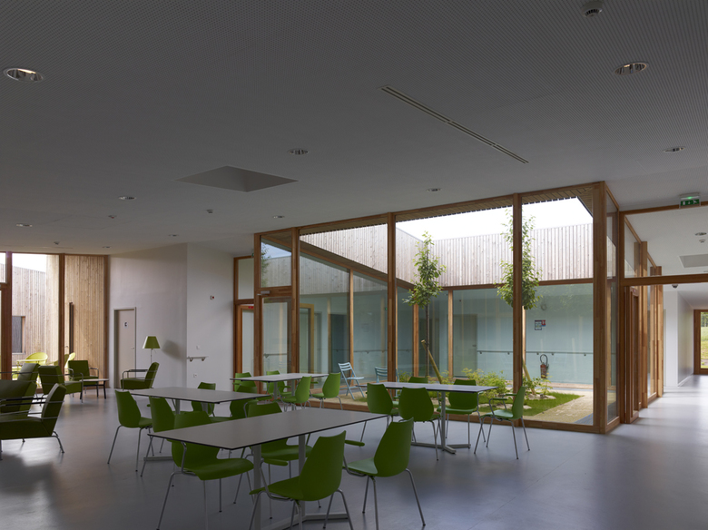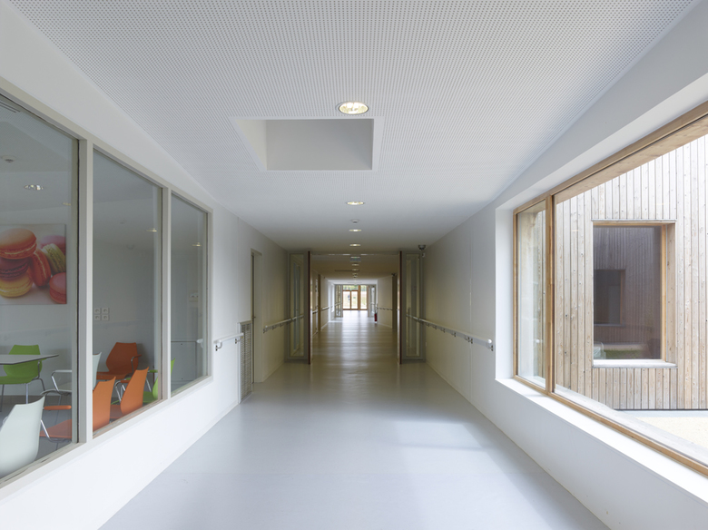Medical Care Center for Disabled Persons
Back to Projects list- Location
- Limay, France
- Year
- 2012 Client
SIEHVS
Surface - Cost
2 555 m² - 7,5 M€
Our project engages in an equilibrium (and disequilibrium) between the full and the empty, in other words between interior and exterior spaces, approaching both as materials. Contrary to programmed spaces, which are associated with specific functions, spacing pervaded by nature acquires a relaxing breath and a little freedom in defining its possible spaces.
There are six internal courtyards situated within the four unit complex: two large communal gardens of 350m2, with four others interior to each unit, which light the way of the paths toward the rooms. The large open garden, accessible to all, is located in the eastern part of the grounds. The precise network that irrigates these different recreation spaces is not merely reduced to the function of a link. The passageway, which creates an efficient distribution of space, expands, transforms, varies: sometimes in the half-light, sometimes in broad daylight, it alters according to the space it runs alongside; now rounded and harmonious, now straight and narrow. The palette of materials and colors also contains this diversity. Thus the space of the passageway is invigorated, becoming favorable to spontaneous action, to meetings, to sensory requests.
