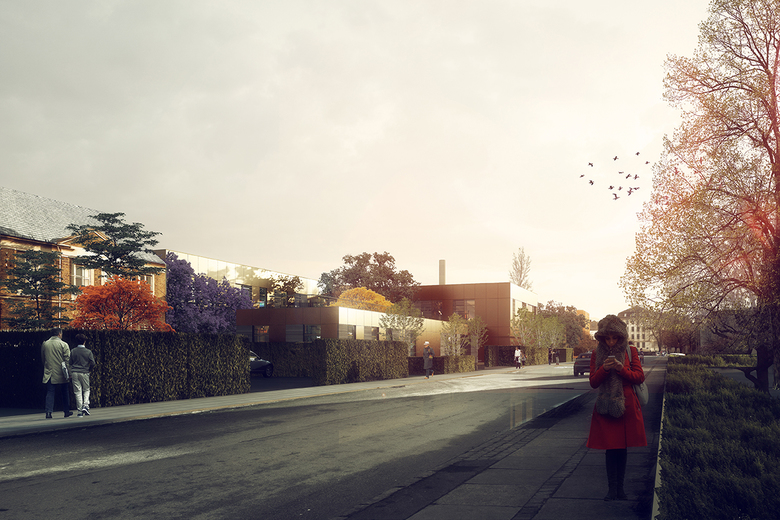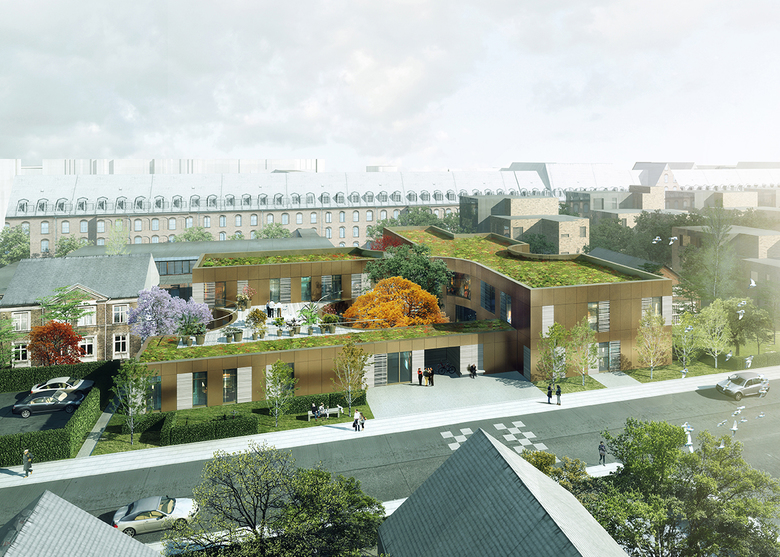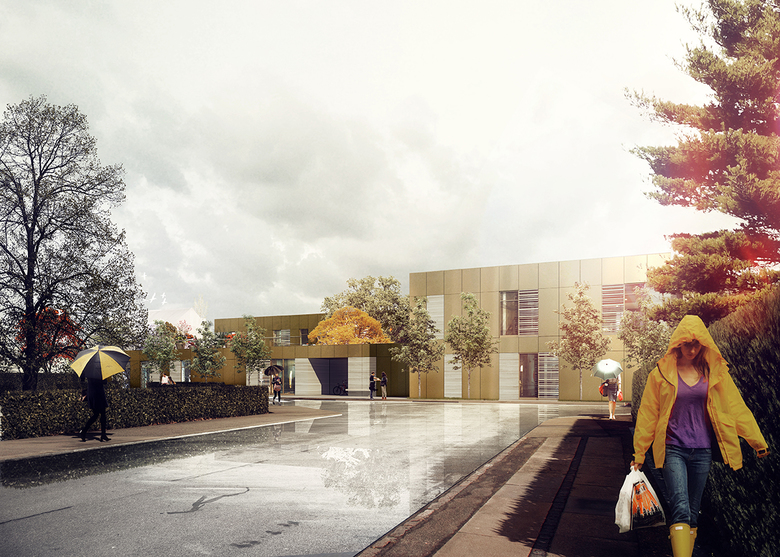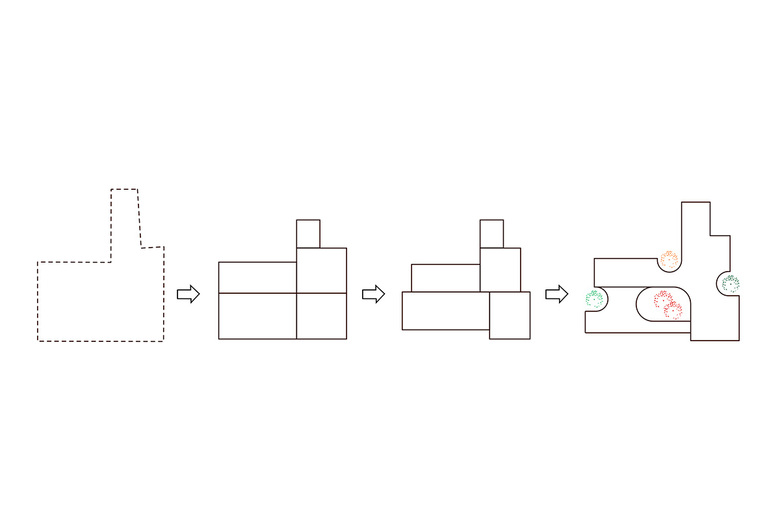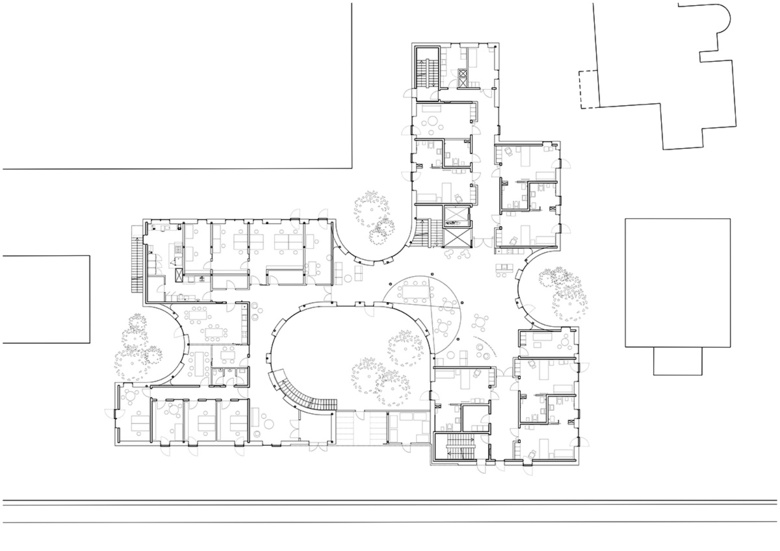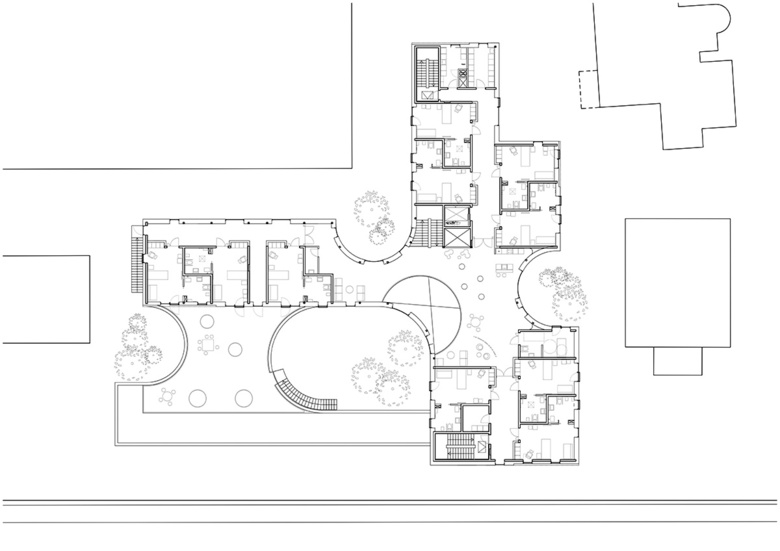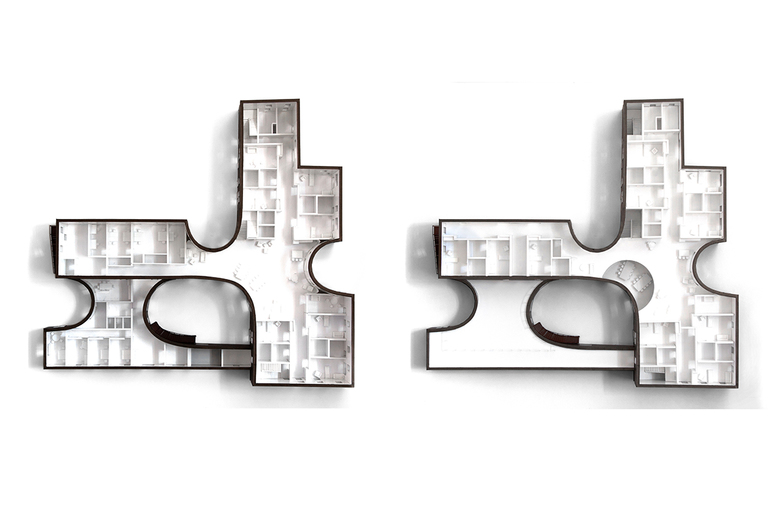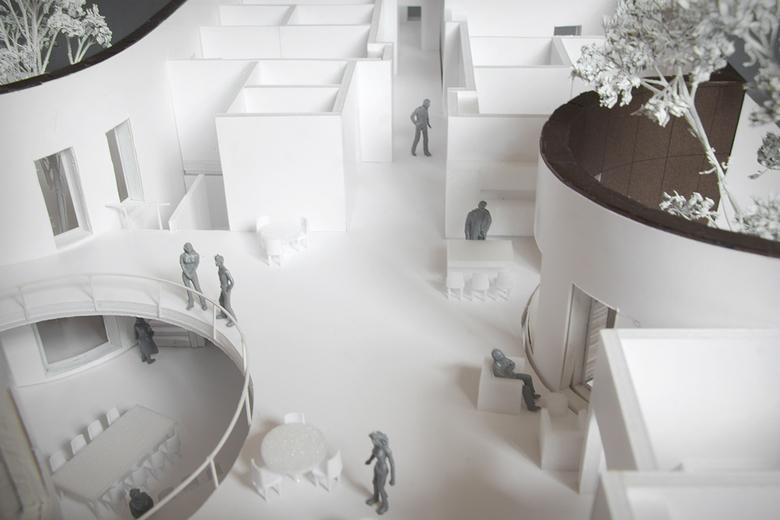NORD Architects Copenhagen
Urban Hospice
NORD Architects Copenhagen
21. August 2014
Hospice seen from the main street. Image: NORD Architects Copenhagen
NORD Architects has designed a new hospice for the deaconess community in Copenhagen. The project will replace the existing hospice, designed to reflect and support the notion that healing architecture has a positive effect on palliative patients.
The overall form and concept were heavily influenced by the complex site conditions and the proximity of the neighboring built context. Within these parameters, the vision was to create a warm and protecting atmosphere. The design incorporates both curved and rectilinear elements that allow for an optimal functional layout, built around a private inner courtyard.
Overall view of Hospice. Image: NORD Architects Copenhagen
The design-process of the building consisted of a close collaboration between architects, clients and users through a dialogue-based process that had a major impact on the final design.
“By considering the needs of the users, client and neighbors, Urban Hospice sets a new standard on how you can build innovative healthcare projects in urban contexts,” says Morten Rask Gregersen partner in NORD Architects Copenhagen. The project was designed at a scale that adapted to the neighborhood, presenting a combination of spacious views and privacy for the patients.
The project is expected to be completed by the end of 2015 and will accommodate a capacity of 16 beds.
Main entrance. Image: NORD Architects Copenhagen
From building site to building concept. Drawing: NORD Architects Copenhagen
Building and context. Drawings: NORD Architects Copenhagen
Basement floor plan. Drawing: NORD Architects Copenhagen
Ground floor plan. Drawing: NORD Architects Copenhagen
First floor plan. Drawing: NORD Architects Copenhagen
Ground floor and first floor. Image: NORD Architects Copenhagen
Interior model. Photo: NORD Architects Copenhagen
Related articles
-
Urban Hospice
on 3/21/17
-
Copenhagen Business School
on 12/1/14
-
Urban Hospice
on 8/21/14
