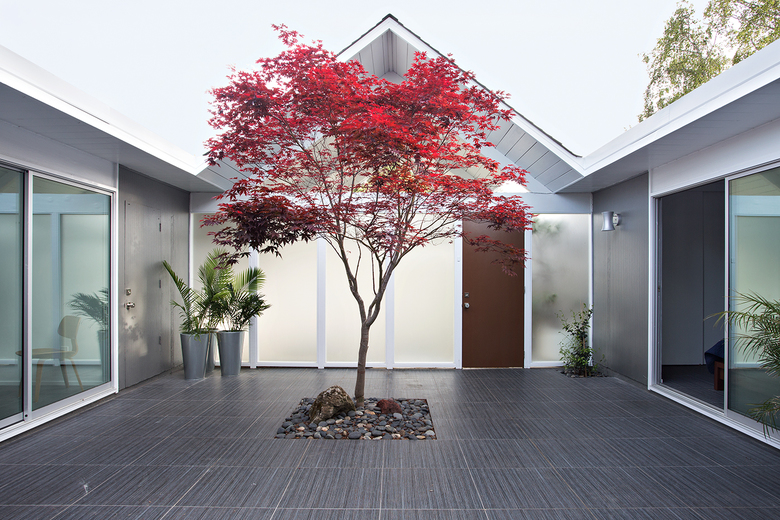Klopf Architecture
Double Gable Eichler Remodel
Klopf Architecture
31. July 2014
Photography by Mariko Reed
The new owners of this home had long dreamed of an Eichler remodel they would live in forever.
Their vision was clean, contemporary, and open. Klopf Architecture would design and reconfigure the kitchen / family room, remove some walls and add windows, reconfigure the bathrooms / laundry areas / closets and upgrade systems to be more efficient, while working closely with the talented executive mother of three on selection of interior finishes and fixtures. The owners decorated and furnished the home themselves, with many vintage mid-century modern furniture pieces and original art.
Photography by Mariko Reed
Photography by Mariko Reed
Related articles
-
Spotlight on Italy
on 5/16/18
-
Bologna Shoah Memorial
on 7/20/15



