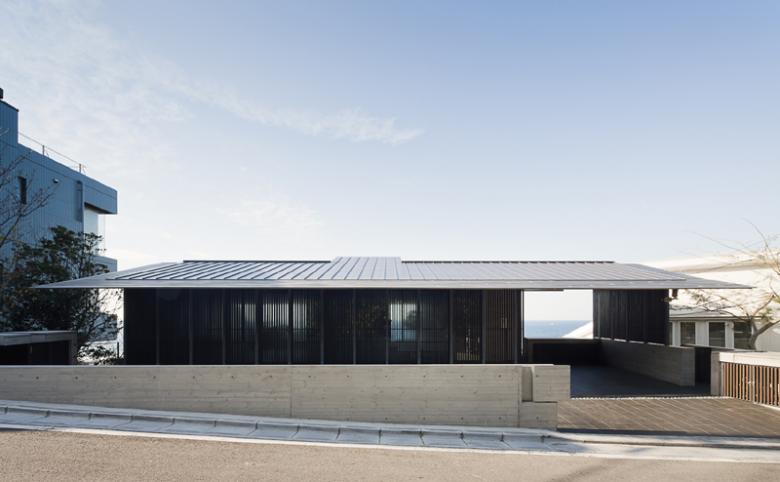Wind-Dyed House
Wind-Dyed House
1. February 2012
This residence commands a sweeping view of the ocean from its perch on the steep hills that lead down to Sagami Bay in Kanagawa Prefecture, central Japan. In order to minimize the home’s visual impact on the rich natural landscape surrounding it, the architects kept the structure low and molded it to the contours of the land. To make it as transparent as possible, they enclosed the second story - where the entryway is located - in glass and latticework.
Sunlight filters into the house through latticework and Japanese-paper screens. Seen here from the road.
Beyond the second-floor living room, a wooden terrace descends the hillside in steps. Pillars gently demarcate interior and exterior, while deep eaves overhanging the terrace form a space evocative of the engawa, or narrow porch, typical of traditional Japanese homes. Viewed from this porch, the terrace’s stepped design renders the lower railing invisible. As one descends towards the ocean, the sense of becoming a part of the landscape only grows.
In contrast to the open second floor, the first floor feels subdued and restful. Windows are low and the design plays up the slope of the terrace overhead. Varied materials including glass, concrete, stone, and Japanese paper further define the contrast between each floors.
The view from the stepped ocean-side deck, seen here at dusk, is different at each level.
What were the circumstances of receiving the commission for this project?
I heard from the clients that they saw two of our other projects, House in Yugawara and RSH:3 (both completed in 2006) in a magazine, and that led directly to their contacting us. During the design process for those two houses, which are both located far from urban areas, we thought very deeply about the ambiguity of being open and closed to the surrounding landscape at the same time. The same themes were picked up again in this project.
Deep eaves, a stepped floor, and pillars segment the transparent second-floor space, which is saturated in fresh ocean air.
Section
Can you describe your design process for the building?
When we think about designing structures that reflect the landscape, nature, and culture of the particular site where they’re built, shadow, permeability, materials and proportion are key. Those considerations are reflected in the space as variations in texture or atmosphere, such as heavy versus light or wet versus dry. In this project, we allocated these types of textural variations between the multiple floors that the site’s sloped nature gave rise to. We then linked these variations with a circulation plan that’s integrated into the architectural form. Essentially, however, the texture of each space must be derived from the idiosyncrasies of the environment surrounding it. In that sense, we were fortunate that this site offered us a very diverse natural environment to work with.
In the first-floor living room, windows pushed low by the sloped ceiling reveal a lush tableau of trees. Enclosed by walls on all sides, the space is otherwise quiet and white.
2F Plan
How does the completed building compare to the project as designed? Were there any dramatic changes between the two and/or lessons learned during construction?
By using a Vierendeel beam structure on the top floor we were able to eliminate diagonal braces and bearing walls from the peripheral walls. But because the base of the 75 x 75 mm solid steel columns that serve as the main posts are secured by gusset plates that had to be placed in the concrete slab with extreme precision, framing the structure was quite difficult.
The combination of acrylic sheeting and latticework that governs the permeability/privacy balance on the upper floor turned out as we hoped it would. However, once construction got underway, we had to make some small adjustments to the detailing on the window and door frames that serves to absorb the thermal expansion of the acrylic sheets. In that sense the construction phase turned out to be quite important.
Diagram
How does the building relate to contemporary architectural trends, be it sustainability, technology, etc.?
When we think about the value of architecture, it’s critical to remember that before a certain house is the private property of its owner, it’s a product belonging to society as a whole. It follows that sustainability can be defined both as a limiting factor that controls technology and as a value accrued by the public. Balancing those two aspects of sustainability was important in this project. From the earliest stages we focused on using vernacular and traditional Japanese building methods to unify the concepts of designing for the public and designing for the client.
E-Mail Interview conducted by Yuko Machida
Wind-Dyed House
2011
Kanagawa
Architect
acaa / Kazuhiko Kishimoto
Kanagawa
Project Member
Minami Koshida
Structural Engineer
Takahiro Suwabe/Suwabe Structural Design Office
Contractor
Satohide Corporation
Construction Manager
Akio Baba
Site Area
454㎡
Building Area
260㎡
Photos
Hiroshi Ueda
Related articles
-
Spotlight on Italy
on 5/16/18
-
Bologna Shoah Memorial
on 7/20/15






