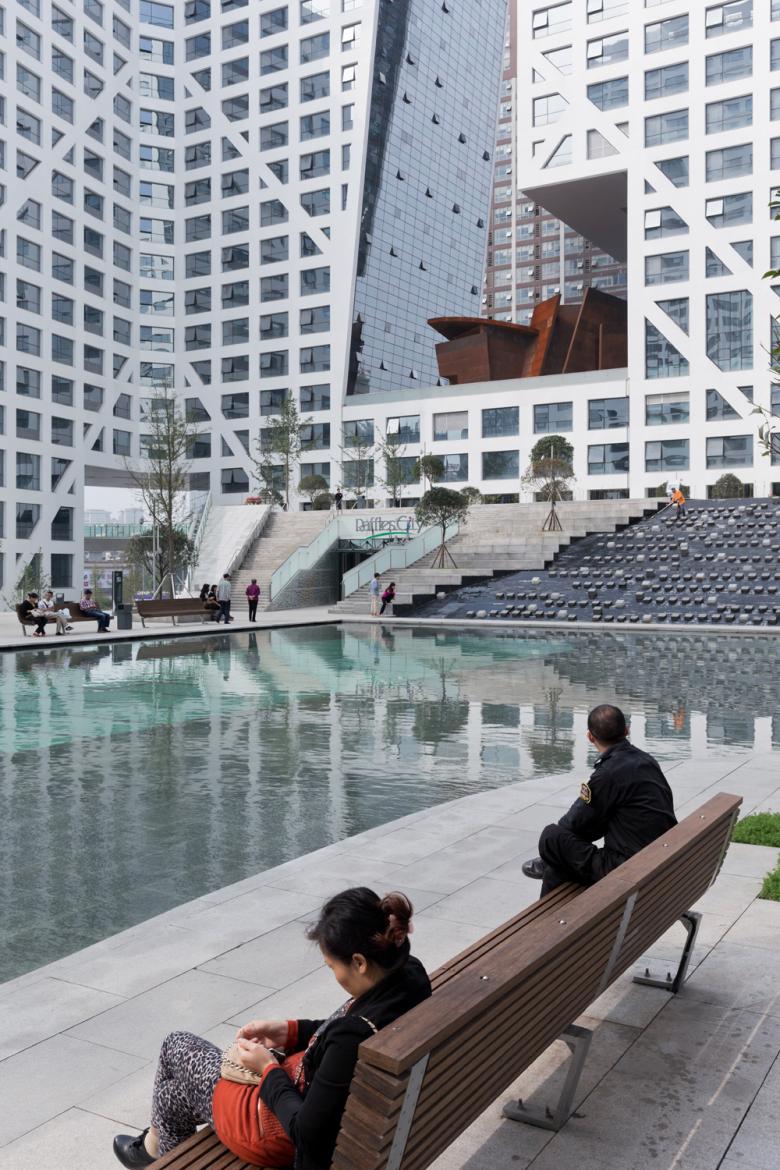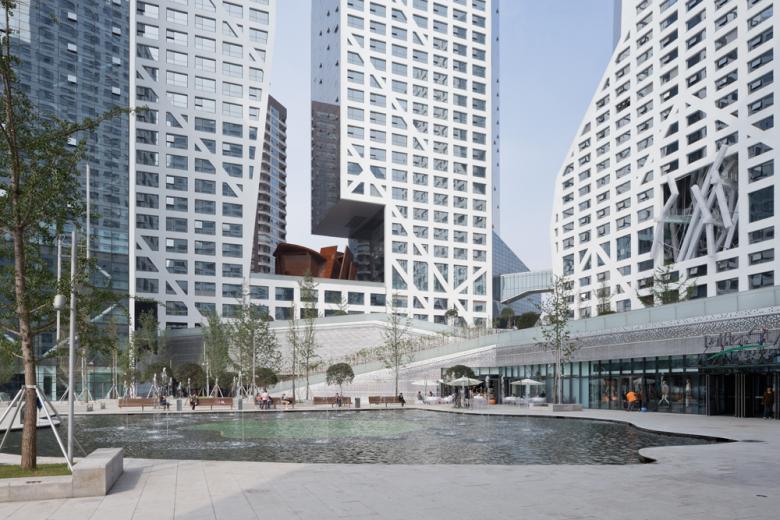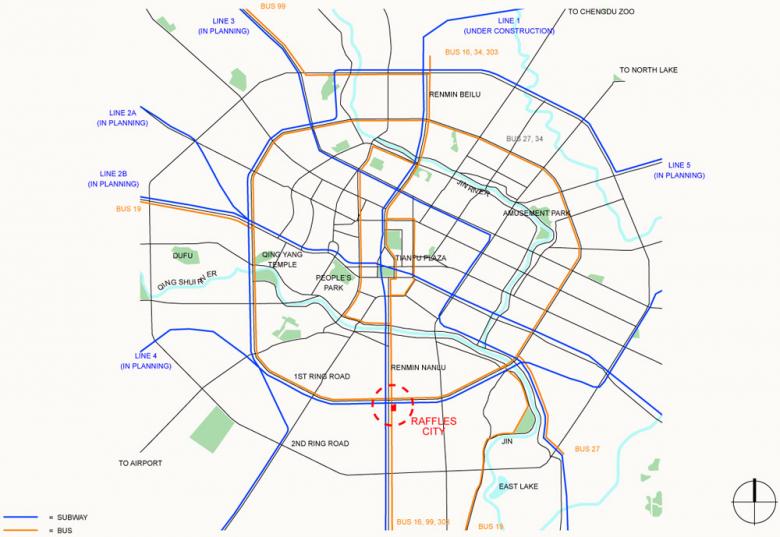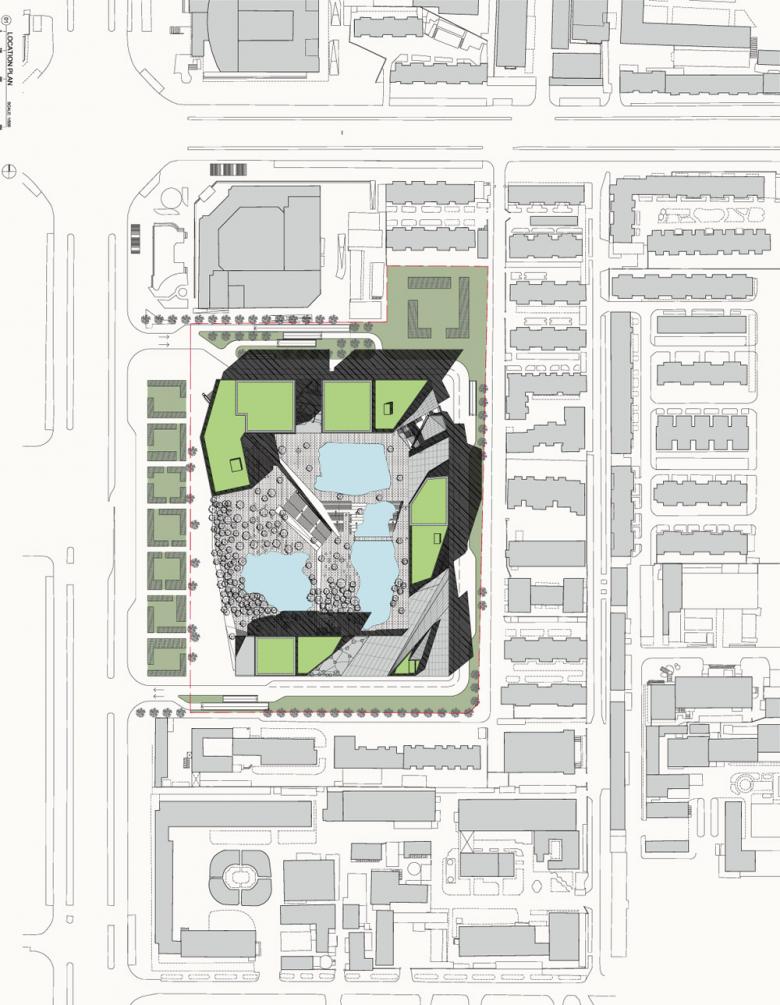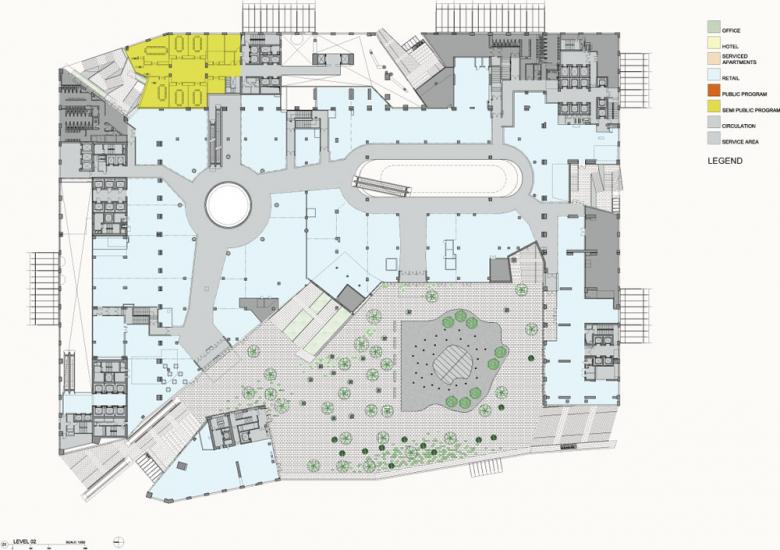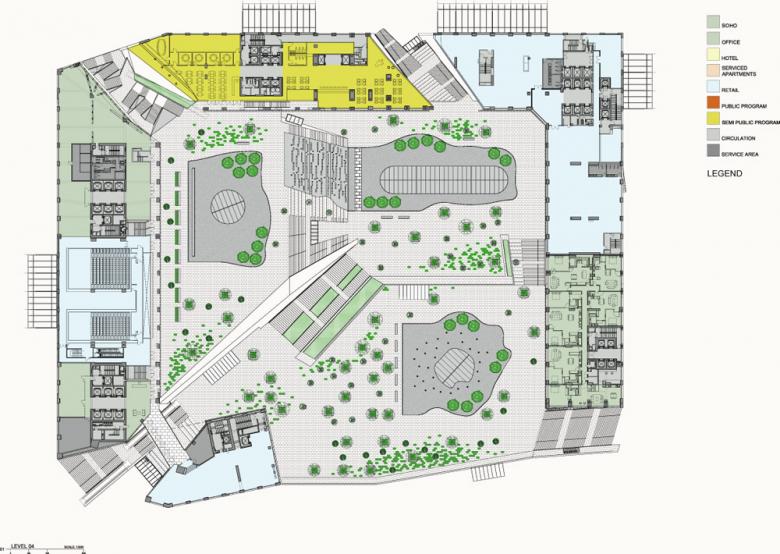Sliced Porosity Block
Sliced Porosity Block
26. February 2013
Chengdu is the capital of Sichuan province in Southwest China. It is the most important economic, cultural and communication hub in the western region with more than seven million inhabitants in the inner city and more than six million in the suburbs. Since the early 21st century, with the “Go-West” campaign, the central government has supported industrial and economic growth in less developed inland provinces, which cover more than seventy per cent of the total surface of China. This policy effected the city’s development and stimulated rapid growth.
The new Raffles City complex, commissioned by Singapore based investor CapitaLand and designed by Steven Holl Architects from New York, is located in the south of the city at the crossroads of the First Ring Road and the North-South axis, on the former site of the Sichuan Provincial History Museum. The mixed used development comprises offices, serviced apartments, a hotel, cafes and a restaurant, and has direct access to a subway line, which will soon become a subway interchange. The area is the one of the most established dining, retail and entertainment centres in the city, with a high frequency of passers-by and commuters.
The design for the Sliced Porosity Block was inspired by the city's greatest poet, Du Fu (713-770), who wrote, 'From the northeast storm-tossed to the southwest, time is left stranded in Three Valleys'. The large public space in the centre therefore forms “three valleys”, surrounded by five high-rise towers on a podium with an overall space of more than 300,000 square metres. The aspect of time mentioned in the poem is reflected with water gardens on the plaza levels, which show three different temporal aspects in the form of a Fountain of the Chinese Calendar Year, a Fountain of the Twelve Months and a Fountain of Thirty Days. All three fountains function as skylights to the six-storey shopping precinct below. The architects placed small-scale double-fronted shops to the street and in the shopping centre, in order to establish a human scale and activate street life following the concept of “micro-urbanism”.
Three large openings are sculpted into the mass of the towers to accommodate the pavilion of history, designed by Steven Holl Architects, the Light Pavilion by Lebbeus Woods, and the Local Art Pavilion by Chinese sculptor Han Meilin. Besides the irregular shape of the towers, these openings add scale and individuality to the huge mass of the buildings and the regular grid of the façade.
The Sliced Porosity Block is heated and cooled by 468 geothermal wells and the large ponds in the plaza harvest recycled rainwater, while the natural grasses and lily pads create a natural cooling effect. High-performance glazing, energy-efficient systems and the use of regional materials are among the other methods employed to reach the LEED Gold rating.
In contrast to the uniform appearance of the city, the new urban block creates a landmark signature, and also provides an intimate, high quality space within the otherwise often uncharitable environment created by rapid development. The diversity of forms, spaces and details on the human scale offer a retreat for the office workers, residents, shoppers and passers-by, hopefully enabling them to forget about the time=money equation for a moment and to think more about poems by Du Fu and others.
Eduard Kögel
Chengdu diagram
Site plan
Concepts
Level 2
Level 4, plaza
Level 11, pavilion
Section
Sliced Porosity Block - CapitaLand Raffles City in Chengdu, China.
Video by Spirit of Space, 2012
www.spiritofspace.com
Sliced Porosity Block - CapitaLand Raffles City in Chengdu, China.
Video by Spirit of Space, 2012
www.spiritofspace.com
Sliced Porosity Block
2012
Chengdu, Sichuan
Client
CapitaLand Development
Architect
Steven Holl Architects
New York
Associate architects
China Academy of Building Research
Mep and fire engineer
Ove Arup & Partners
Leed consultant
Ove Arup & Partners
Structural engineer
China Academy of Building Research
Quantity surveyor
Davis Langdon & Seah (DLS)
Traffic consultant
MVA Hong Kong ltd
Photos
Shu He
Iwan Baan
Steven Holl Architects




