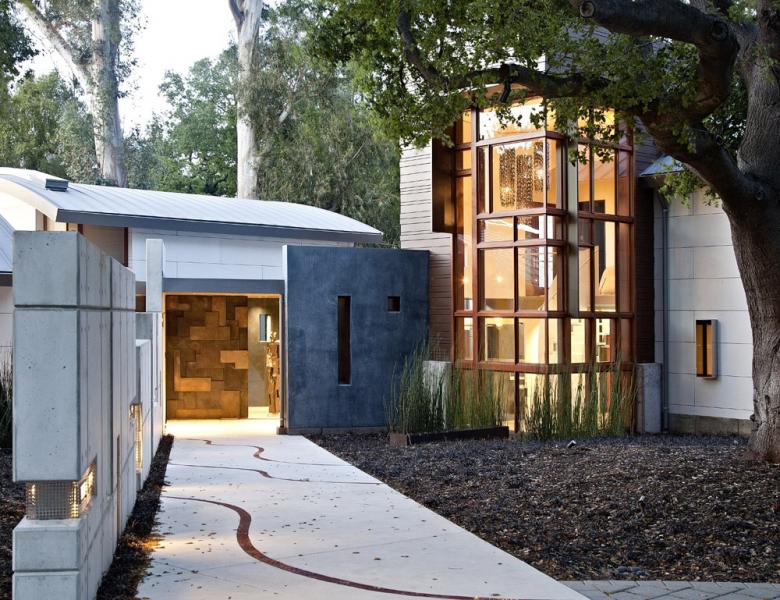Saratoga Creek House
Saratoga Creek House
2. January 2012
A series of roof vaults defines the various distinct yet interconnected volumes that comprise this large residence south of San Francisco. This distinction is increased by the use of various claddings -- concrete, stone, rainscreen systems -- towards breaking up the house into smaller parts and creating a variety of exterior and interior zones. Architect David Stark Wilson answered some question about the design of the house, for which they also acted as contractor.
The approach to the house
What were the circumstances of receiving the commission for this project?
These clients were referred by friends who heard me give a talk on my work.
The pool and the guest house
Can you describe your design process for the building?
Initially we make many site visits to fully understand the views and possible neighbor issues. We include the clients in these visits and over time all recognize together a set of primary design criteria.
The master suite's closet enclosure
How does the completed building compare to the project as designed? Were there any dramatic changes between the two and/or lessons learned during construction?
We revisited each design detail many times on the interior of the home. Especially on the interior, this project involved a true collaborative process.
Site Plan
How does the building compare to other projects in your office, be it the same or other building types?
These days, in this economy, our work is characterized by projects with tighter budgets and the exploration of design approaches that will allow prefab and lower cost building methods.
Main Floor Plan
Upper Floor Plan
Email interview conducted by John Hill.
Saratoga Creek House
2009
Saratoga, CA
Client
Withheld
Architect
WA Design
Berkeley, CA
Design Principal
David Stark Wilson, AIA
Project Architect
Chris Parlette, AIA
Project Team
David Stark Wilson
Chris Parlette
Tom Peebles
Frank Eyerly
Eric Campbell
Eoi Takagi
Structural Engineer
EndresWare
MEP/FP Engineer
Monterey Energy Group
Landscape Architect
WA Design
Lighting Designer
Artistic
Interior Designer
Client and David Mast
Contractor
WA Design
Construction Manager
Keith Williams
Custom metalwork
Helikson Design
Custom concrete
Concreteworks
Cement board siding
Swiss Pearl
Cabinet wood
Exotic Hardwoods
Site Area
2 acres
Building Area
7,000 sf
Photos and Drawings
WA Design
Related articles
-
Spotlight on Italy
on 5/16/18
-
Bologna Shoah Memorial
on 7/20/15





