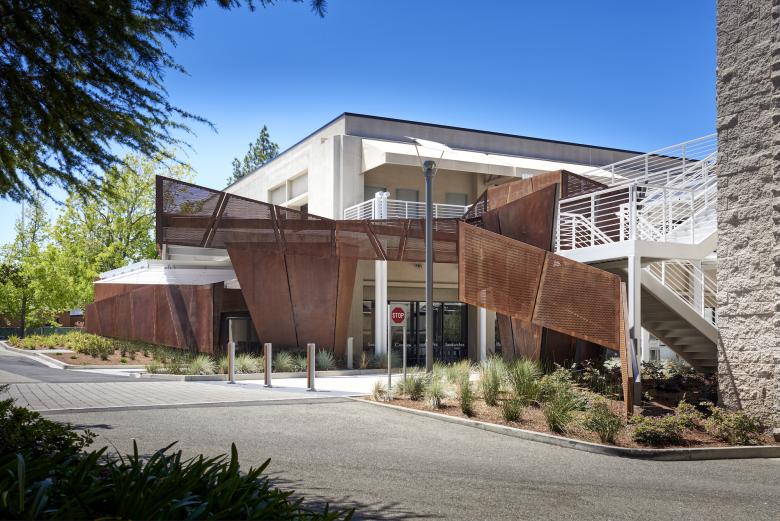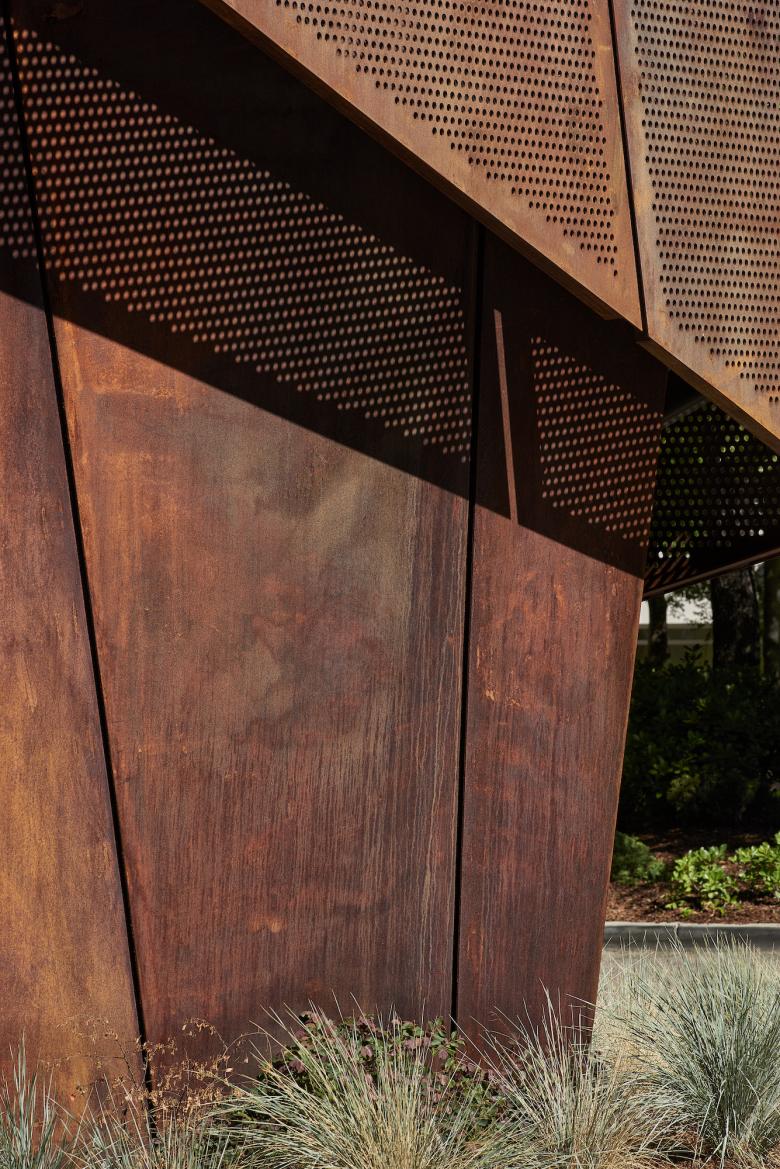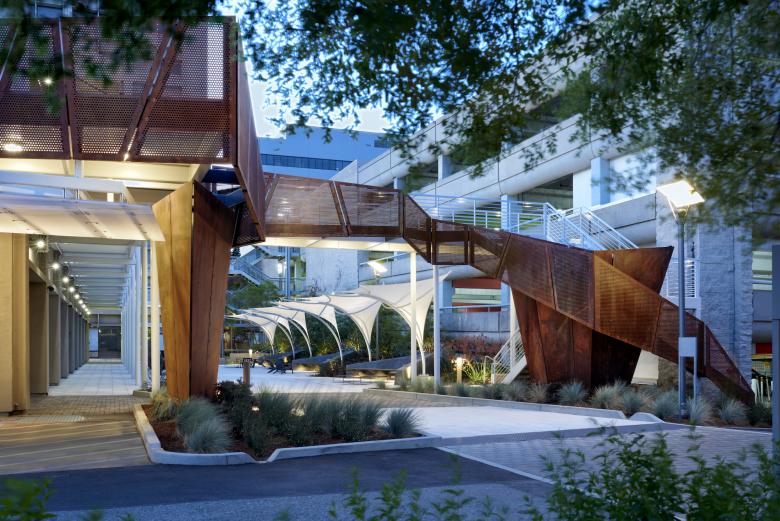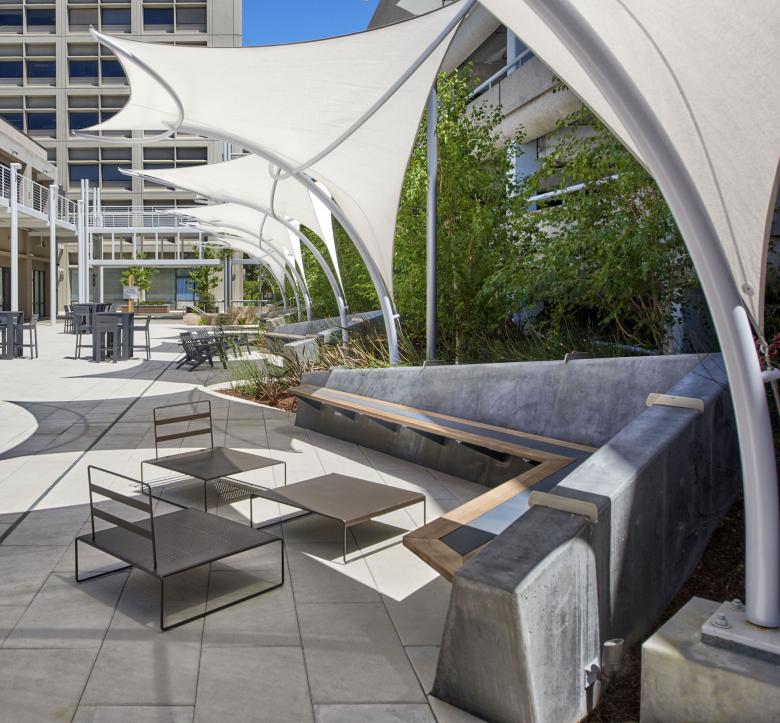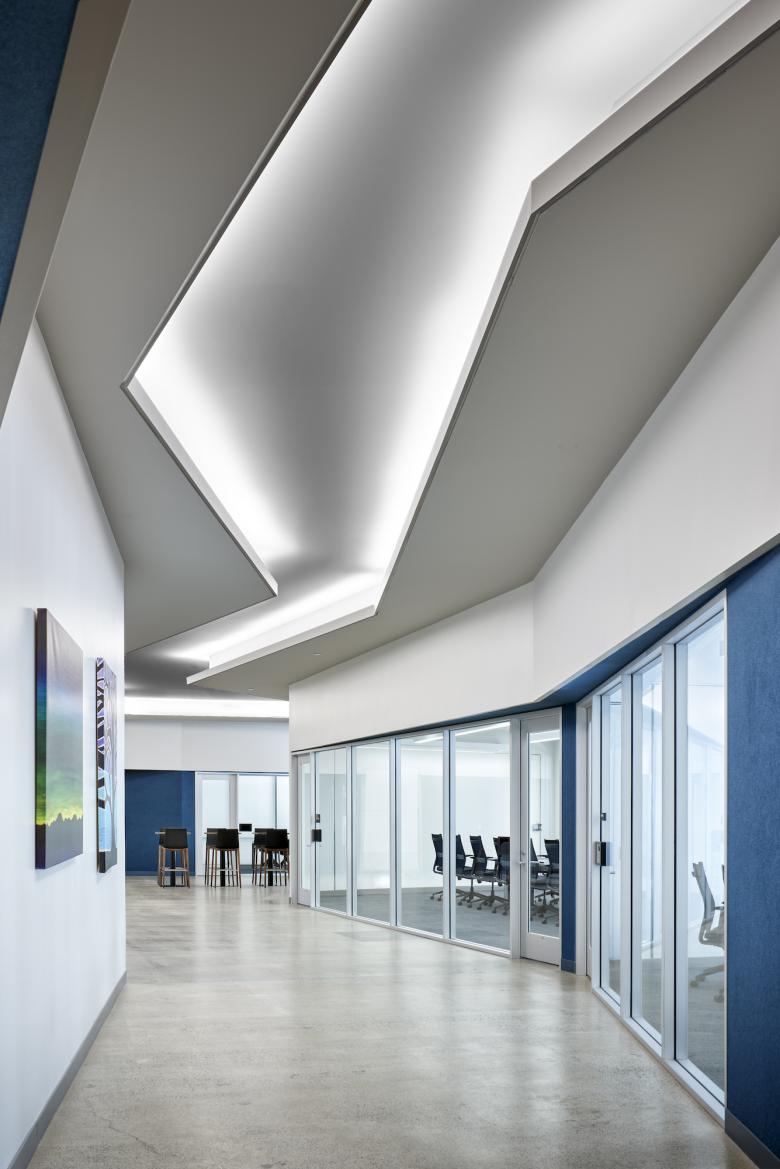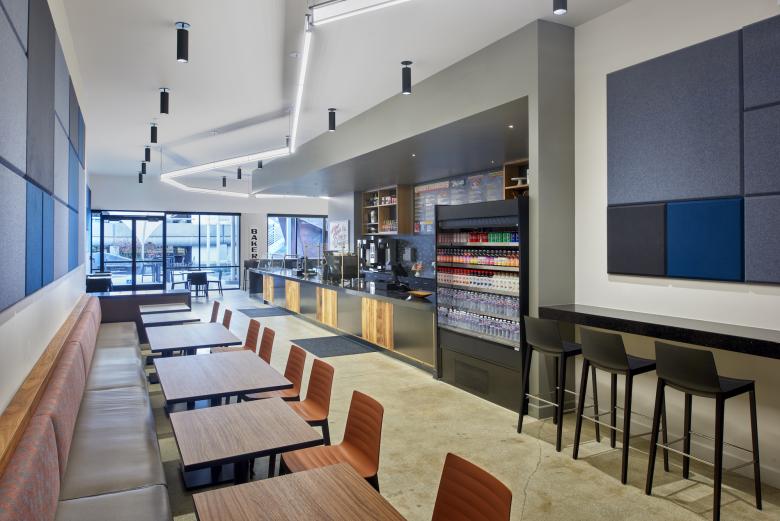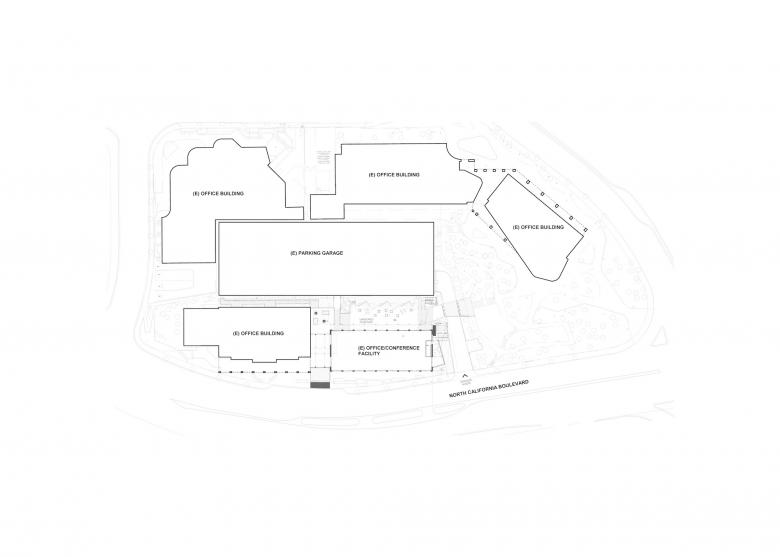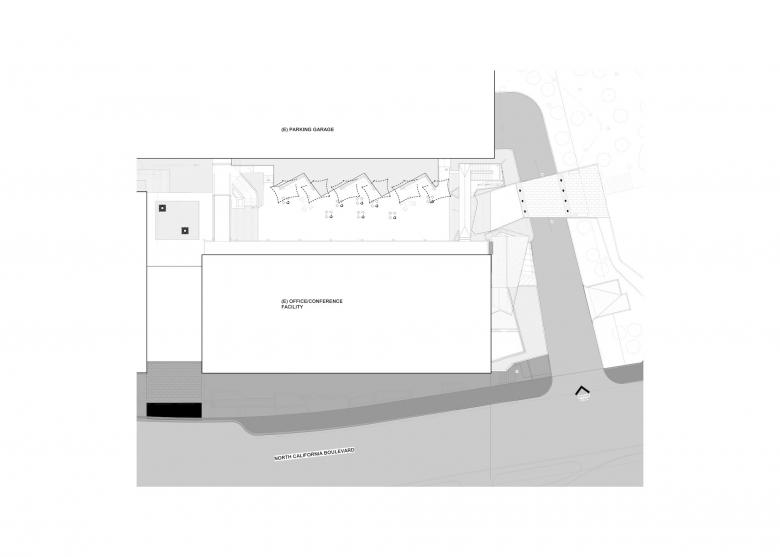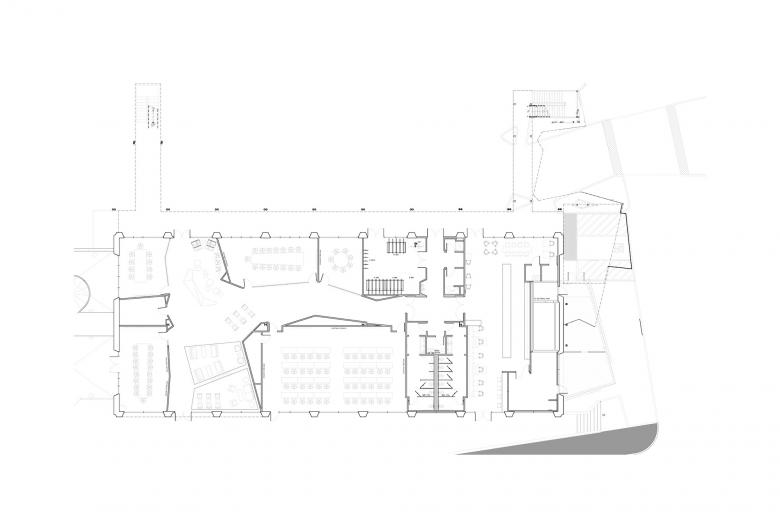US Building of the Week
Corten Ribbon
Form4 Architecture
19. July 2021
Photo: John Sutton
The highlight of Form4 Architecture's modernization of an office complex in the San Francisco Bay Area is a sculptural installation made from weathering steel, aptly called Corten Ribbon. The architects answered a few questions about the project.
Location: Walnut Creek, California, USA
Client: Hines
Architect: Form4 Architecture
- Design Principals: Paul Ferro, John Marx
- Project Architect: Colin Speer
- Project Manager: Jericho Edwards
- Project Team: Stephen King, Pauline Malaquin
MEP/FP Engineer: Pacific Northstar Mechanical, Western Allied Mechanical
Civil Engineer: Kier + Wright
Landscape Architect: Environmental Foresight
Electrical Engineer: McMillan Electric
Interior Designer: Form4 Architecture
Kitchen Consultant: Landmark Kitchen Design
Acoustical Designer: Salter
Plumbing Engineer: L.J. Kruse Company
Contractor: NOVO Construction
Steel Fabricator: Master Metal Products
Steel Installer: Mancias Steel Co.
Steel Finishing: Stuart Dean
Site Area: 536,000 sf (office complex)
Building Area: 24,000 sf
See bottom for Important Manufacturers / Products.
Photo: John Sutton
What were the circumstances of receiving the commission for this project?Form4 Architecture was hired by the property owner, Hines, to modernize Ygnacio Center, a 50-year-old Bay Area office complex. The client wanted the complex to be updated with an edgy, urban attitude.
Ygnacio Center has five detached buildings and a parking garage. The modernization focused on the community building and central courtyard. To help realize the property owner’s desired hip style, the office park’s outdoor social area received a new, signature structural installation.
Photo: John Sutton
What are the main ideas and inspirations influencing the design of the project?To create a memorable entrance and a sense of enclosure, the team designed and engineered a sculptural gateway titled The Corten Ribbon. Made from custom-perforated corten steel, this installation extends from the community building to the adjacent parking garage. Angular shards reminiscent of The Corten Ribbon’s design concept echo throughout the floor plan and project — from outdoor seating and shade structures to indoor ceiling coves and angled walls.
Photo: John Sutton
How does the design respond to the unique qualities of the existing building?Although the original office building was modularly efficient and technologically competent, the building lacked a feeling of community at a fundamental level. Following the client’s directive to establish a sense of vibrancy to the otherwise standard corporate park, the design team fashioned trapezoidal forms of steel into The Corten Ribbon. The flexible linear courtyard serves as the social heart of the community and was furnished with permanent and movable seating, which was sourced by the property owner. Benches and six freestanding shades emulate The Corten Ribbon’s geometric forms and enable active social engagement at different times of the day and evening.
Photo: John Sutton
For the ground floor of the two-story community building, Form4 designed a reception lounge and collaboration area, central to five conference rooms of different sizes. These rooms are open to all tenants and can host a variety of groups and occasions. Angular, nonlinear corridors and cove ceiling lighting run throughout the ground floor and reference The Corten Ribbon’s design concept. To accommodate diverse complex occupants with varying needs, Form4 incorporated amenities such as a bike storage zone and showers for cycling commuters. A cafe, Sweet Affair Bakery, has abundant indoor seating and provides a social space for employees to rest and refuel.
Photo: John Sutton
How did the project change between the initial design stage and its completion?Constructability required close collaboration with the contractor to execute the technical intricacies, including the custom perforating. The installation required the engineering team to develop a complex hanging system to make The Corten Ribbon’s placement possible. Through a balanced mix of light and heavy sections, solid steel panels supplement perforated panels to create a floating effect. Structurally, the perforations minimize weight and allow for wind passage.
Drawing: Form4 Architecture
Was the project influenced by any trends in energy-conservation, construction, or design?The property owner interviewed tenants and brokers of other commercial complexes to identify in-demand improvements. These influences meant Ygnacio Center’s common areas were prioritized for The Corten Ribbon updates.
Drawing: Form4 Architecture
What products or materials have contributed to the success of the completed project?Quarter-inch-thick steel plates were used in custom sizes and shapes ranging up to 12x12 feet. Half-inch perforations were machine-punched on panels up to five feet wide; larger panels were perforated with a plasma cutter. The corten finish was applied after installation using vinegar and other compounds to achieve a rusted look without requiring years of natural aging.
Email interview conducted by John Hill.
Drawing: Form4 Architecture
Important Manufacturers / Products:- Lounge Chairs: Sossego Modern Brazilian Design
- Shelving: Spacestor (Palisades II)
- Lounge Furniture: Naughtone
- Lounge Sofa: Schiavello (Bomba)
- Chairs, bar stools: Andreu World
- Bollards: Maglin Site Furniture
Related articles
-
Castle Black at Sea Ranch
on 1/31/22
-
Corten Ribbon
on 7/19/21
-
Pacifica Residence
on 7/12/21
-
Community Information Center
on 4/5/21
-
Ashes & Diamonds
on 8/26/19
