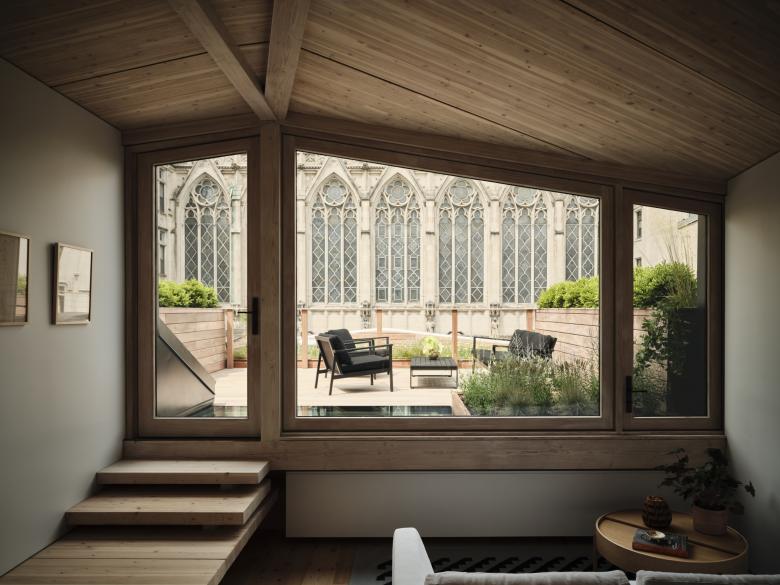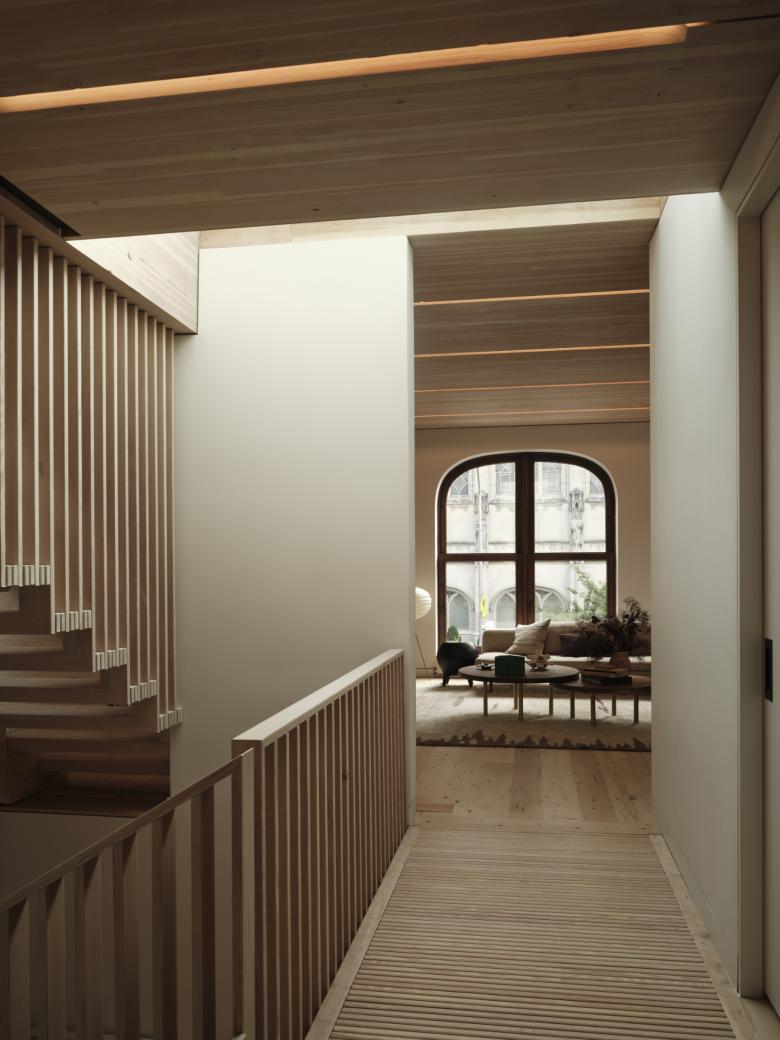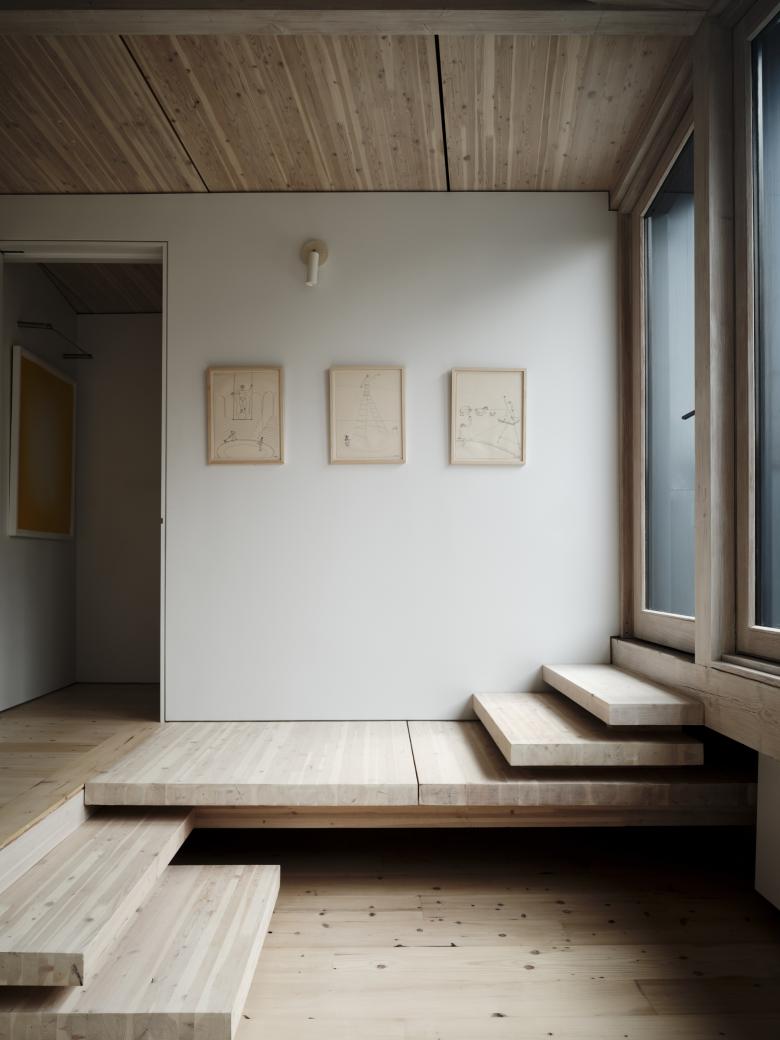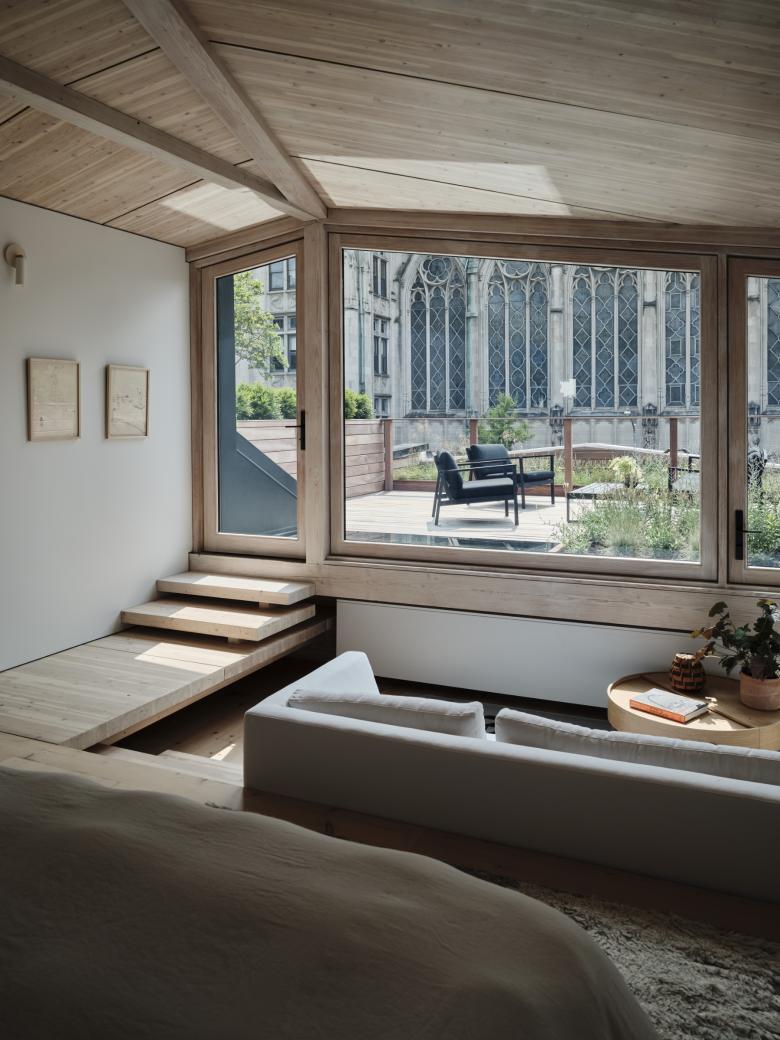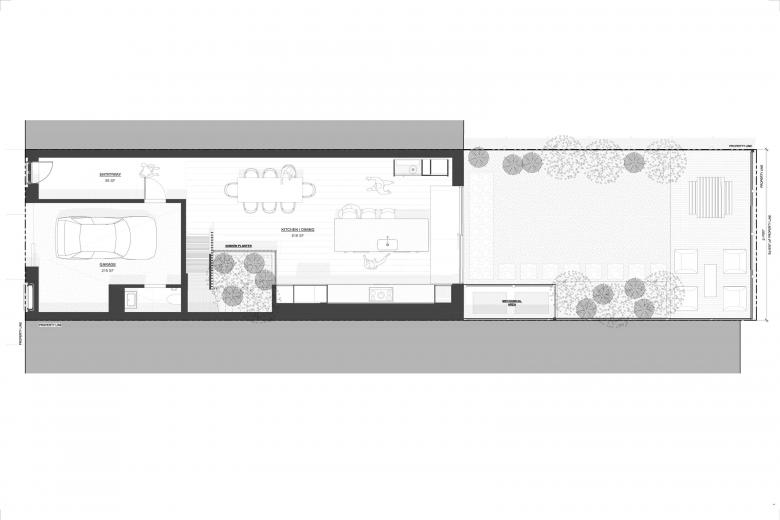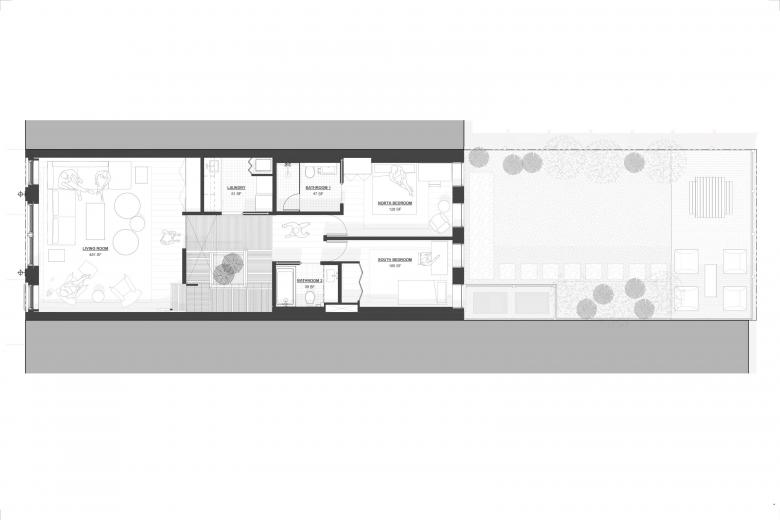US Building of the Week
Brooklyn Mass Timber House
Schiller Projects
30. October 2023
Photo: Frank Frances
Two weeks ago we featured the first mass timber condominium in New York City (Timber House), and this week we have another building in Brooklyn that boasts another first: the first single-family residence in NYC built using mass timber methods. Schiller Projects answered a few questions about the Brooklyn Mass Timber House, an adaptive reuse project located in the borough's Clinton Hill neighborhood.
Location: Brooklyn, NY, USA
Architect: Schiller Projects
- Design Principal: Aaron Schiller
- Project Architect/Manager: Colin Cleland
Structural Engineer: Silman Associates
MEP/FP Engineer: PE Collins
Landscape Architect: Brook Landscape
Lighting Designer: Loop Lighting / Stickbulb / Schiller Projects
Interior Designer: Schiller Projects
Contractor: Schiller Projects
Construction Manager: Colin Cleland
Site Area: 1,890 sf
Building Area: 3,050 sf
Photo: Frank Frances
What were the circumstances of receiving the commission for this project?Schiller Projects was looking to create a project that would pursue innovative low-carbon building technologies. These elements meant that current NYC codes would not allow it as of right. This would require the firm to go out and lead in the face of head winds. To accomplish this we went in search of finding, securing financing, and purchasing a free-standing building ourselves, ideally one that would provide an adaptive reuse project. Our goal was to blend a historical building with advanced technology and create an example for what could be achieved in the dense urban fabric of New York.
Photo: Frank Frances
Please provide an overview of the project.Located in Brooklyn’s Clinton Hill neighborhood, the Mass Timber House is a former carriage house repurposed for the 21st century. It is the first single-family residence built using mass timber methods in New York City — a case study in the adaptive reuse of historic structures with modern technologies. Sustainability, construction efficiency, and longevity were at the forefront of the approach for this project.
Photo: Frank Frances
What are the main ideas and inspirations influencing the design of the building?In response to the dual environmental and housing crises, our studio set ourselves the task of dismantling and recycling the existing, but damaged, components from the original structure, dating to 1880, then reforming and enlarging the existing building using new components that could themselves be recycled or reworked in 100 years without loss or degradation.
The mass timber construction methodology we designed made it possible for us to create a beautiful, ecologically friendly home in a fraction of the construction time utilizing traditional methods despite the difficulties of building in a dense urban center.
Photo: Frank Frances
How does the design respond to the unique qualities of the site?To take full advantage of the home’s location, the newly added primary suite on the top floor features picture windows and a terrace with stunning views of one of New York City’s few Gothic Revival style cathedrals. In the face of pandemic shortages, we elected to partner with a local wood-window fabricator and manufactured all the building’s custom windows in wood a few blocks away, in the Brooklyn Navy Yard. This approach reduced costs from large corporate window manufacturers and allowed us to detail the windows specifically for this project (in solid timber) in unique ways including the fifteen-foot-wide pyramidal end to end wall of glass on the third floor roof deck.
Despite having lost much of its original character through previous owner’s renovations, the facade of the house adheres to New York City’s Landmarks Preservation Commission guidelines, maintaining the historic integrity of the structure, originally built in 1873. It is now restored back to its symmetrical, bold, redbrick origins with dramatic arching windows and dark details that harken back to the time it was built.
Photo: Frank Frances
Was the project influenced by any trends in energy-conservation, construction, or design?As a construction technology, mass timber replaces carbon-heavy materials, such as steel and concrete, with much lighter, long-span, and fire-resistant glue-laminated timber floors. The lighter building material allows for faster transport, creates the opportunity for on-site construction and expansion that easily sits on top of 100-plus-year-old brick walls, and results in a cost-efficient product with a comparatively small carbon footprint.
The life cycle of our construction materials was also closely considered. Unlike traditional materials, our Mass Timber House considers the goal of reusing the materials used for one build into another. We approached the project with the lifetime of the home in mind.
Suppose the zoning laws for this part of Brooklyn change a century from now: we wanted to ensure that should the house need to be replaced at some point in the future, the materials used within could be repurposed, and the building itself could be re-purposed or expanded without producing waste.
Photo: Frank Frances
What products or materials have contributed to the success of the completed building?Material inventions and experiments are among the highlights of the interior aesthetic in addition to the mass timber shell.
The flooring is recycled hardwood from the building’s original structural beams. We removed the water and fire-damaged parts of the original structure, cleared it of iron nails, and took it to Tri-Lox’s (our local lumber partner specializing in sustainably forested manufacturing) millwork shop one mile away in Brooklyn for processing. They dried the beams out, cut them down to a usable size and sent them back to us for use as flooring to extend the utility of these old-growth beams for another hundred years.
All of this happened within a 3.7-mile radius, further reducing the carbon footprint of the project. A three-story Douglas Fir glue-laminated stair and second-floor bridge carve through the center of the house, tying in seamlessly with the recycled wood floors and mass timber ceilings. The slat stair treads allow a new skylight to filter light all the way to the ground floor, where an old coal ash pit has been repurposed as a planter well to stimulate the production of clean air within the building. The majority of the dowels and screws hidden withing the slatted members are all wood. The only metal screws and bolts are installed beneath concealed wooden covers that slip off. The whole system can be tightened,
loosened, or entirely dismantled without waste or heavy tools. Like the building structure, this mass timber staircase was fabricated off site and then installed in a matter of days.
Photo: Frank Frances
We collaborated with Stickbulb, a NYC-based B-corp that specializes in merging the latest lighting technology with locally salvaged and responsibly sourced wood, to develop the first Electrified Laminated Timber (ELT) installation. ELT is a patent-pending system that seamlessly integrates electrical components into mass timber structures. The design carves light-reflective coves into the gaps between timber elements. Features for the lighting system were milled into the wooden panels at the factory before they were shipped to site, allowing for a system of custom-designed lighting elements to flush-fit into place without the need for fasteners. This system has the potential to reduce the embodied carbon of mass timber buildings by eliminating unnecessary parts and metal enclosures. The dark cabinetry throughout the house is clad in recycled wood veneer that Schiller Projects salvaged from a commercial project in Manhattan, providing a contrast against the otherwise light, bleached wood tones throughout the home’s interior.
Email interview conducted by John Hill.
