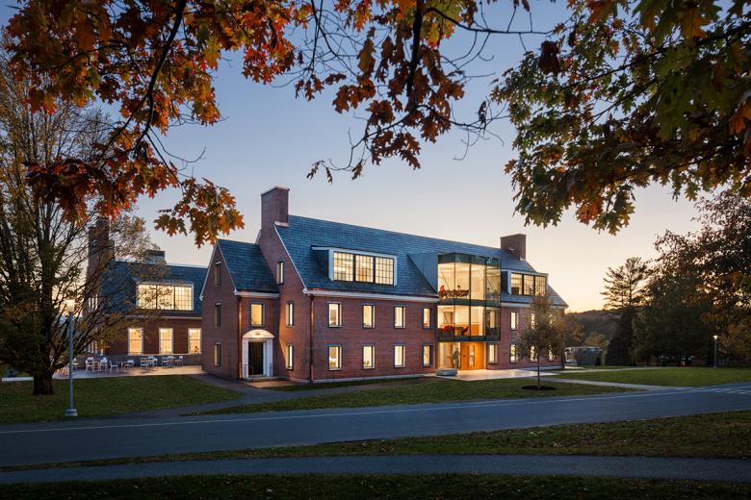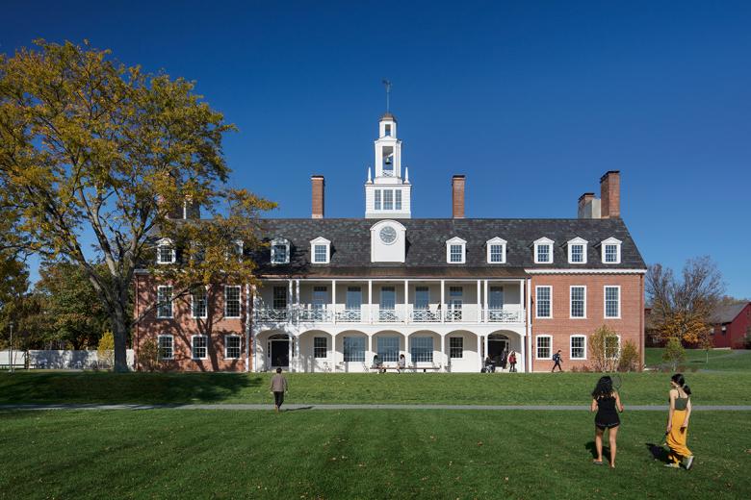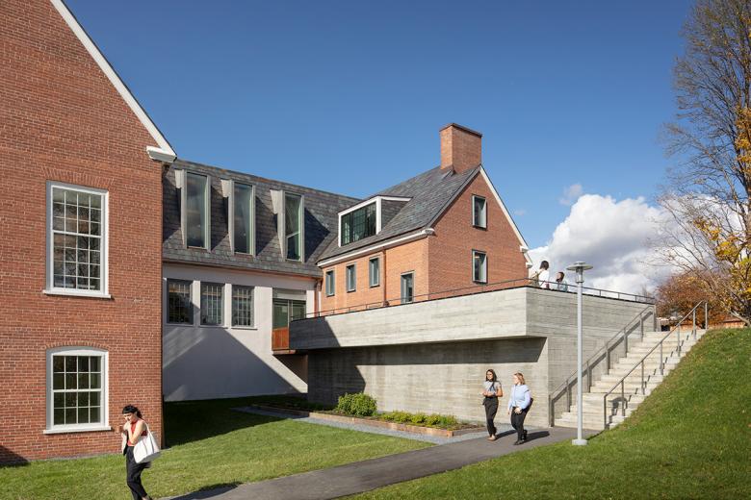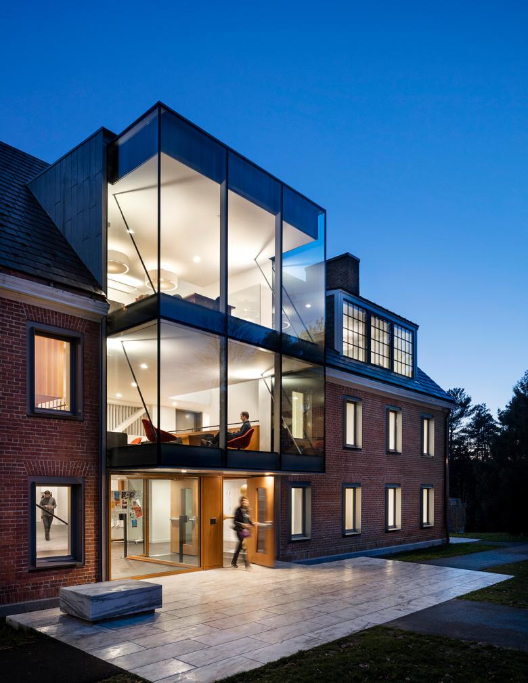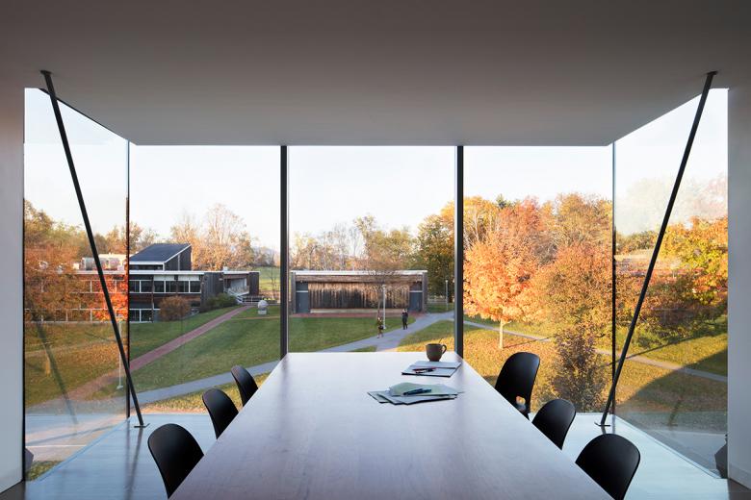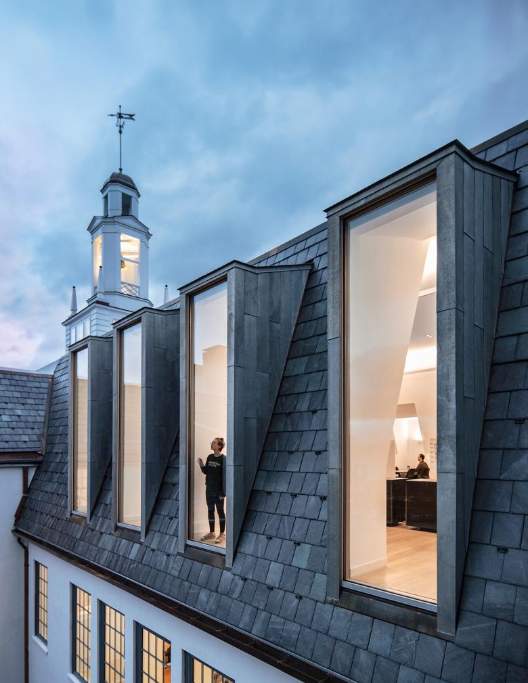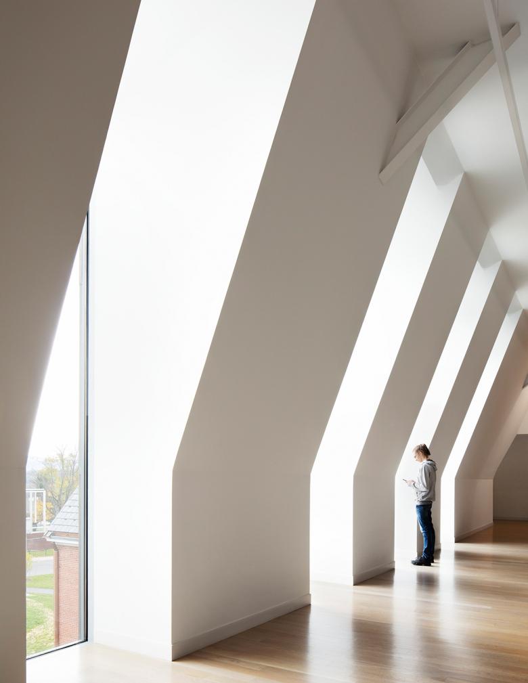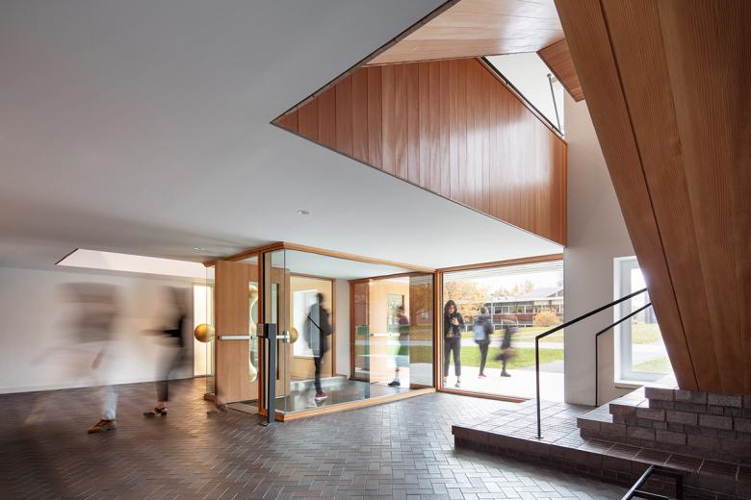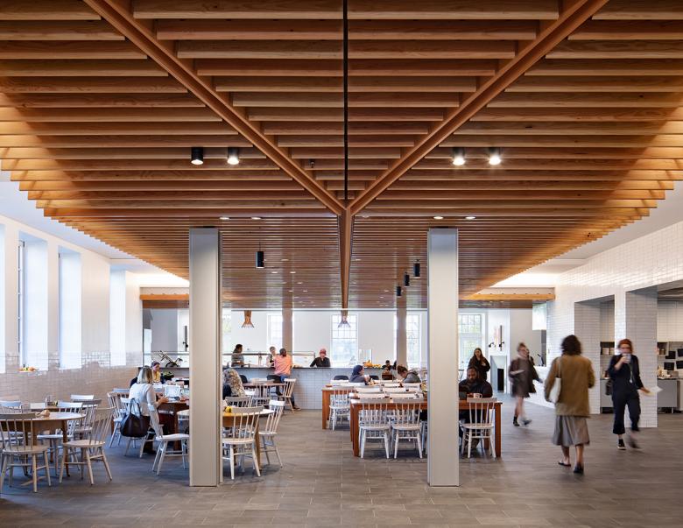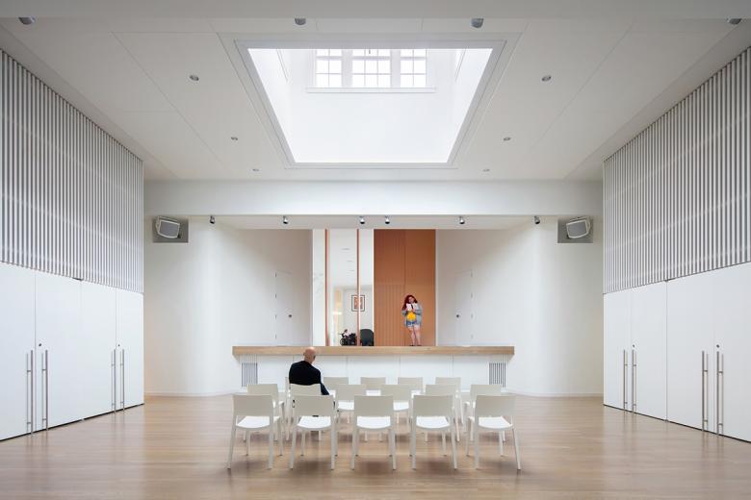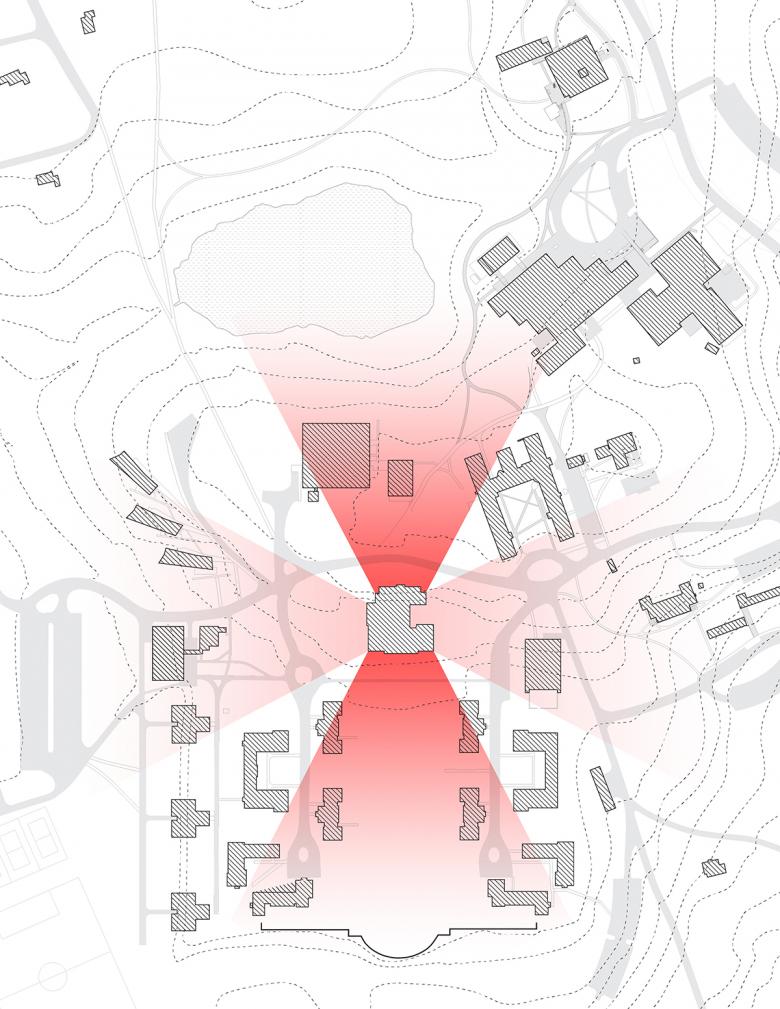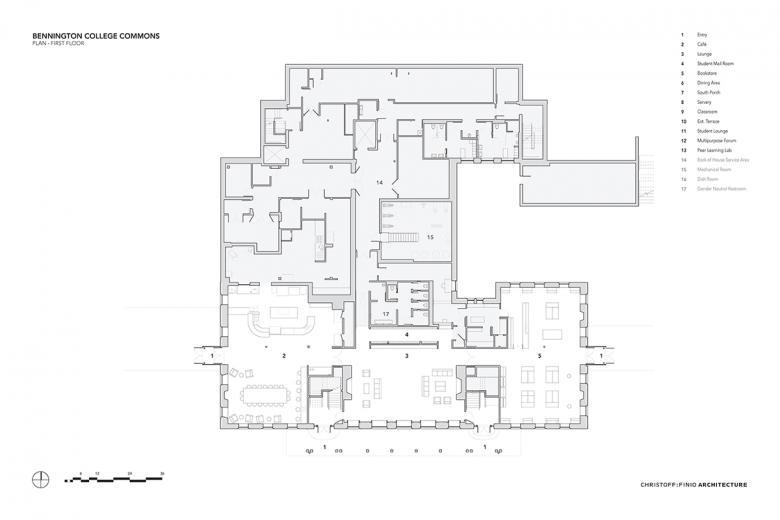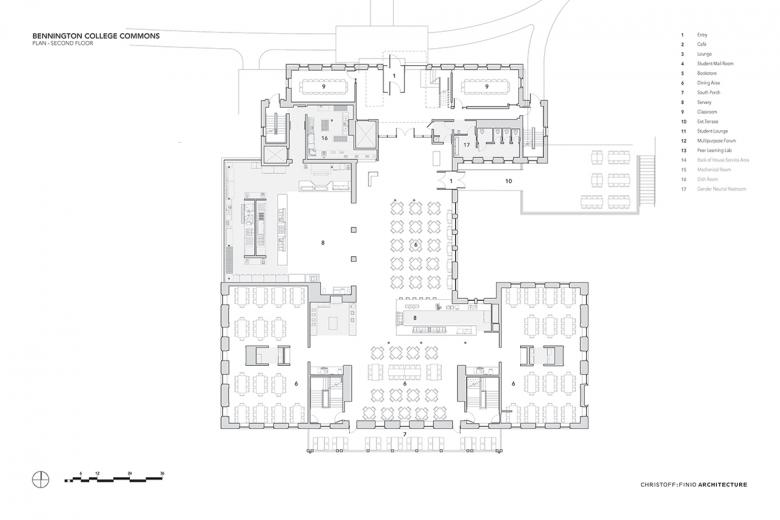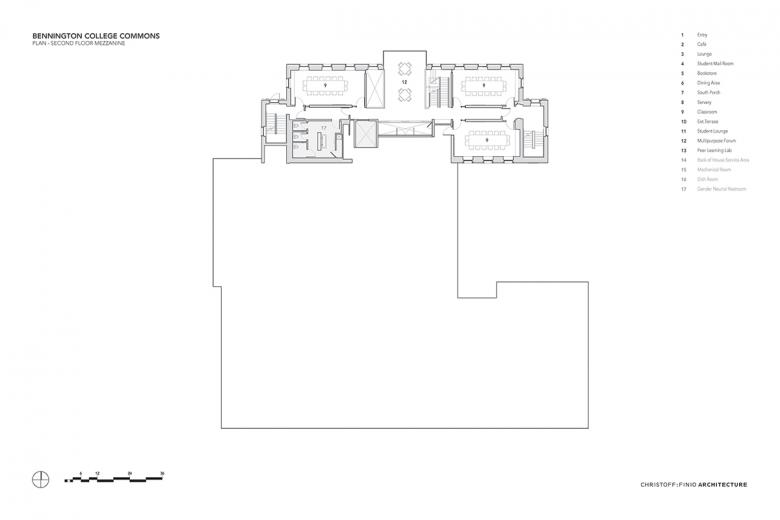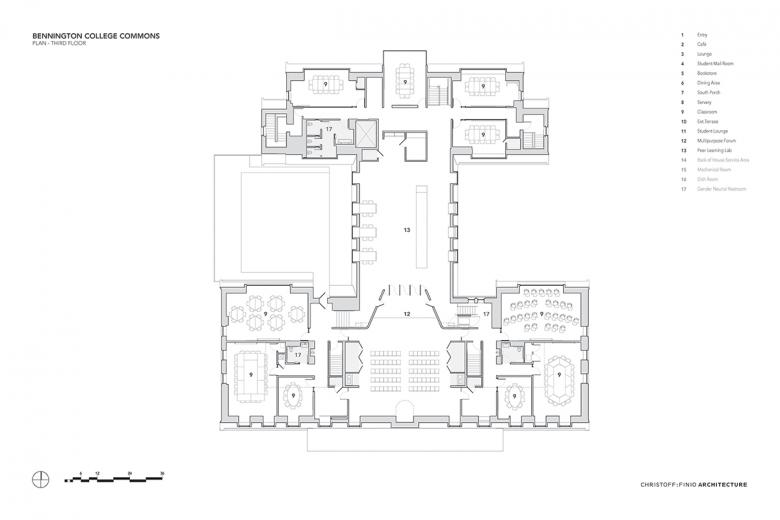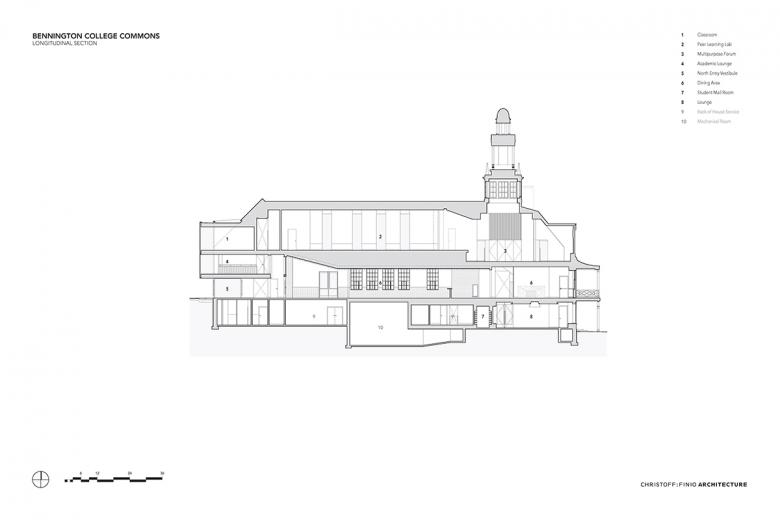U.S. Building on the Week
Bennington Commons
Christoff:Finio Architecture
1. June 2020
Photo: Scott Frances
With some of its sixty buildings designed by Pietro Belluschi, Edward Larrabee Barnes, Tod Wlliams Billie Tsien Architects, and others, Bennington College has a strong tradition of modern architecture. The latest campus project renovates one of the college's oldest buildings, giving it contemporary expression inside and out. Christoff:Finio Architecture answered a few questions about Bennington Commons.
Location: Bennington, Vermont, USA
Client: Bennington College
Architect: Christoff:Finio Architecture
- Design Principals: Taryn Christoff, Martin Finio
- Project Manager: Caleb Linville, Dan Hemmendinger
- Project Team: Kathy Kao, Kat Ballo, Meredith Strickland, Connie Chung, Anne Herndon
Structural Engineer: Hage Engineering
MEP/FP Engineer: LN Consulting
Landscape Architect: Reed Hilderbrand
Lighting Designer: One Lux Studio
Contractor: PC Construction
AV/ Acoustics: Acoustic Distinctions
Specifications: Construction Specifications, Inc.
Cost Estimating: Ellana, Inc.
Foodservice Consultant: Corsi Associates
Photo: Scott Frances
What were the circumstances of receiving the commission for this project?It was a competition, and we were invited very late into the process. The college was assembling a list of architects for the Commons. Tod Williams Billie Tsien Architects did a project some time ago with the college, and they recommended us. We were added in with one or two weeks until the deadline. We had very little knowledge and went on-site quickly to formulate an approach. Our presentation meeting didn’t seem to go well, but unexpectedly we got a call on our way back telling us we had won the project.
Photo: Scott Frances
What are the main ideas and inspirations influencing the design of the building?The main idea is a conversation between old and new. Throughout the project, we were trying to be authentic architects of our own time and let the history of the building exist. We intended to transform a building that was entirely impenetrable into one that is as open and accessible as possible. In the design presentation, the first image we showed was a pair of scissors opening the building, showing the trees on the other side.
Photo: Scott Frances
How does the design respond to the unique qualities of the site?Bennington College’s Commons building is the original centerpiece of its 1932 Beaux-Arts campus plan. This 45,000 square-foot renovation is the first substantial upgrade to the building. The project reinforces Commons’ unique character and history while envisioning how it can continue to serve the college for decades to come.
Photo: Scott Frances
How did the project change between the initial design stage and the completion of the building?We started by doing a comprehensive look at the campus, conducting a masterplan to understand how the different buildings were used and when. Bennington Commons was the core of this masterplan, and we decided to focus our efforts there. The design is the result of the broader research we did about the site.
Photo: Scott Frances
Was the project influenced by any trends in energy-conservation, construction, or design?The campus already had some sustainability goals brought in by federal policy. They had a biomass energy plant on campus, and we tapped into that system.
Prior to the renovation there had been no cooling capacity in the building. The renovation introduced a drastically improved building envelope allowing for the use of two large energy recovery ventilators configured for geo-thermal transition, and currently running off of the campus’s biomass steam plant. Heat pumps on a single water loop allow energy to be shared throughout the building, and gender-neutral washrooms use low-flow toilets.
Email interview conducted by John Hill.
