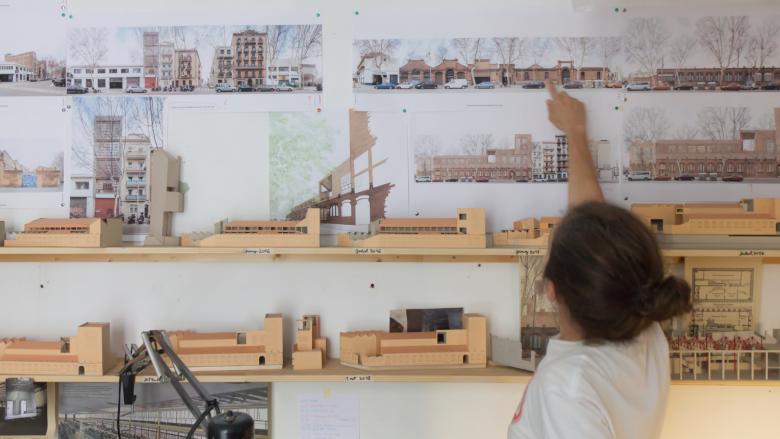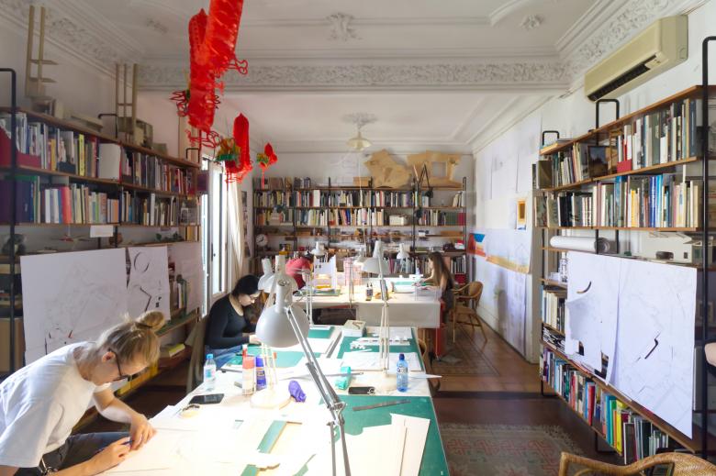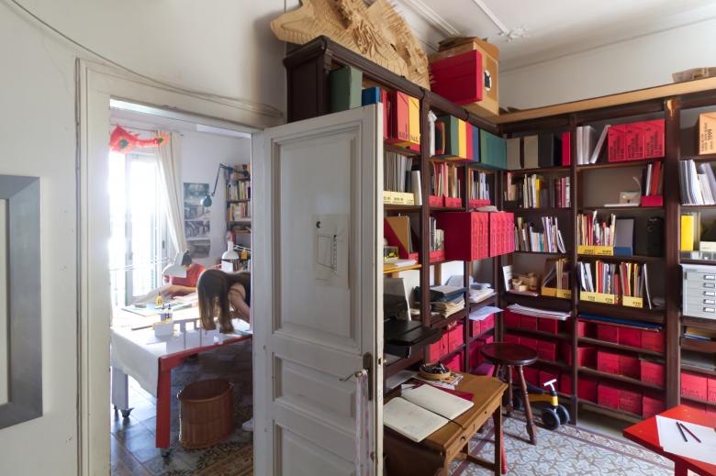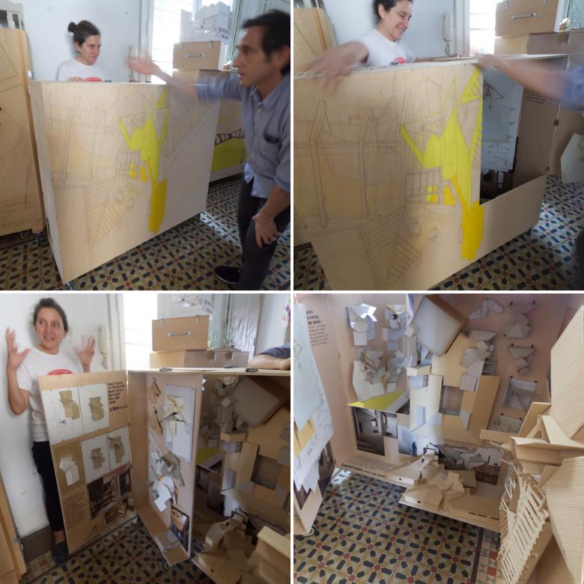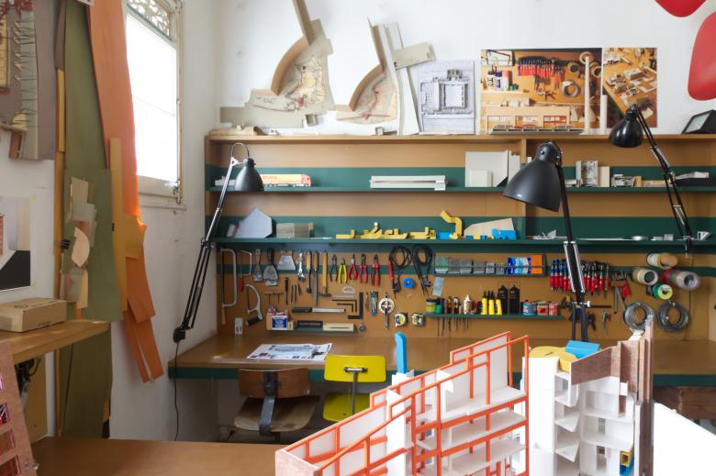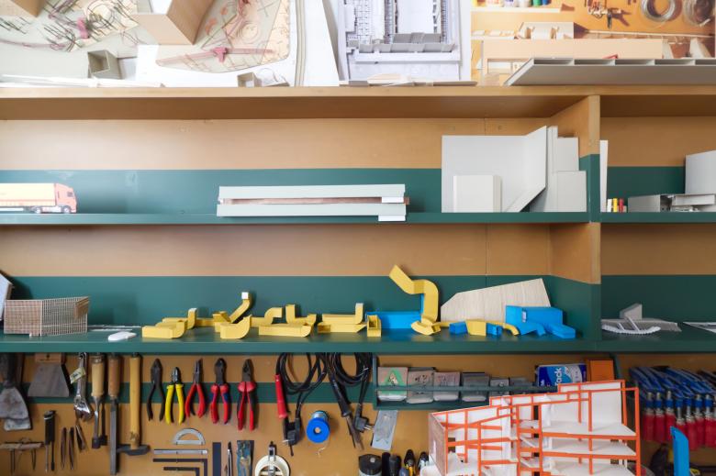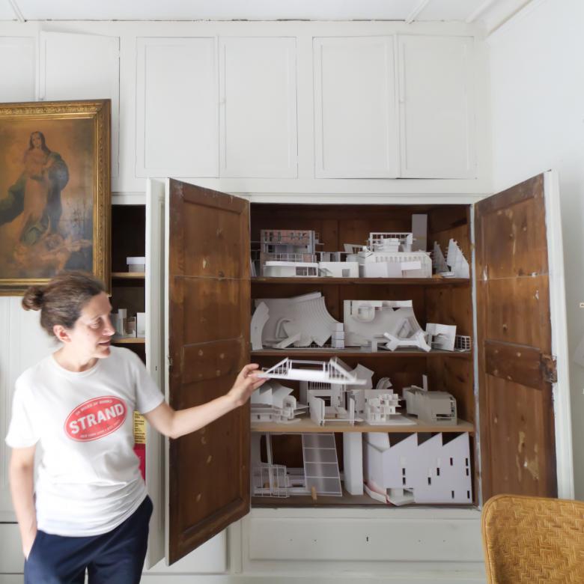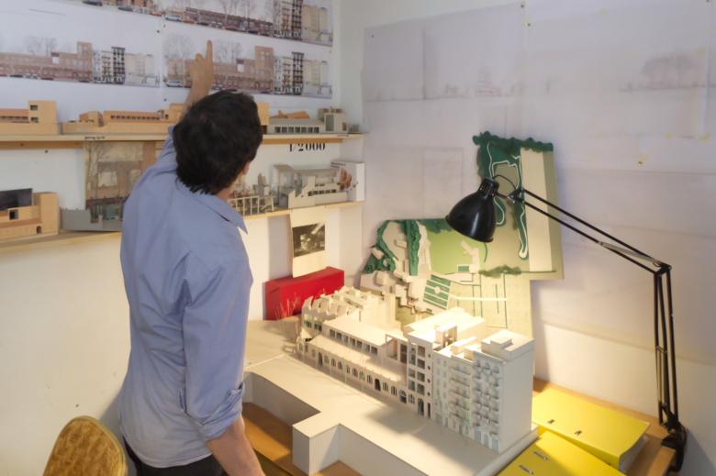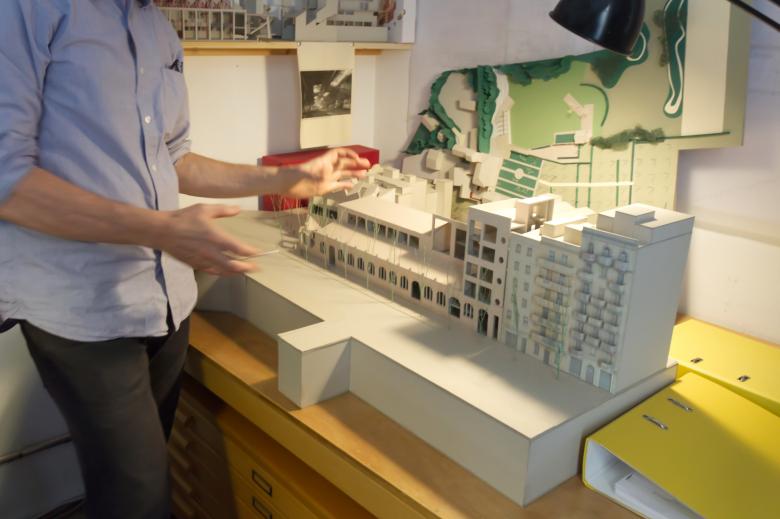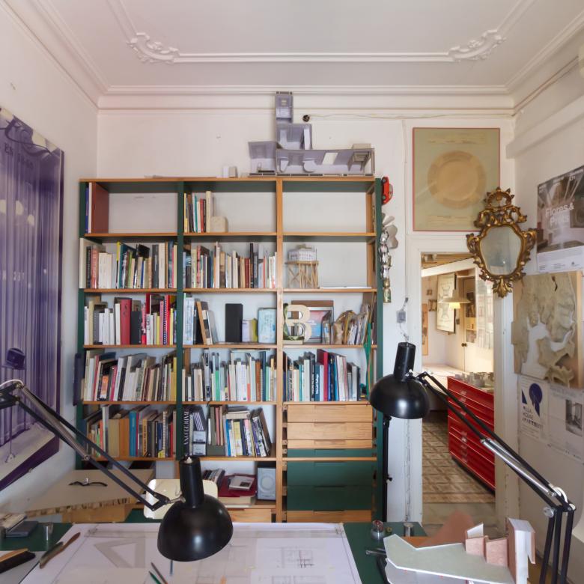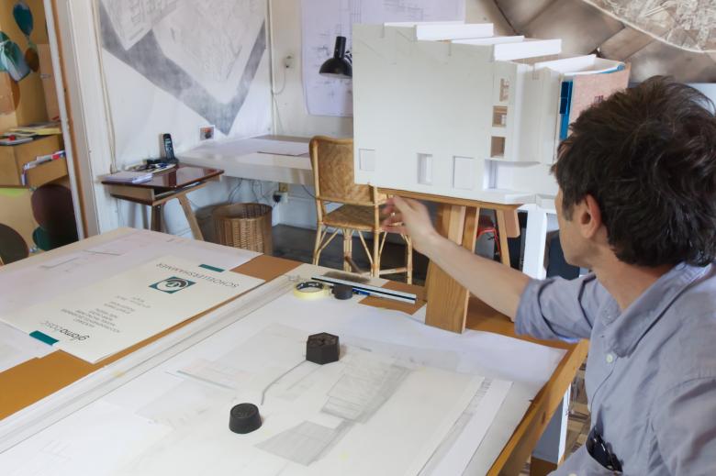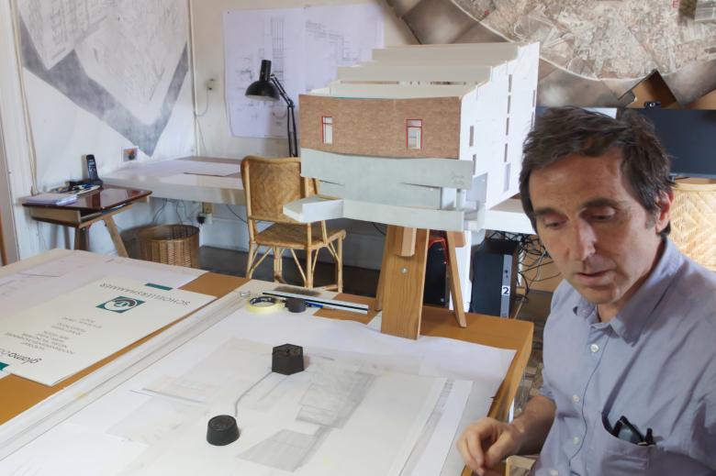Studio Visit: Flores & Prats
John Hill
2. July 2022
Photo: John Hill/World-Architects
World-Architects stopped by the atelier of Ricardo Flores and Eva Prats on Carrer de Trafalgar in Barcelona in May, a couple of days after the EU Mies Awards were handed out at the Barcelona Pavilion. The architects toured us through the studio — a former apartment chock full of models and drawings —and discussed some of the projects they are working on.
Although the stairwell is generous and the landings have built-in stools for taking a breather while climbing the steps, it's best to take the elevator when visiting Flores & Prats at Carrer de Trafalgar 12. Not only is the studio on the top floor of the building — five flights up from the sidewalk — one does not want to be out of breath when Ricardo and Eva open the door and immediately start talking about some of the objects that fill the rooms of their studio. Even before I crossed the threshold it seemed the pair had grabbed one of the stools done in collaboration with designer Curro Claret, discussed how they were made from disused materials, and offered them as a place to store things. I grabbed my camera and notepad, set my backpack on an old skateboard that now functions as a stool, took a quick glance at the entrance hallway — full of boxes, models, drawings, photographs, collages, furniture — and readied myself for an immersion into the world of Flores and Prats.
The large front room facing Carrer de Trafalgar, with employees building models for a deadline. (Photo: John Hill/World-Architects)
Through the door from the front room is a smaller room with archives mainly for the academic activities of Flores and Prats. (Photo: John Hill/World-Architects)
It was a Saturday afternoon and the last weekend of Barcelona Architecture Week, when BARQ, Model, and other events were taking place across the city, but the ten-person studio was nearly full, working toward an upcoming deadline. Most of the employees were building models at the desks in the front room, a large north-facing space with shelves covered in books as well as models, drawings, and other documents. The ornate coved ceiling hinted that this room used to be two rooms, a wall dividing it in half when it was an apartment rather than an atelier. The mismatched floor tile reinforced this former spatial division. The whole studio was full of such remnants, links to the space's past; the pair clearly treasures old materials, as true here as in projects like Sala Beckett. Minus the missing wall up front, the old apartment was more or less intact, acting as a frame for Flores and Prats to accommodate their drawing tables, workstations, shelves, models, mementos, and other pieces of their work-lives.
The corridor linking the rooms, front to back, is lined with boxes that open to reveal troves of study models; the boxes were part of Grafting Architecture, Catalonia's contribution to the 2014 Venice Biennale. (Photo: John Hill/World-Architects)
The top-floor studio at Carrer de Trafalgar 12 is located on a hinge between Barcelona's old Gothic Quarter and the famous 19th-century Eixample (extension) laid out by Cerda. Eixample is to the north, invisible past the buildings across the street the same height as theirs; to the south, at the other end of the studio, are the offices of Ricardo and Eva and a terrace looking across the low-slung Gothic Quarter, embracing the Mediterranean sun. A corridor links these two realms, but even it is occupied by many of the studio's creations, notably large wooden boxes on casters, illustrations hinting at their contents. The pair rolled one away from the wall, flicked off some locks and started opening door after door, panel after panel, revealing study models, drawings, and photographs. The treasure-like construction reminded me of Marcel Duchamp's La Boîte-en-valise (Box in a Suitcase), but they described it simply as a memory aid, a way of helping them remember things they're afraid they might forget.
The model shop is located roughly in the middle of the studio, equidistant to the work spaces at the front and rear of the studio. (Photo: John Hill/World-Architects)
Like the whole studio, the tools in the model shop are carefully displayed, while parts of models — including ducts in yellow and blue — are saved for potential future use. (Photo: John Hill/World-Architects)
Holding onto things is a consistent aspect of the atelier, which appeared chaotic at times but had an underlying logic that came to the fore every time Ricardo and Eva grabbed something off a shelf or pointed at something on the wall; they were never at a loss to find something amidst the apparent chaos. The model shop in the middle of the studio is a case in point. Large in-progress models were on the large table in the middle of the room, while finished models were displayed atop shelves, with a couple of them even mounted to the ceiling. The tools were organized carefully on the walls, such that a ghostly silhouette would indicate one was removed. One shallow shelf above the tools had fragments of duct runs made from blue and yellow paper. No doubt, these fragments indicated to me that Flores and Prats would not be content with relying on mechanical engineers for the appearance of exposed ducts in their projects, but they also signaled that every creation — even ductwork — is ripe for reuse, reinvention, and remembering.
Across the hall from model shop is a room with two workstations and cabinets with even more models stored away for easy access. (Photo: John Hill/World-Architects)
The basically intact layout of the studio-née-apartment means some of the rooms can be devoted to individual projects as needed. At the time of my visit, the room across from the model shop was being used for La Favorita, an ongoing renovation of an abandoned factory on Carrer de Roc Boronat in the city's Poblenou district, not far from Sala Beckett. The studio's approach to heritage, specifically their attention to the old building in the transformation of Cooperativa Paz y Justicia into the Sala Beckett theater, won them the private commission, which includes a listed building. One wall of the room displayed photomontages of the existing buildings and their various schemes, and below them were shallow shelves with models that also acted as a project timeline — six years and counting. The plan is to eventually turn the building and its extensions into a co-working space, though an interim use saw Eva Prats present her PhD dissertation, "To Observe with the Client, to Draw with the Existing. Three Cases of Architecture Dealing with the As-Found" in its industrial shell in 2019.
That room is dedicated to the studio's ongoing work at La Favorita (also see top photo), the renovation of a former industrial building on Carrer de Roc Boronat in Barcelona's Poblenou district. (Photo: John Hill/World-Architects)
La Favorita involves the renovation and expansion of a listed building, turning it into co-working space. (Photo: John Hill/World-Architects)
Two other in-progress projects could be seen and were discussed when moving through the studio: Building a Community in Lund, Sweden; and Théâtre des Variétés in Brussels. Both projects see the studio moving beyond the confines of Catalonia, where most their projects have been located. The first project was the winning entry in a restricted competition and involved designing the first collective housing buildings — the Tower House and the Corner House — for a new urban development in Råängen, on the outskirts of Lund. The second project was another competition win, this time as part of Open Call process in Flanders: the renovation of the Variétés Théâtre, a listed building in the center of Brussels, and its conversion into an "International Laboratory for Artistic Creation." Being carried out with Ouest Architecture, Flores & Prats describe the project on their website as having "continuity with that of the Sala Beckett" by "dealing with the recovery and re-use of an abandoned building in a state of ruin" and turning it into "a center of cultural activities for its city."
The rooms at the south end of the studio have additional desks and workstations — empty during our visit — plus, seen here, the shared office of Flores and Prats. (Photo: John Hill/World-Architects)
At the far end of the studio — the south end overlooking the Gothic Quarter — were more workstations, but they sat empty, the computers and screens off and moved to the side. Most architecture studios, it seems, have shifted entirely from hand drawing to computer drafting and modeling, with their spaces and furnishings reflecting that technological evolution: parallel bars and drafting desks have given way to desks topped by computer screens and mousepads. Flores and Prats still draw by hand, but all of the digital drawing is done by their employees. They described the process in their studio as a constant back-and-forth between hand drawings/hand models and digital drawings/models. In the end the projects need to be documented primarily in the computer (they said 10% are hand drawings) so they can be shared with consultants and submitted for permits. But one would not know that when moving through their studio: drawings and models — and even painted stencil letters — done by hand cover nearly every surface. As such, a visit to Flores & Prats is a literal immersion into the couple's work.
