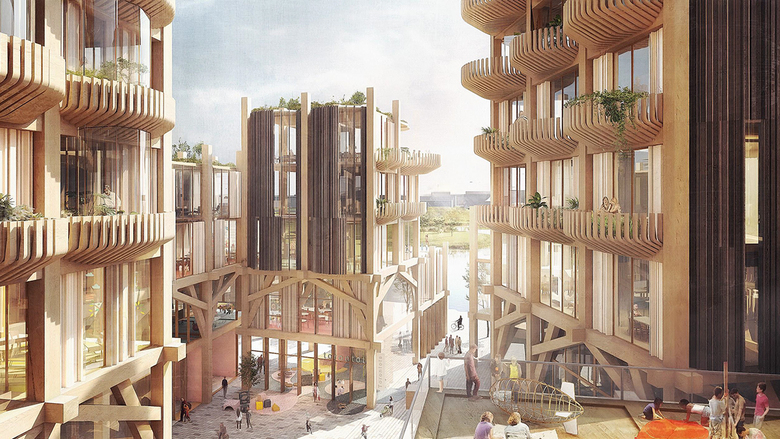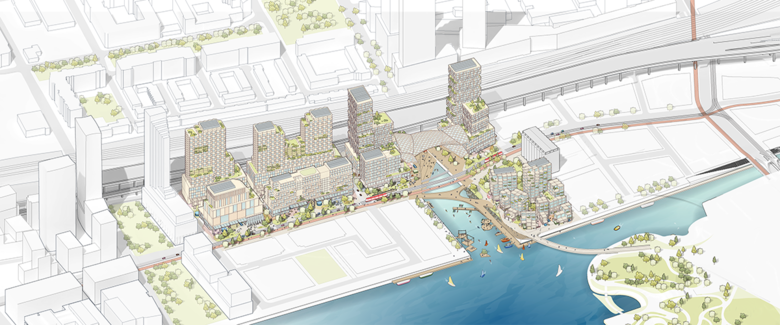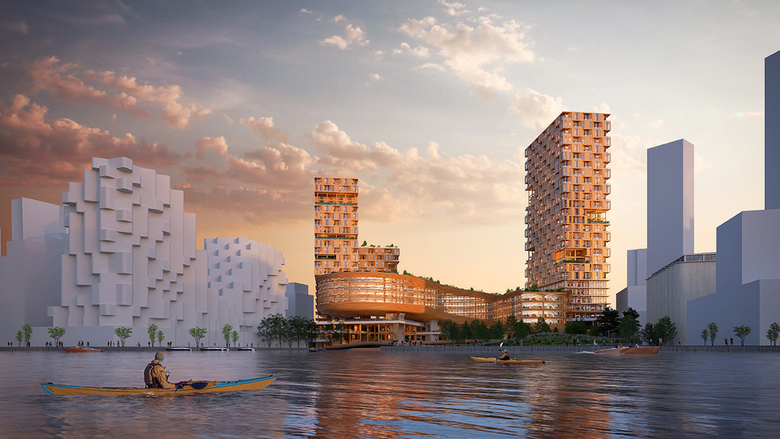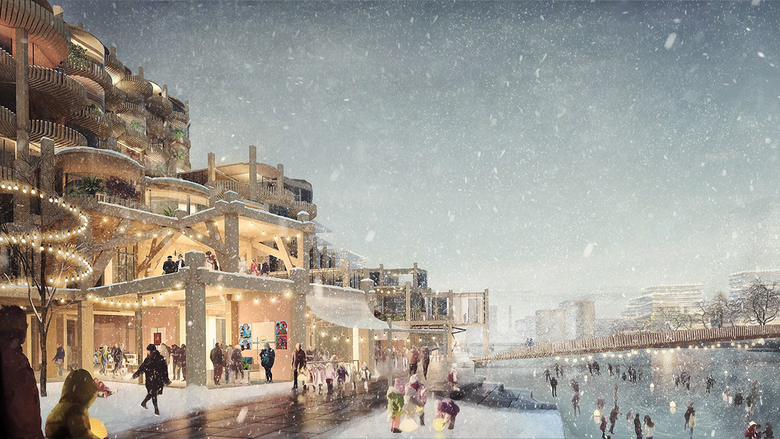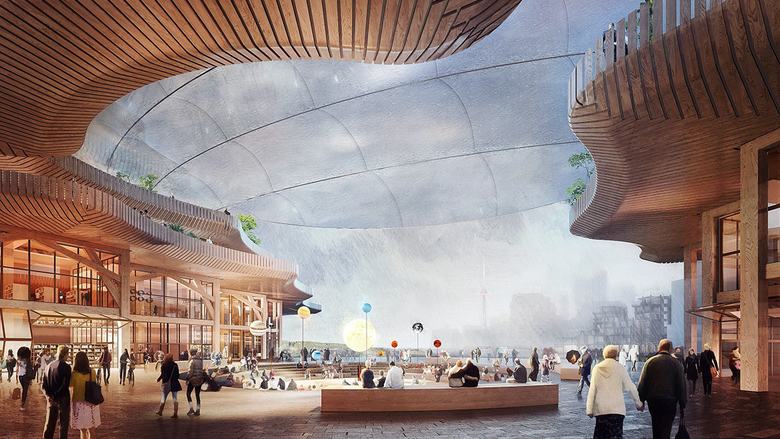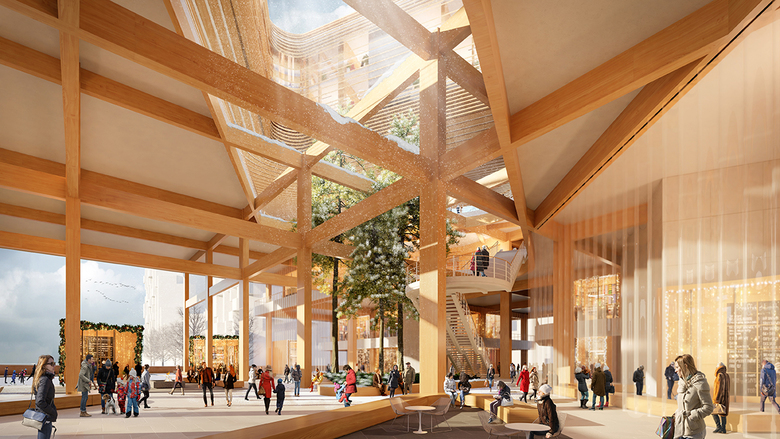Tall Timber in Toronto
John Hill
19. February 2019
Image: Heatherwick Studio
Waterfront Toronto and Alphabet’s Sidewalk Labs have released a project update for their creation of a mixed-use neighborhood on Toronto's Eastern Waterfront, complete with renderings that depict buildings made from mass timber.
The presentation (available as a PDF on Sidewalk Toronto's website) gives some graspable form to the controversial project that would transform 12 acres of Quayside into a smart neighborhood, with a second phase (including Google Canadian HQ) bringing the grand total to 190 acres. As described a year ago in Oliver Pohlisch's "Toronto Falls into Google’s Clutches," the project is being masterminded by Google's parent company Alphabet, and its subsidiary, Sidewalk Labs, headed by former New York City deputy mayor Dan Doctoroff, and would include "intelligent" buildings, testing of self-driving vehicles on its roads, and the installation of sensors and cameras to collect information on environmental conditions, noise levels and traffic density.
Image: Sidewalk Labs
The February 14 presentation plays down some of these "smart city" features in favor of promoting innovative construction and building programs, a higher mix of affordable housing than the norm, the creation of thousands of jobs and an "Urban Innovation Institute," the creation of public spaces, and the incorporation of numerous sustainable features. Digital Innovations are still there, to be sure, including 100% wifi/5G coverage for the whole development, the management of pedestrian areas by app, and a "Civic Data Trust" for managing the anonymous and publicly accessible data across Quayside's digital infrastructure.
Image: Snøhetta
Scale is an oft-repeated word in the presentation. In essence, Sidewalk Labs is arguing that it would need to build out the entire 190 acres after making the initial investment in "prototypes" on the 12-acre Quayside site. Freight tunnels, for instance, would only work at a scale larger than Quayside. Ditto automated vehicles, "climate positive" buildings, and the "Tall Timber Factory" it would erect to build the mass-timber towers.
Image: Heatherwick Studio
In terms of numbers, the first phase (approximately 15% of the complete project) would total 3 million square feet, be made up of 3,000 residential units, and provide 3,900 jobs "on site." Forty percent of the housing would be below market rate, with 20% affordable and up to 20% middle income; the latter category is basically non-existent in Toronto per the presentation. The full, two-phase project would total 35 million square feet, with 33,000 residential units, and 45,000 jobs "on site."
Image: Heatherwick Studio
The architects involved on the project are Michael Green Architecture, Heatherwick Studio, and Snøhetta. Their names are nowhere to be found on the latest project update, but according to Architect's Newspaper, "Michael Green Architecture has developed a mass timber kit-of-parts, and Snøhetta and Heatherwick Studio have designed building concepts for the campus, innovation zone, common areas, and other spaces."
