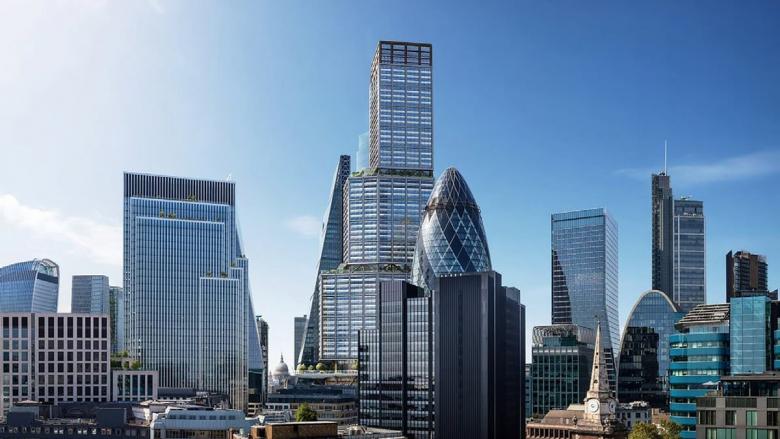2. February 2024
Visualization: DBOX/Eric Parry Architects
In revised plans submitted for planning approval, Eric Parry Architects' design of 1 Undershaft, a 74-story tower to be located in the City of London, would reach a height of 309.6m (1015.8 feet), making it the capital's joint-highest building.
What's in a number? Skyscraper heights are basically arbitrary outcomes of various factors, but sometimes they work symbolically, as in Daniel Libeskind's proposal for Freedom Tower and its eventual incarnation as One World Trade Center by SOM, or the recently proposed Legends Tower in Oklahoma City, with a height in feet — 1907 — that would correspond to the year Oklahoma became a state. More often than not, the heights of the tallest towers serve to allow bragging rights, giving a skyscraper's owner and the place where it's located the ability to boast it has the tallest tower “in the world,” “in the Western Hemisphere,” in “X country,” etc. Considering the speed by which tall buildings surpass their predecessors, it all seems kind of silly — even more so when a tower is designed to exactly match another tower.
Such is the case with Eric Parry Architects' design of 1 Undershaft, which received planning approval in 2016 but submitted a new design to the City of London Corporation last month with a height that would match Renzo Piano's Shard, at 309.6m (1015.8'). The plans, submitted by developer Perennial Group, from Singapore, and development manager Stanhope, were revised “to reflect the decline in office work following the pandemic,” per the BBC. The design changed more dramatically than the height, which was 294.6m (966.5') in 2016: the tower now has a stepped profile with trapezoidal floor plans, rather than the simple rectangular volume that would have roughly matched the footprint of the existing 28-story St. Helen's Tower on the site. The proposed tower would sit directly east of the Leadenhall Building by RSHP and across the street from Norman Foster's 30 St. Mary Axe.
St. Helen's Tower (aka Aviva Tower, center) would be demolished to make way for the proposed 74-story tower; Foster's “Gherkin” is visible at right, while the Leadenhall Building was under construction at the time of this photo, in 2011. (Photo © Colin / Wikimedia Commons / CC BY-SA 3.0)
Per the revised “Design & Access Statement” (34-page PDF), the office tower would incorporate “reception space, office space, internal and external office, amenity spaces, a public restaurant, and a public viewing gallery including education spaces” across its 74 floors. Public spaces would be located at ground level, on levels 10 and 11 (garden and restaurant), and at the top of the building (education spaces and viewing gallery). The viewing gallery would be free, enabled by a collaboration with the Museum of London, and would be the tallest in London. If approved by the City of London in May, construction of the revised 1 Undershaft would be completed by 2030.

