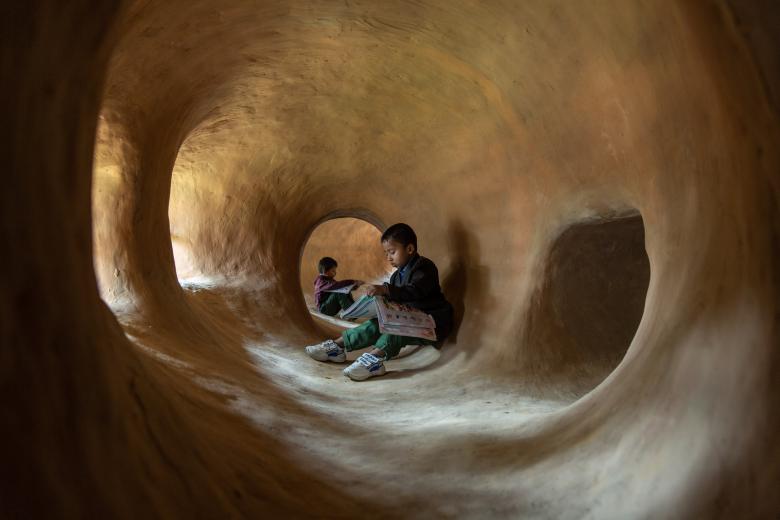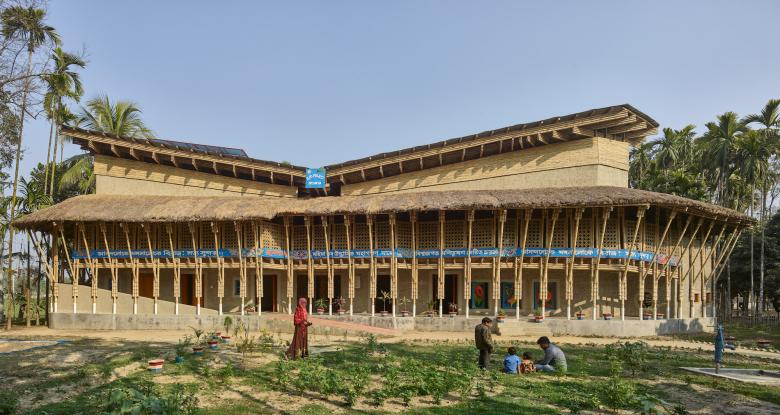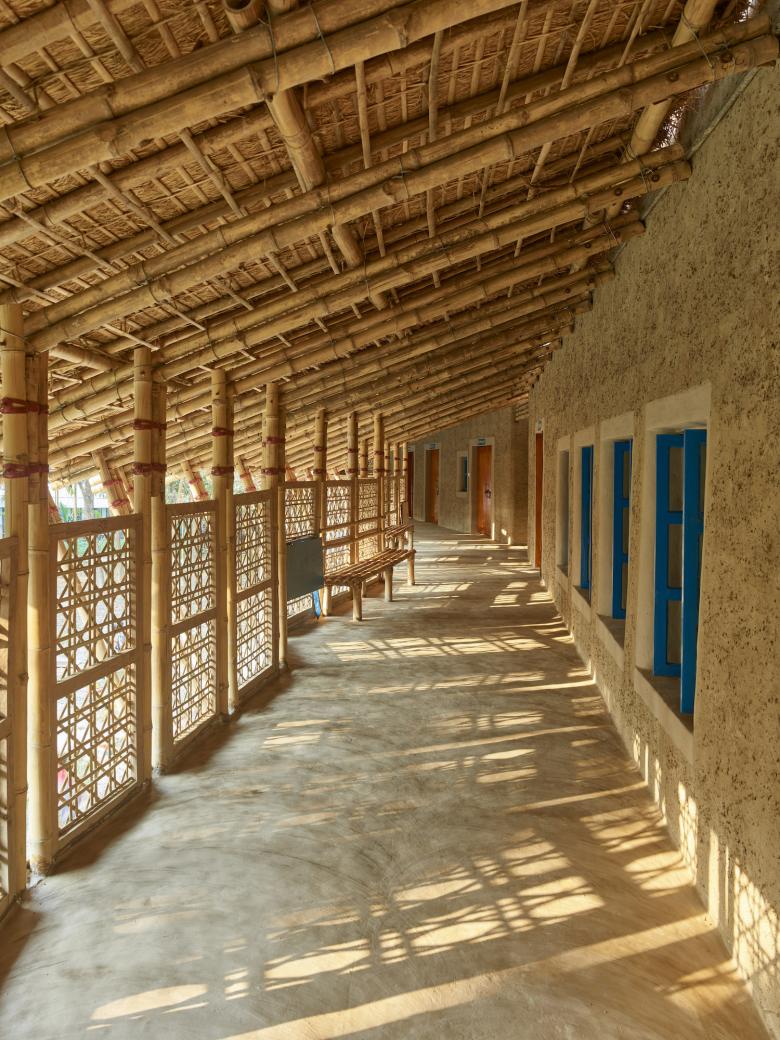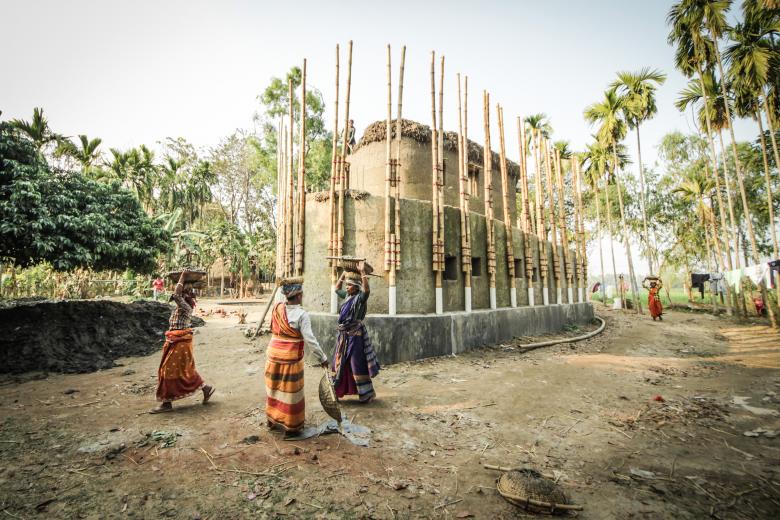Obel Award to Anna Heringer's Anandaloy
John Hill
21. October 2020
Photo © Kurt Hoerbst
German architect Anna Heringer's Anandaloy Building, a combined center for people with disabilities and textile studio in northern Bangladesh, has won the second annual award from the Henrik Frode Obel Foundation.
The two-story mud-and-bamboo building is receiving the Obel Award one year after the inaugural award was given to Junya Ishigami's Water Garden in Tochigi, Japan. The award aims to "to honor recent and outstanding architectural contributions to human development all over the world" and comes with a €100,000 prize and an artwork by Tomás Saraceno.
Photo © Kurt Hoerbst
Per a press release from the Obel Foundation, each year the award is given a special focus. For 2020 it is "MENDING - creative mending through climate-positive construction or design." In the words of the jury (in full at bottom), "the project as a whole is a multi-layered response to the challenge of mending by cleverly interweaving sustainable, social, and architectural design." The building echoes Heringer's first completed building, the Aga Khan Award-winning METI School, which is also located in Bangladesh and was built by hand by locals working with the architect.
Photo © Kurt Hoerbst
The building's prominent mud walls "curve and dance," in the words of the architect, and feature such surprises as the caves (top photo) "that provide either a fun place to move around or a quiet space if you need for a moment to feel protected and embraced." A winding ramp rises to the first floor, where exterior walkways are sheltered from the elements by a generous roof supported by bamboo. Functionally, the ground floor is given over to the therapy center for people with disabilities, while the first floor is occupied by Dipdii Textiles, which Anna Heringer and Veronika Lang launched with the NGO Dipshikha "to support local textile traditions and to improve work opportunities" for local women.
Anandaloy under construction (Photo © Stefano Mori)
Motivation of the Jury (in full):The Anandaloy building is not only a spatial solution to a number of both basic and specific human needs, the project as a whole is a multi-layered response to the challenge of mending by cleverly interweaving sustainable, social, and architectural design.
As Anna Heringer herself describes the role of her profession: "Architecture is a tool to improve lives."
Anandaloy, which means Place of Deep Joy, hosts a therapy center for people with disabilities (pwd) on the ground floor, combined with a fair-trade textile manufacturing workshop for local women on the first floor.
Architecturally, the building explores the plastic abilities of bamboo and rammed earth in order to create a stronger identity and thereby to celebrate nonconformity and diversity. Rather than being straight-lined, the building dances in curves, a ramp winding playfully around its inner structure.
Constructed from only local materials and with the know-how of local craftsmanship, the Anandaloy project respects the local culture and tradition, and from a very simple design and subtle approach still manages to integrate a diverse range of both human needs and programmatic abilities without damage to the environment.



