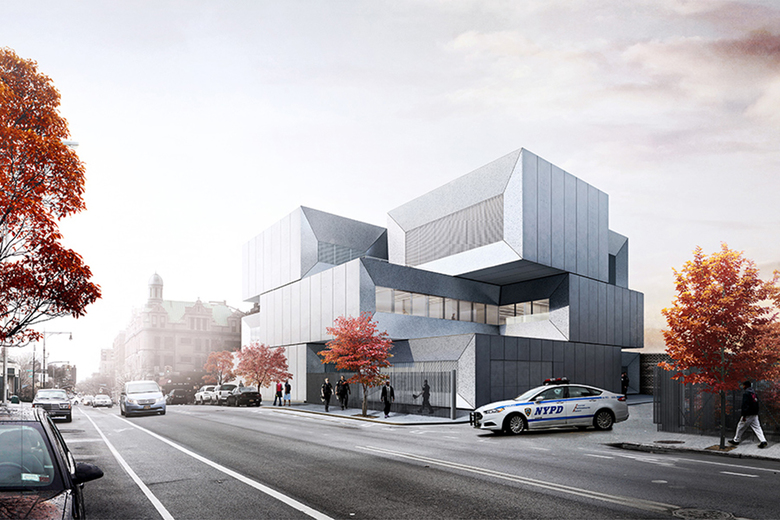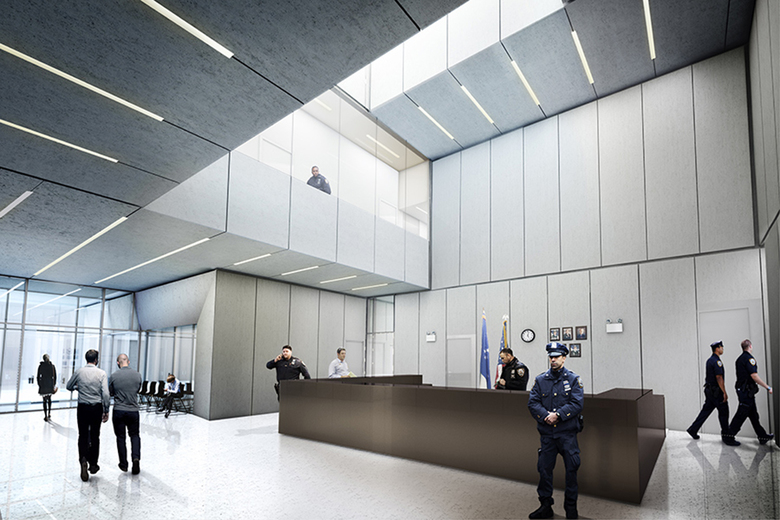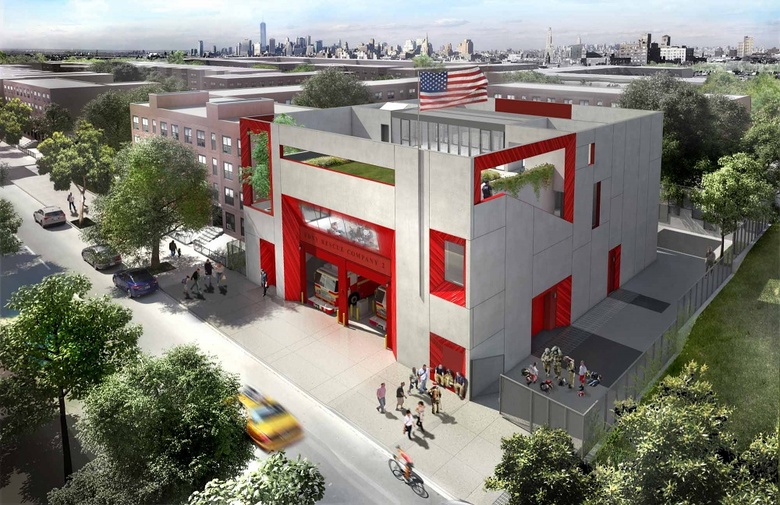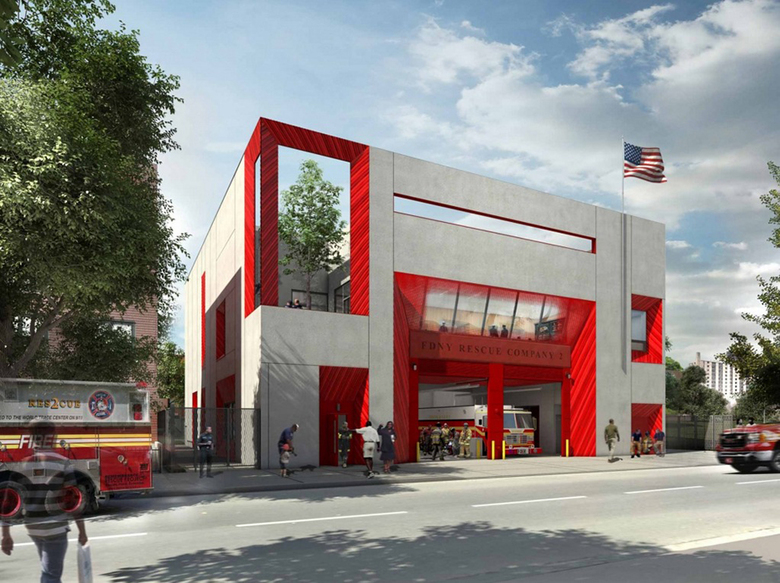Ingels and Gang Build for NYC
John Hill
3. February 2016
BIG - Bjarke Ingels Group: 40th Precinct station house (Image: BIG)
BIG – Bjarke Ingels Group and Jeanne Gang's Studio Gang Architects have recently unveiled projects – a police station and a fire station, respectively – they are designing for the City of New York.
Both projects stem from the city's Department of Design and Construction (DDC) and its Design and Construction Excellence (D+CE) program, which was "established [in 2006] to bring the world's most talented firms together to build a city that's sustainable, resilient, and healthy." The D+CE program shortlists local firms (both BIG and Studio Gang have NYC offices) that are eligible for contracts on police stations and fire stations, but also libraries and other public buildings, landscapes and infrastructure projects. D+CE has greatly improved the quality of the architecture found throughout the five boroughs.
BIG - Bjarke Ingels Group's design for the police department's 40th Precinct is a three-story, 59-foot-tall, 43,500-square-foot station house that will serve the Mott Haven, Port Morris, and Melrose neighborhoods of the South Bronx. As quoted at The Architect's Newspaper, Ingels describes the design in relation to last century's buildings: "Where the station houses of the early 1900s reflect an architectural language of fortification and stronghold, the design of the later 20th century clearly aims to express a sense of civic engagement. Independent of era, all precinct designs reflect a sense of solidity and durability, and we tried to evoke this same robustness in the 40th."
BIG's design is made up of asymmetrically stacked boxes that are open on the ends with large recessed windows. The solid walls on the sides of the boxes keep the building secure where it faces the street. By shifting the boxes relative to each other, a three-story atrium at the center of the building is created. According to Ingels, the design "allows for a transparency that is essential to the way NYPD and the City of New York are conceiving of this new type of public space."
BIG - Bjarke Ingels Group: 40th Precinct station house (Image: BIG)
Studio Gang Architects: Fire Rescue 2 (Image: Studio Gang)
Although Jeanne Gang's Polis Station project in last year's Chicago Architecture Biennial points toward designing a police station for the DDC, Studio Gang Architects is designing a two-story fire station for FDNY Company 2 in the Brownsville neighborhood of Brooklyn. According to the architects: "The new firehouse is organized around a large interior void, a space that extends from the ground to roof level. The void enables the team to practice rescue scenarios that mimic conditions common to the city, using its height and associated elements of balconies, bridge, doorways, ladders, and stairs. At the same time, it introduces natural light and fresh air deep into the living quarters, improving the quality of everyday life within the building."
The 19,000-square-foot, precast concrete structure is highlighted by red terracotta tiles, some of which are recessed at openings in a similar fashion to BIG's Bronx project. Permits have already been filed for the building and it is expected to be complete in 2017.



