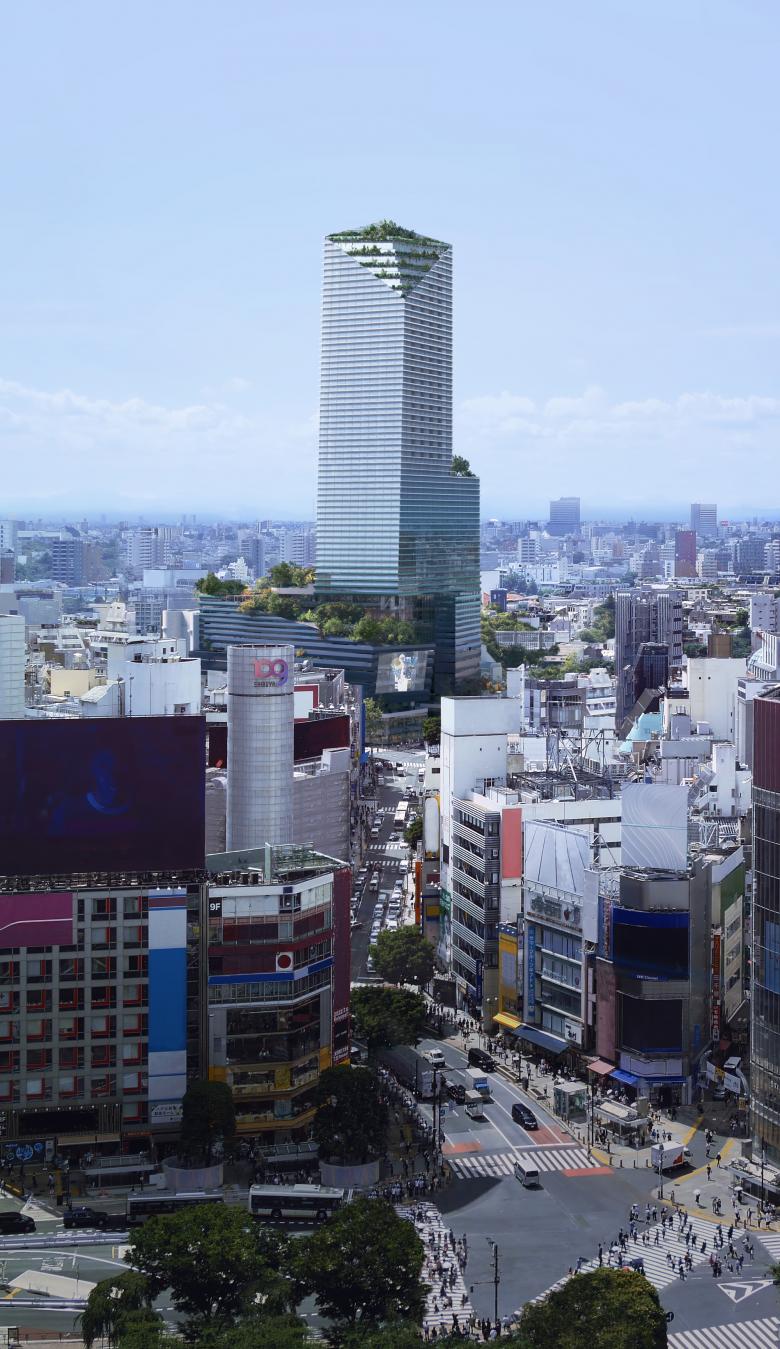Hip to be Green?
Ulf Meyer
5. August 2022
Image by Proloog, Copyright: Snohetta, Courtesy of: Tokyu Corporation
Snøhetta designs a tower for Tokyu Corporation in Tokyo that features a terraced roof topped with trees. Ulf Meyer isn’t buying it. [First published on July 28, 2022; updated with renderings on August 5.]
The largest shopping center of Japan’s mighty Tokyu Corporation will get knocked down. Even in Japan, a country known for its big, beautiful and omnipresent department stores, this is a sign of changing times for the retail industry. The Tokyu Department Store in Tokyo’s hip Shibuya district will be replaced by a 164-meter tall mixed-use tower containing shops, a small luxury hotel, and apartments. The 36-story “Shibuya Upper West” tower will be completed in 2027. It lies between the bustling Shibuya Crossing and the quiet and wealthy Shoto residential neighborhood. Tokyu Group is a giant conglomerate with 224 subsidiaries, the main part being Tokyu Corporation.
The existing Tokyu Department Store in 2011 (Photo: Rs1421/Wikimedia Commons)
As is common in Japan, Tokyu Group also owns major railway lines and a cultural center called Bunkamura, located next to the site. This “cultural village” contains a café, cinema, museum, gallery, recording studios, bookshop and a concert hall; all the spaces are arranged along a central passageway. It was designed by French architect Jean-Michel Wilmotte in 1989 and is the only part of the building block that will remain. Bunkamura hall will close from April 2023 while undergoing renovations, but it should reopen with the inauguration of the new tower. It features a mother-of-pearl-colored facade composed of two curved planes with a pattern of diagonals (the joints of the ceramic-tile cladding).
Image by Mir, Copyright: Snøhetta, Courtesy of: Tokyu Corporation
For the time being Bunkamura will remain the architecturally most ambitious project in the neighborhood, because, while the location of the new tower is excellent, the architecture resembles a bland corporate tower like anywhere else in Japan. The Tokyu Group celebrates its 100th year of existence with the announcement of the new tower, but it is avoiding architectural risk; it is betting on Snøhetta, a big European name in contemporary architecture, but not giving them any room to thrive.
Image by Mir, Copyright: Snøhetta, Courtesy of: Tokyu Corporation
The project stacks retail in the podium, with hotel and apartments in the tower. The project consists of two main design features: the Hive, a lively atrium in the center; and the Sanctuary, a “healing cultural space” with vegetation atop the podium. The top of the tower also shows some green terraces, but to draw some trees on the top of a tower — in a city without any tradition of its residents enjoying the sun or sitting outside on terraces — is more a cliché than a meaningful piece of environmental sustainability.



