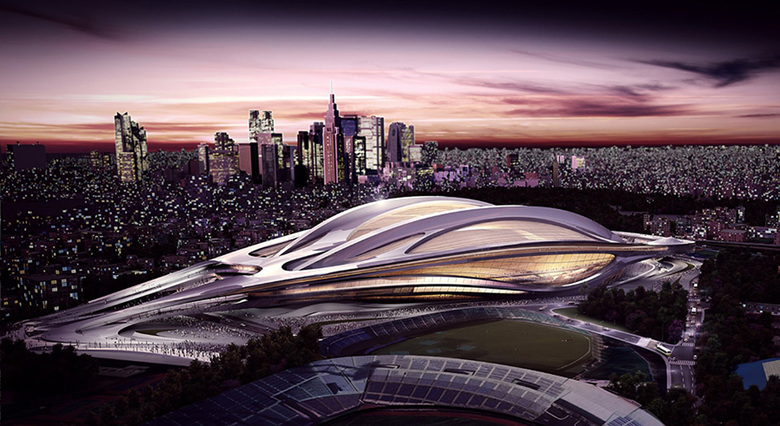Hadid Scales Back New National Stadium Japan
John Hill
15. July 2014
Revised design. Image: Zaha Hadid Architects
In response to budget cuts and criticism of the scale of the main stadium for the 2020 Olympics in Tokyo, Zaha Hadid Architects has tweaked their competition-winning design.
In November 2012 Zaha Hadid Architects won a two-round competition for the 80,000-seat New National Stadium in Tokyo, Japan. The winning design's dramatic, fluid form (below) features an operable roof and extensions that reach out to connect the building to its larger context. The latter is the most glaring omission in Hadid's redesign, which pares down the stadium in response to budget cuts and protests in the year-and-a-half since winning the competition, most notably by Fumihiko Maki and fellow Japanese architects Toyo Ito, Sou Fujimoto, Kengo Kuma and Riken Yamamoto (missing is Tadao Ando, who was a juror on the competition) who convened the symposium "Re-thinking the New National Olympic Stadium in the historical context of Gaien" in October 2013. Other changes include a simplification of the swooping structure and the use of tensile fabric for the roof to reduce the structure needed for its support.
Original design. Image: Zaha Hadid Architects
Hadid's firm states: "Its scale is a direct correlation to the project brief’s seating capacity of 80,000 to meet the client’s requirements for flexibility and capacity, enabling the greatest future use by Japan’s sporting, cultural, civic and community organizations. No construction works or redevelopment will be required for use after 2020." The stadium is planned for a 2018 completion, after which it will be used for the 2019 Rugby World Cup before serving as the main venue in the 2020 Summer Olympics. After the Olympics the stadium will be used for rugby and other sports matches as well as for concerts and exhibitions.
Related articles
-
Hadid Scales Back New National Stadium Japan
on 7/15/14

