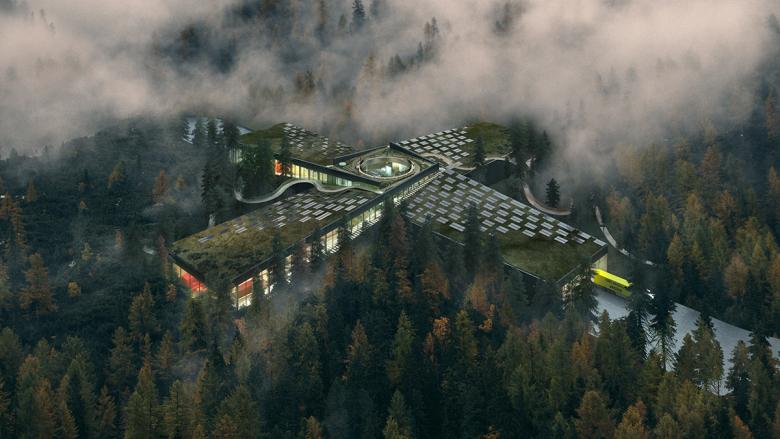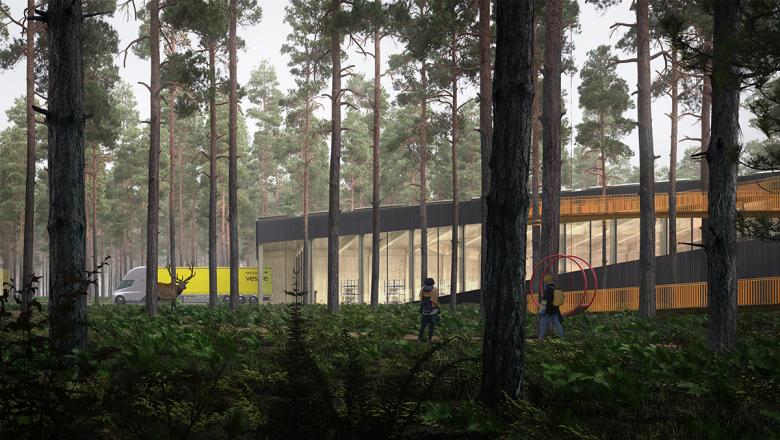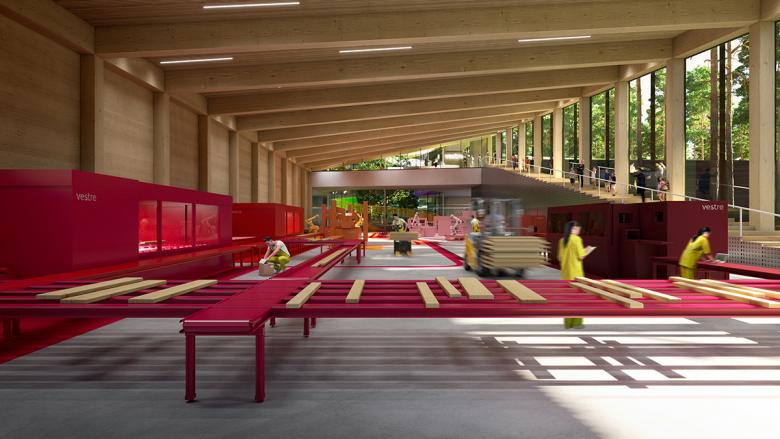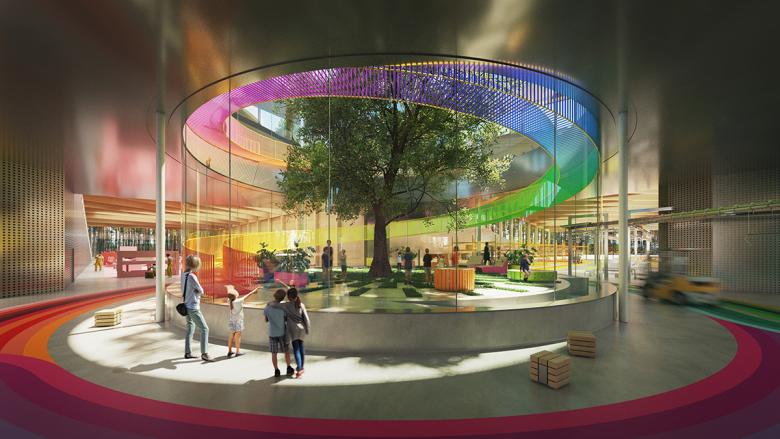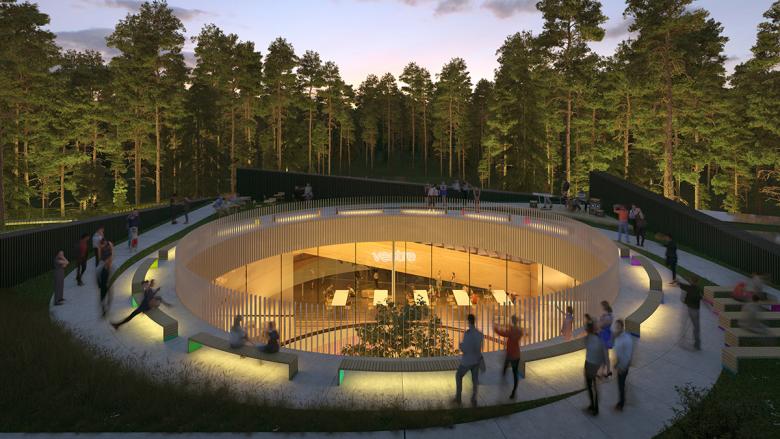BIG unveils The Plus
John Hill
2. July 2020
Visualization: Lucian R
BIG – Bjarke Ingels Group has unveiled its design of "the world's most sustainable furniture factory" for Vestre, the Norwegian manufacturer of urban furniture.
The reason for "The Plus" moniker is apparent from above: the plan consists of four wings radiating at ninety degrees from a central void. Tucked into a forested area in the village of Magnor — halfway between Vestre’s headquarters in Oslo and its steel factory in Sweden — the design clearly strives to integrate itself into its setting, even going so far as to make areas in and around the building open to the public.
Sustainability features consist of local timber for facades, cross-laminated timber columns and long-span beams, low-carbon concrete and recycled reinforcement steel, and PV panels on the roof, among other things. The project is targeting BREEM Outstanding, the highest environmental certification. No construction timeline is indicated with BIG's unveiling of the project, but given the firm's ability to pull off a ski slope atop a waste-to-energy plant, The Plus's built future is highly likely.
Visit BIG – Bjarke Ingels Group's profile to see more of The Plus.
"The 6,500m2 open production facility will double as a public 300-acre park for hiking and camping..." Visualization: Lucian R
"Every machine is assigned one of Vestre’s 200 colors, which ... lends strong visual cues that help guide and explain the workflow of the Vestre production facility..." (Visualization: Lucian R)
"The building is conceived as a radial array of four main production halls – the warehouse, the color factory, the wood factory and the assembly – that connect at the center." (Visualization: Lucian R)
"The sloping roofs are extended to form a pathway for visitors and staff to hike up and down the building while following the production processes inside." (Visualization: Lucian R)
Related articles
-
Flying Over 'The Plus'
on 6/7/22
-
BIG unveils The Plus
on 7/2/20
-
Do The Twist
on 9/18/19
