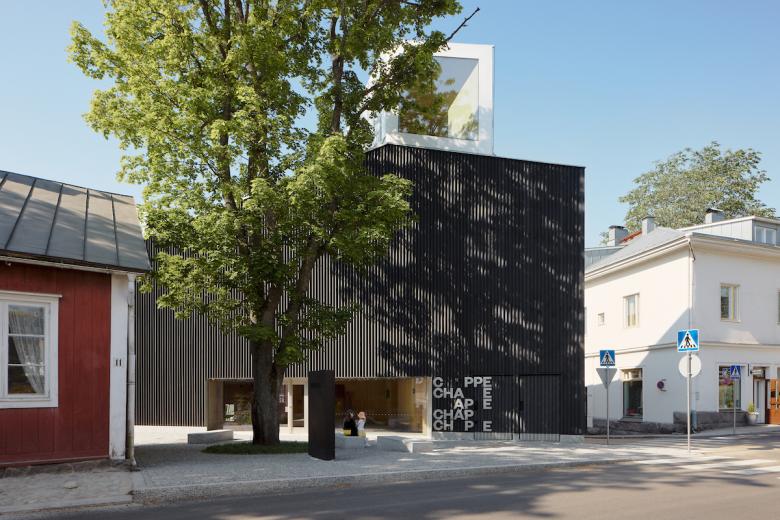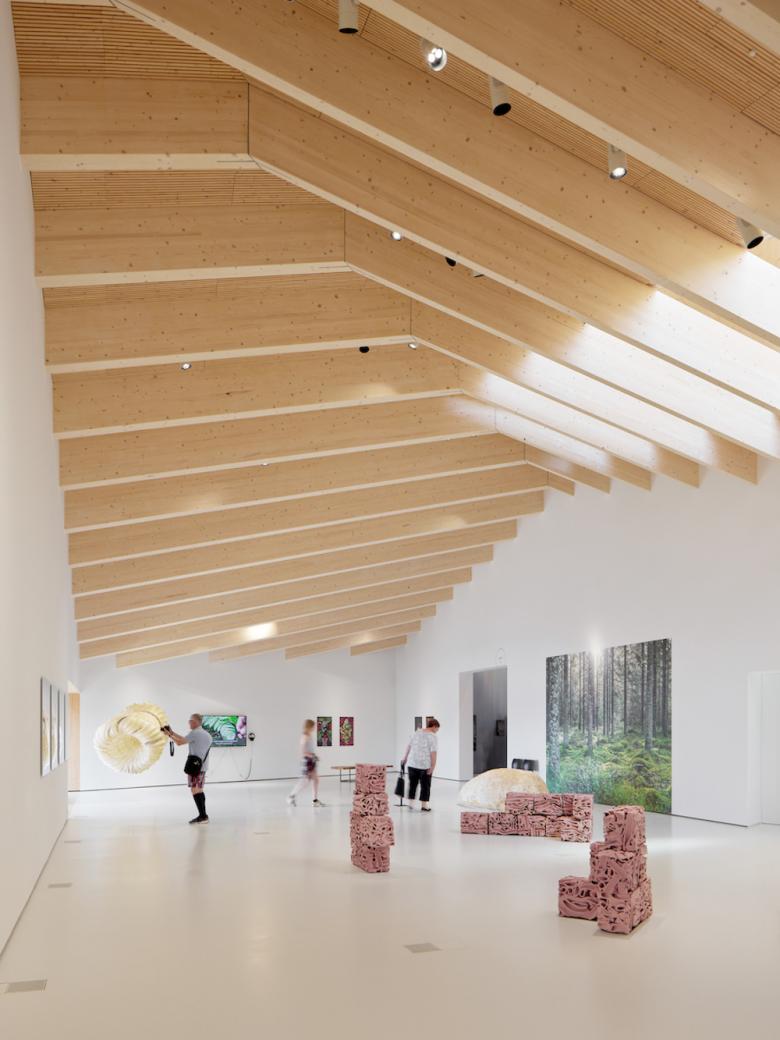3. August 2023
Photo © Tuomas Uusheimo
Chappe is a new “art house by the sea” that opened earlier this year in Tammisaari, in southern Finland. The small building was designed by JKMM Architects for the Albert de la Chapelle Art Foundation.
The southern coast of Finland is a rugged terrain that, while it is hard to navigate, still offers some unexpected cultural delights on top of its scenic beauty. In the village of Tammisaari, a new museum called Chappe has been inaugurated. The village is named Ekenäs in Swedish and has fewer than 15,000 souls, most of them speaking Swedish.
The village was founded in 1546 and is known for its timber architecture from the 18th century. The wooden town center is protected due to its historical value, and renovation is strictly controlled. The town feature two buildings designed by Alvar Aalto, a bank in the town center and a relatively hidden villa.
The new three-story, 1,210-m2 museum by the sea was designed by JKMM Architects from Helsinki. It complements an existing museum, some galleries, and a cinema from 1912. The museum is named for its founding donor, Albert de la Chapelle.
Albert de la Chapelle (1933–2020), a pioneer of human genetics, started collecting art in 1970. In 1974, he became the first Professor of Medical Genetics in Finland. He discovered the molecular genetic mechanism of Lynch syndrome in 1993. Later, he accepted the professorship of cancer and molecular genetics at Ohio State University in Columbus. In 2005, he founded the Albert de la Chapelle Foundation to buy artworks.
Photo © Tuomas Uusheimo
The new museum connects to the nearby Raseborg Museum through a gallery in the basement and through a museum garden. Together with the Gallery Elverket, the assemblage forms the cultural quarter on the edge of the old town.
The new museum was commissioned by the Albert de la Chapelle Art Foundation, which organized a competition that JKMM won in 2019. Its dark facade of robust square-sawn spruce combines with a pitched roof to connects it to the old buildings of the quarter. The black spruce-clad elevations play on Finnish timber architecture. The crafted detailing and a lofty hall for events and community uses are the two most important ingredients. Spaces can be modified to suit different exhibitions.
Photos © Tuomas Uusheimo
JKMM have expressed the timber structure “with tactility and warmth,” as the architects would like to think. The galleries are on the upper level while the ground floor contains just the entrance and foyer and the Albert room, which opens to the street and the courtyard.
The architects worked with artists on pieces that are in harmony with the architecture, including a large ceramic work by Karin Widnäs in the foyer and a light installation by Petri Vainio. A local carpenter created the benches.
The views from within the museum tie it to its setting with framed vistas of the sea and the old town, while the sculptural form of the building turns Chappe into a local landmark
Photo © Tuomas Uusheimo
Related articles
-
Art in a Village
on 8/3/23
-
Helsinki 2022: Big Names and Big Projects
on 4/18/22
-
JKMM Wins 'New National' Competition
on 12/5/19
-
An 'Ode' to the Educated Citizen
on 12/20/18



