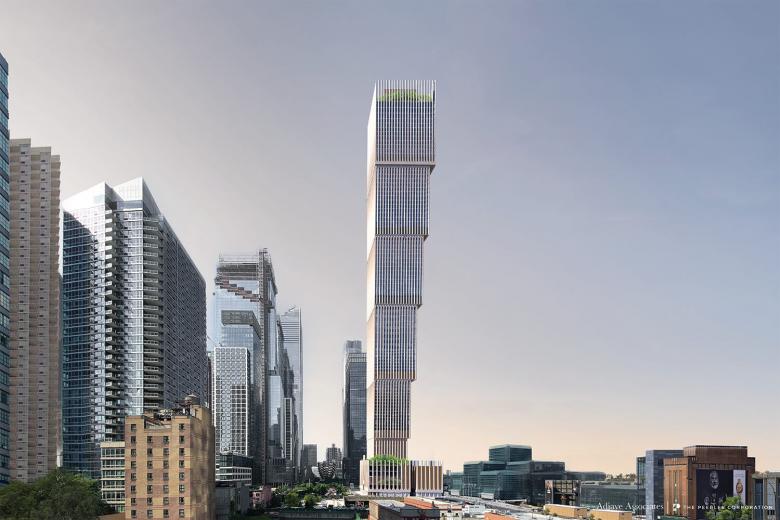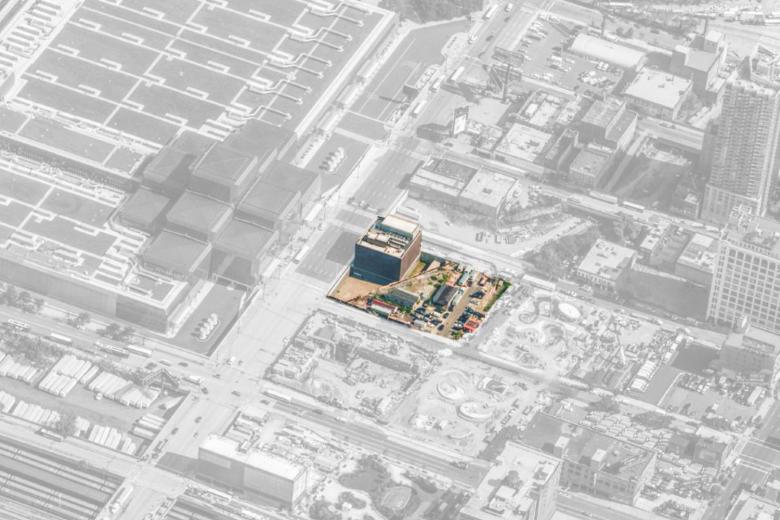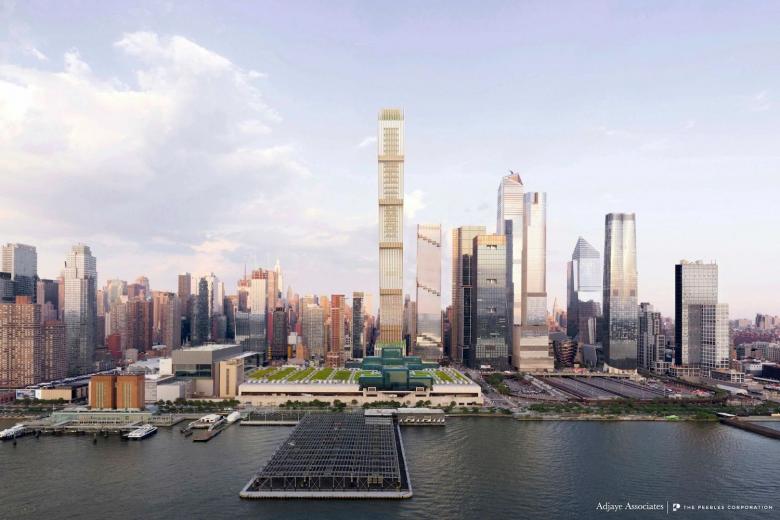An Adjaye Supertall?
John Hill
19. October 2021
View from the north toward the towers of Hudson Yards. (Visualization: Adjaye Associates/The Peebles Corporation)
Renderings have been released for a proposed 1,500-foot tower designed by the firm of David Adjaye, as part of an "all Black team aiming to develop [the] first skyscraper built by African Americans in NYC history."
The above quote comes from Real Estate Weekly, which on October 13 unveiled images of Adjaye Associates' design for a mixed-use tower directly east of Jacob K. Javits Convention Center on Manhattan's West Side. The renderings are part of a submission by The Peebles Corporation to a Request for Proposals by Empire State Development and its subsidiary, the New York Convention Center Development Corporation (the site's owner), for the 1.2-acre "Site K," a full block bounded by 11th Avenue on the west, 35th and 36th Streets on the south and north, and Hudson Park Boulevard on the east. The site is just one block north of Hudson Yards and the 7 Train subway station.
Aerial view looking north, highlighting Site K to the east of Javits Convention Center. (Image: Empire State Development/New York Convention Center Development Corporation)
The RFP that was due on June 22, 2021, asked for mixed-use proposals that may include "hotel uses that are complementary to the Javits Center" as well as residential use, which "Manhattan Community Board 4 ... has expressed a preference for" but is not required. The team of Adjaye Associates, The Peebles Corporation, Cheryl McKissack Daniel, Exact Capital Group, and Witkoff Group is proposing two hotels, an observation deck and skating rink, and commercial office space, the latter of which would include space for the NAACP headquarters; no residential units are included in the proposal. The maximum FAR (Floor Area Ratio) for the site is 24, a number that easily leads to a supertall well over 1,000 feet.
View from the Hudson River on the west. (Visualization: Adjaye Associates/The Peebles Corporation)
While the article at Real Estate Weekly touts the many jobs and tax revenues that the development would supposedly create, as well as the many contracts that would be given to minority- and women-owned companies, no words are devoted to the form of the building — a form that upends the traditional "wedding cake" tiering of tall buildings in Manhattan last century as well as conventional glass boxes that displaced them. The stepped cantilevers — best seen in the rendering at top — rise from a podium that looks like it would wrap an existing subway ventilation structure now on the site and be partially topped by a roof terrace.
There is no indication yet when the Empire State Development Corporation will announce if Adjaye's scheme is the winning proposal for Site K.


