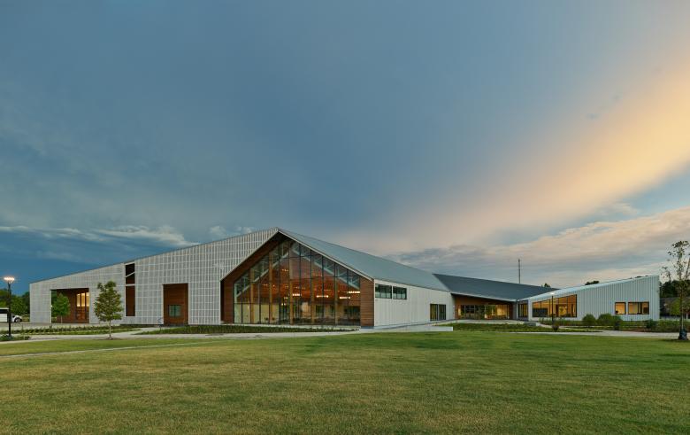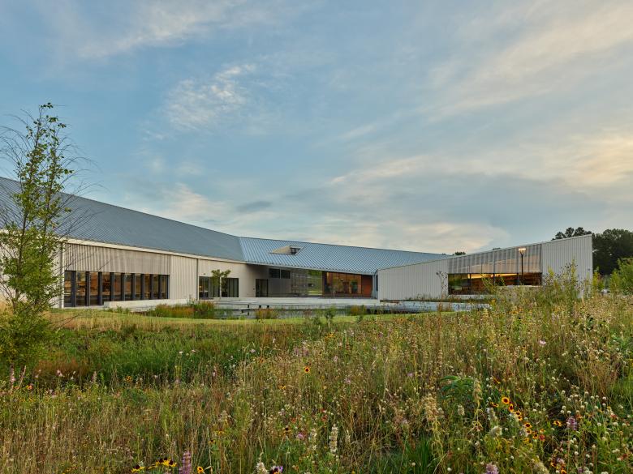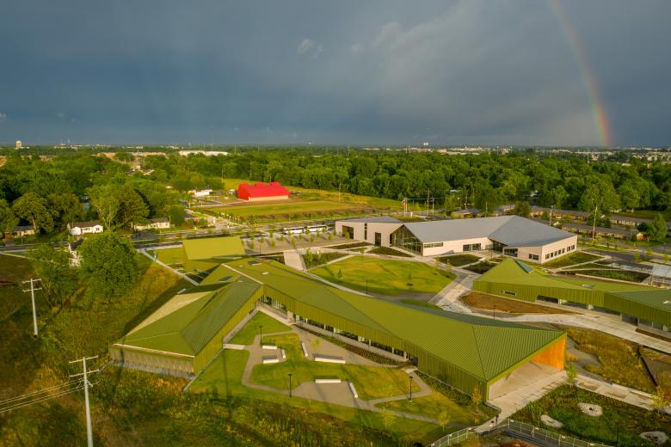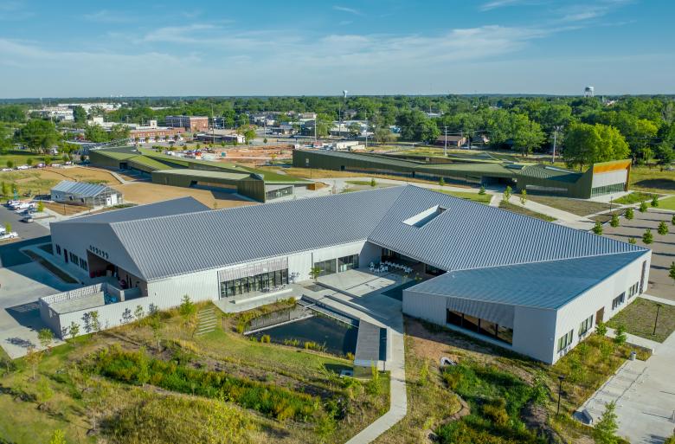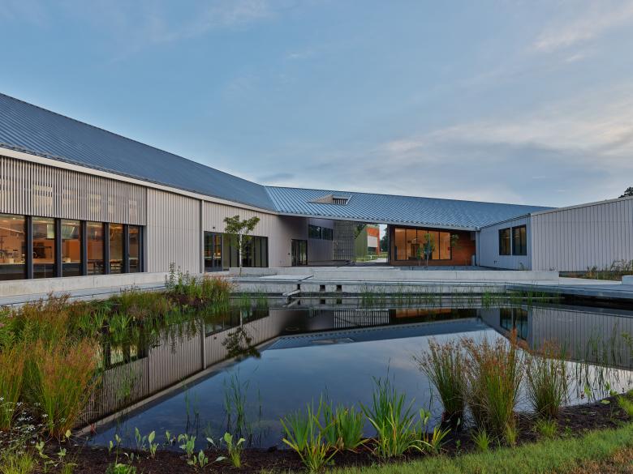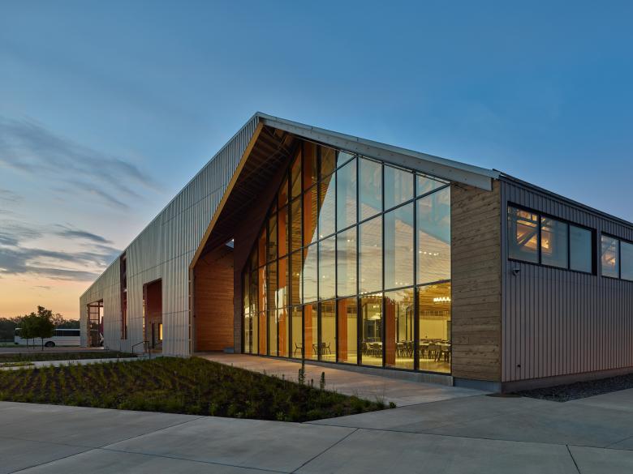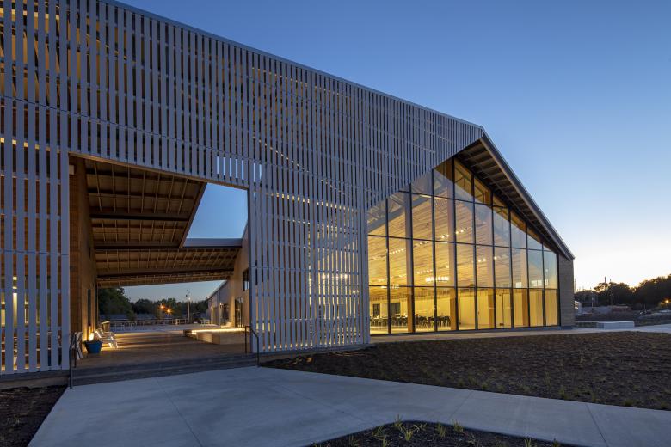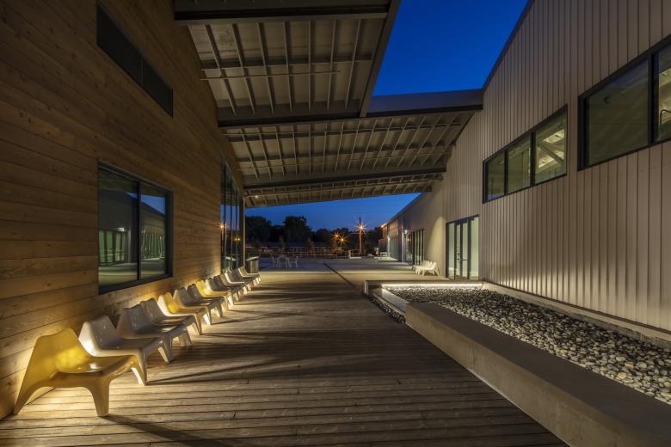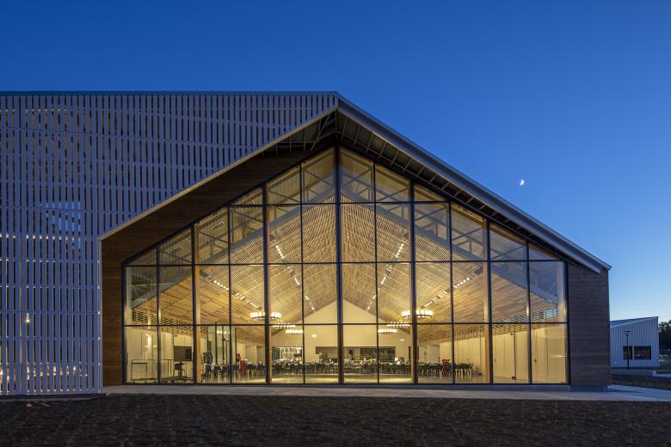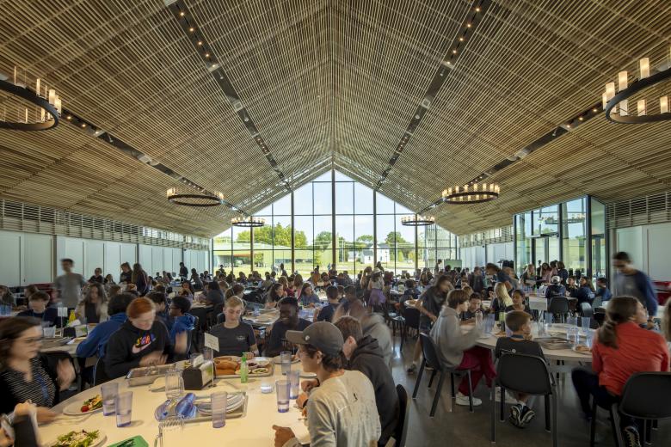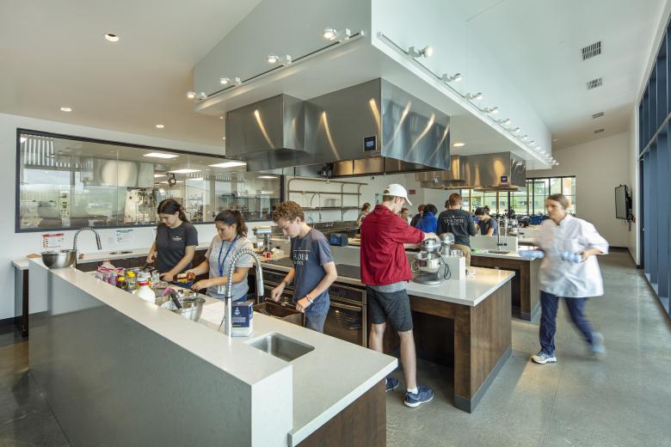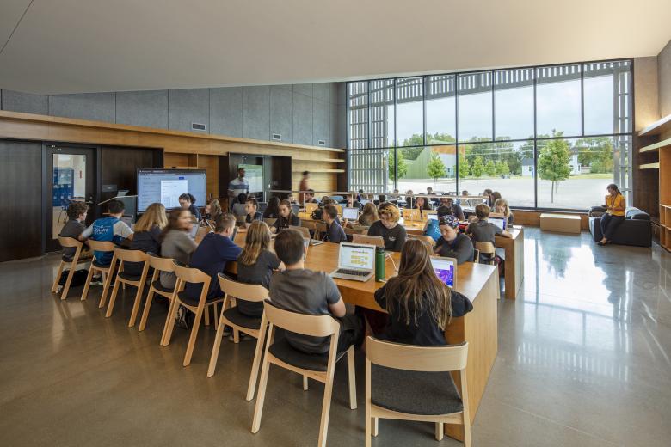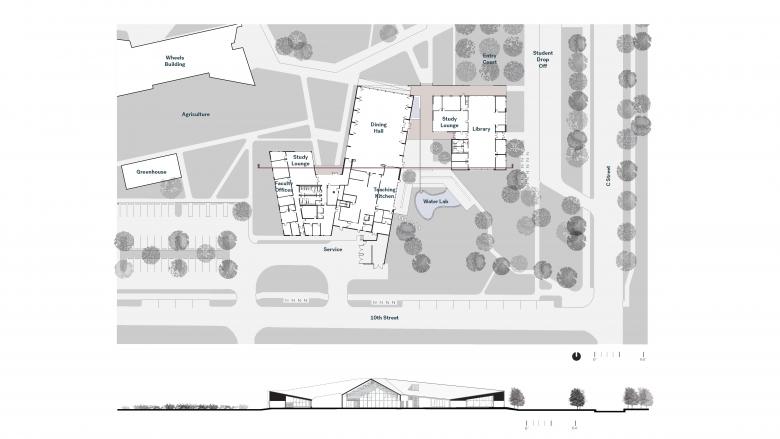US Building of the Week
Home Building at Thaden School
EskewDumezRipple
13. de juny 2022
Photo: Timothy Hursley
The Thaden School, a five-year-old high school in downtown Bentonville, Arkansas, has a 30-acre campus with school buildings and landscapes designed by EskewDumezRipple and Marlon Blackwell Architects through a regional design excellence program administered by the Walton Family Foundation. The Home Building, designed by EskewDumezRipple, with the main dining hall, is the "hearth of the campus." The architects answered a few questions about the project.
Location: Bentonville, Arkansas, USA
Client: Thaden School
Architect: EskewDumezRipple
Landscape Architect: Andropogon Associates, Ltd.
Civil Engineer: Ecological Design Group
MEP Engineer: CMTA Consulting Engineers
Structural Engineer: Engineering Consultants Inc. (ECI)
Project Management: Aegis Property Group | WEI
General Contractor: Milestone
Irrigation: Aqueous
Signage and Wayfinding: Tom Zetek
Building Area: 34,000 sf
Photo: Timothy Hursley
What were the circumstances of receiving the commission for this project?The design team initially pursued the project indirectly, by applying to the Northwest Arkansas Design Excellence Program, a program that matches architectural designers with potential projects. The teams initially selected are "pre-qualified" for a period of up to five years or until selected for a project. Ultimately, the design team was selected to interview, and then won, the commission for a master plan for a new, independent high school campus in Bentonville, Arkansas. Upon completion of the master plan, the design team was then commissioned to design and deliver several of the buildings on campus, which the team (composed of several independent architecture firms) divided up.
Photo: Timothy Hursley
Please provide an overview of the project.The Home building is a central link at Thaden School, a new high school campus in Bentonville, Arkansas.
Prior to designing the building, the design team led the creation of a holistic master plan, one that would guide the school in the development of its campus. The founding vision for Thaden School sought to challenge traditional paradigms of education. The school developed its pedagogy around three signature programs: Reels (where narrative and visual communication come alive through the production of film and video), Wheels (where physics and mechanics come alive through the construction and use of bicycles), and Meals (where biology, chemistry, and community come alive through the growing and preparation of food). In this vein the school envisioned a series of "makerspaces," corresponding to each of the three individual programs, to augment learning as extensions of the classroom.
The master planning process was kicked off with a gathering of nearly thirty individuals from the school’s leadership, the design staff, and more than a dozen community organizations.
From these conversations, the design team ultimately developed the Home Building, the crux of the pedagogy’s Meals program. The building takes visual cues from the region itself, with board and batten facades and all wood construction incorporating the beauty of local, vernacular architecture. Inspiration was specifically drawn from precedents in the landscape, notably the idea of the Ozark farmhouse. As the hearth of the campus, the Home building provides an expansive dining hall, where all of campus comes together for meals.
Photo: Timothy Hursley
A concept to the overarching campus is that of indoor-outdoor relationships. This concept is embodied in the concept and site planning for the Home Building. As the central space supporting the Meals program, the Home building sought to challenge default ideas of consumption and production.
Students take classes in a state-of-the-art teaching kitchen — one of the truly unique spaces in the Home building, one that deeply espouses the school’s "learning by doing" mantra. The adjacent landscape is a productive one. An "urban agriculture" program features fruit and vegetable fields, orchards, and planter boxes. A working greenhouse is located within close proximity.
The building, much like the extended campus, strives to establish an innovative vision for the future, while reflecting the rich, pastoral heritage of the surrounding landscape.
Photo: Timothy Hursley
What are the main ideas and inspirations influencing the design of the building?The building, while echoing vernacular Ozark precedents, is about more than building traditions. Beyond aesthetics and the tectonics of barns and farmhouses, the design anchors a young generation in a very specific place. At the same time, how do you reconnect kids to the land to learn about chemistry and biology in a physical way? Thaden’s urban agricultural program brings a fundamental shift to a traditionally classroom setting. Every aspect of farming, from planting seeds, composting, harvesting, is integrated in a way that teaches children about science through their experiences in the world.
Photo: Timothy Hursley
How does the design respond to the unique qualities of the site?The building’s design places sustainability central to students’ education. This begins with an adjacent landscape that acts as a botanical textbook filled with a diversity of plants, flowers, and trees—tallgrass prairie, oak and pecan woodlands, bottomland hardwood forests, freshwater wetlands—a microcosm of the region’s native plant communities.
Stormwater management (91% is managed onsite) is accomplished via a distributed strategy, with several detention areas across the site. In the rear of the Home Building, an ever-present “water lab,” detains the majority of rainwater, while offering a unique “classroom outside the classroom”—an opportunity for students to learn directly via their surroundings.
In making such interventions visible, didactic elements of the campus, the design hopes to inspire not only students, but the broader community. Alongside typical school bulletin boards, buildings have integrated tracking dashboards that enable students to monitor their consumption of energy, food and water in ways that will help them appreciate the global impact of local behavior.
Photo: Dero Sanford
The project takes its visual cues from the region itself, providing a contemporary reinterpretation of local, vernacular architecture. The building, much like the extended campus, strives to establish an innovative vision for the future, while reflecting the rich, pastoral heritage of the surrounding landscape.
A simultaneous hope was made that the Home Building would be a gathering place for the entire community, true to the site’s history as a fairground where people from all walks of life came together to celebrate the bounty of the land and the vibrancy of its culture.
Photo: Dero Sanford
Was the project influenced by any trends in energy-conservation, construction, or design?The project was budget-driven. Since the client had high aspirations for 15 acres of landscape improvements and required 5 building structures all within one fixed budget, delivering quality for a fixed price point for each component of the project was key to success. For the Home Building, this meant delivering a 34,000-sf building with all the campus's utility services, a library, a commercial kitchen, and a long span dining hall for $285/sf, which was a tall order given the aspirations the client had for architectural quality, which included sloped metal roofs and large volumes of featured spaces for gathering.
How did we do it? We worked with the local sub contractors throughout DD and CD phases and let their input drive our design decisions. Early on, it became clear as we worked with our structural engineer that the choice of structural system for this building would drive the cost significantly and determine how much money would be available for the interior spaces that mattered most for the educational mission. The owner had always dreamed of heavy timber for the dining hall, and the sloping roof geometry that excited them would typically suggest steel. Neither of these approaches would fit our budget so we got creative and reached out to a local prefabricated wood truss manufacturer that did a lot of small commercial buildings and multi-family residential buildings in the region. We worked with that subcontractor to determine how their modeling and fabrication technology could be utilized to streamline the production of custom trusses to create the building's roof form with readily available material that could be installed by an affordable local workforce.
Photo: Dero Sanford
Having made that choice to meet the budget, we were able to explore how we could create the warmth and grandeur of a heavy timber dining hall by ganging 4 painted trusses and spreading them out at 8' OC and creating a veil of affordable unfinished poplar slats at the bottom chords - the net effect is a new type of space that achieves the scale and material the owner had imagined, a solution driven by the constraint. Quality control for us is setting the table right. It's finding the most important problems to solve and letting those decisions influence the rest of the process so that we can make decision about scope, cost, and quality in line with the owner's priorities every step of the way.
Email interview conducted by John Hill.
