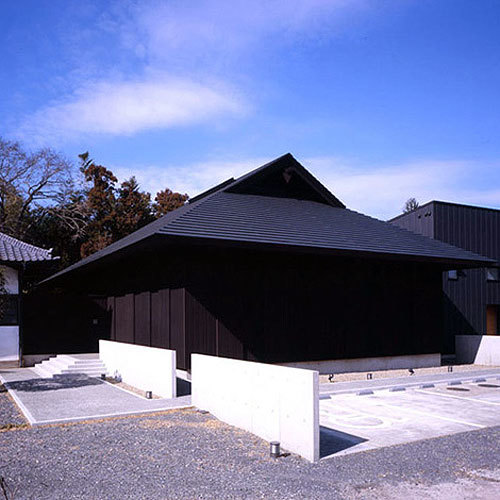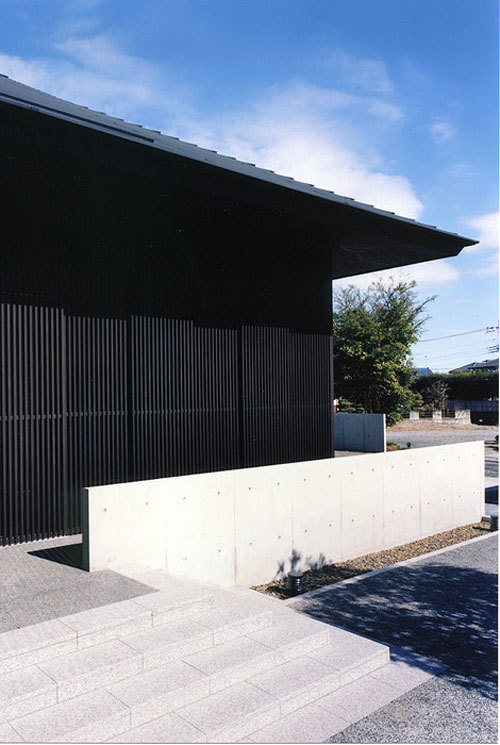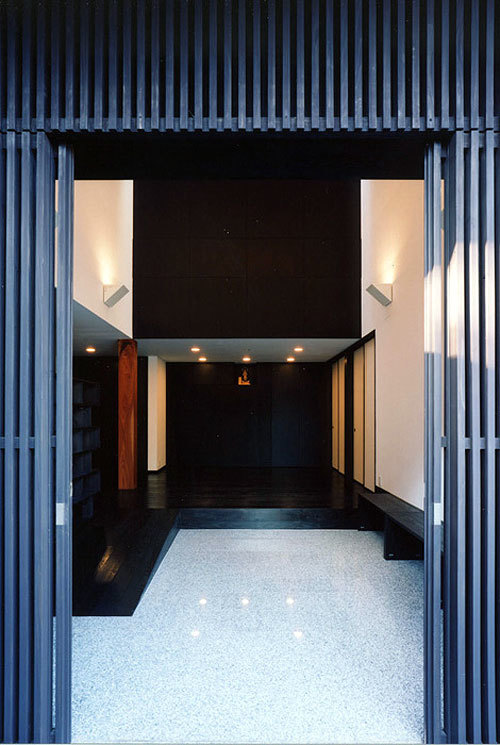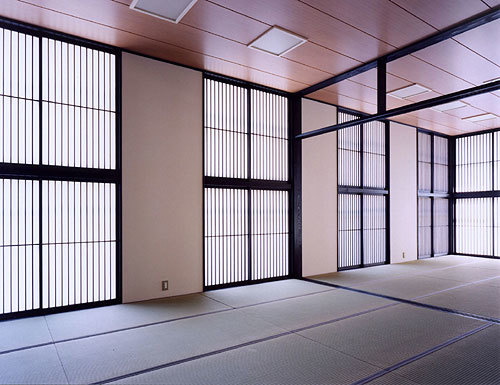Temple in Black / Ceremony hall
日本
- 位置
- 日本
- 年份
- 2005
This is a reconstruction project of the ceremony hall that was relocated with the main hall 140 years ago.
In this facility, two large halls for congratulations and condolences, a small room where the relatives of the bereaved can stay, and kitchen facilities are prepared, and by connecting them to the main hall with a connecting corridor, the facility as a whole was required to be able to operate smoothly.It can also serve as a community shelter during disasters.
The interior has a functional plan, and the exterior is composed of a roof shape and a cedar board outer wall that blends in with the area, with the intention of confronting and harmonizing with the old main hall.The cedar hanging lattice doors that cover the exterior are also painted with the traditional Kumezou finish, giving the building a veiled appearance and creating a tranquil atmosphere in the precincts.
In addition, through this project, old materials from the former reception hall have been reused for some of the pillars and beams, with the intention of passing on the history and local memory of Kounji Temple and playing a role in connecting it to the future.
The 19th Ibaraki Prefecture Architectural Culture Award Winner.
相关项目
杂志
-
And the 2025 Biennale Theme Is …
5 day ago



