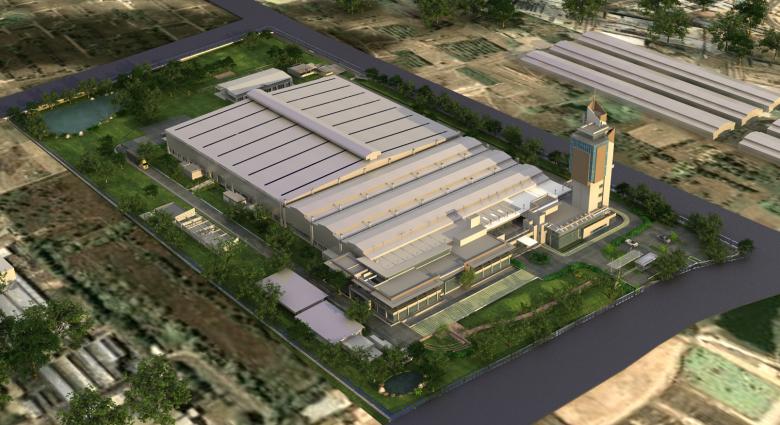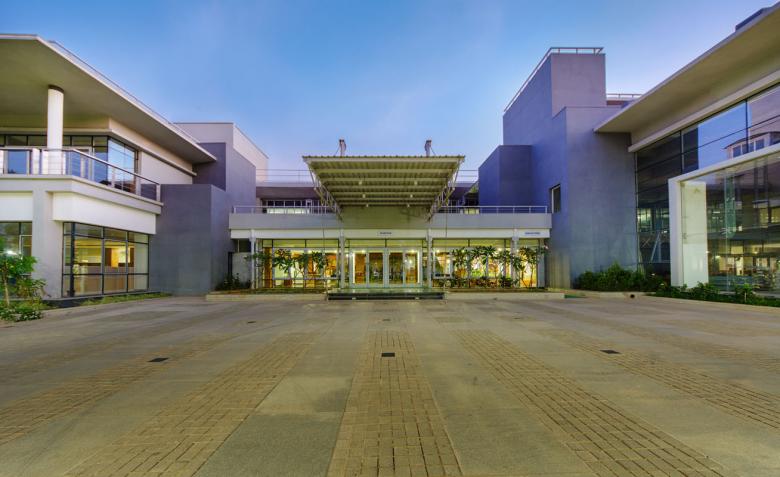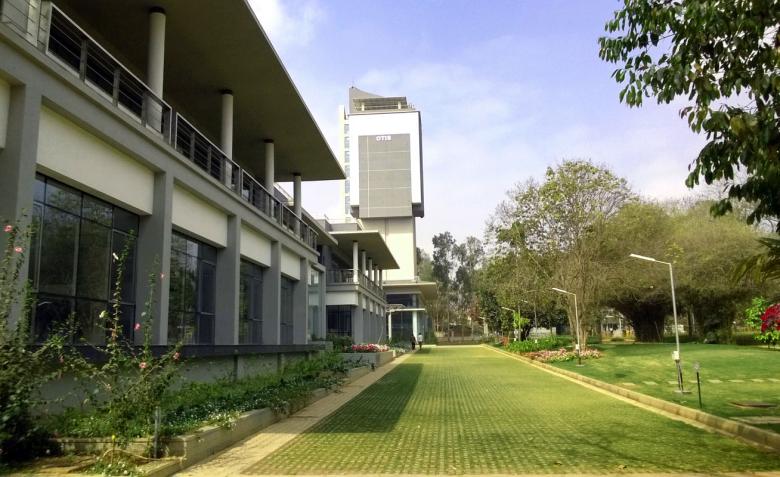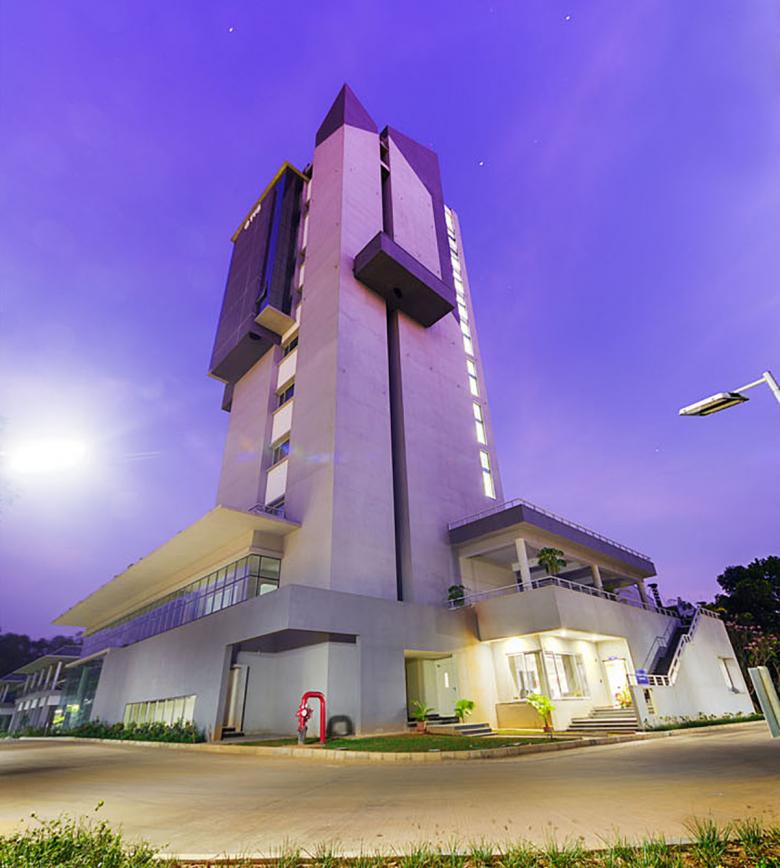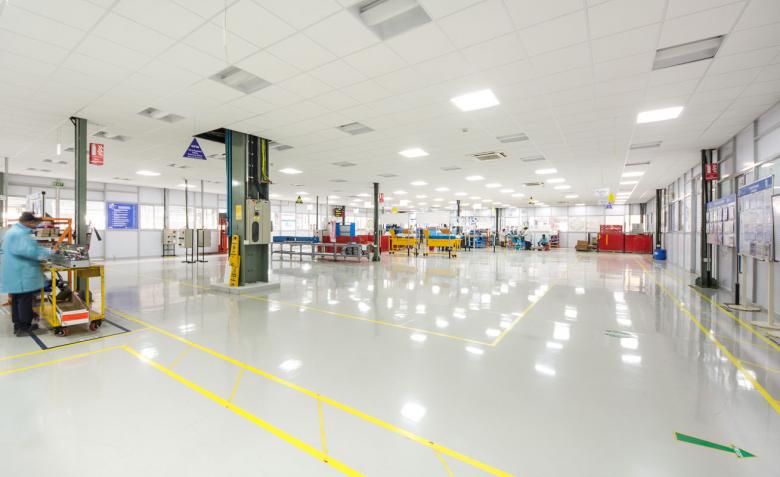Otis elevator test tower & factory
Bangalore, 印度
- 建筑师
- CnT Architects
- 位置
- Bangalore, 印度
- 年份
- 2014
The project involves the expansion of existing administration block, production factory and the construction of a new lift testing facility. The Test Tower has been envisioned as a 'living sculpture' – an iconic structure with a distinctive profile. It accommodates a double-height display area, terrace lounge and functional elements like sound testing rooms into the massing scheme.
The expansion of the office blocks carries forward and evolves the existing building language - aesthetically and structurally. Central double height space in the admin spaces and the landscape court at the reception add to the 'community' nature of the campus. Light-weight skylights allow the expansion to be structurally independent from the existing building, yet unify the interior spaces and create varying volumes.
相关项目
杂志
-
Winners of 2024 EU Mies Awards Announced
1 day ago
-
WENG’s Factory / Co-Working Space
4 day ago
-
Reusing the Olympic Roof
1 week ago
