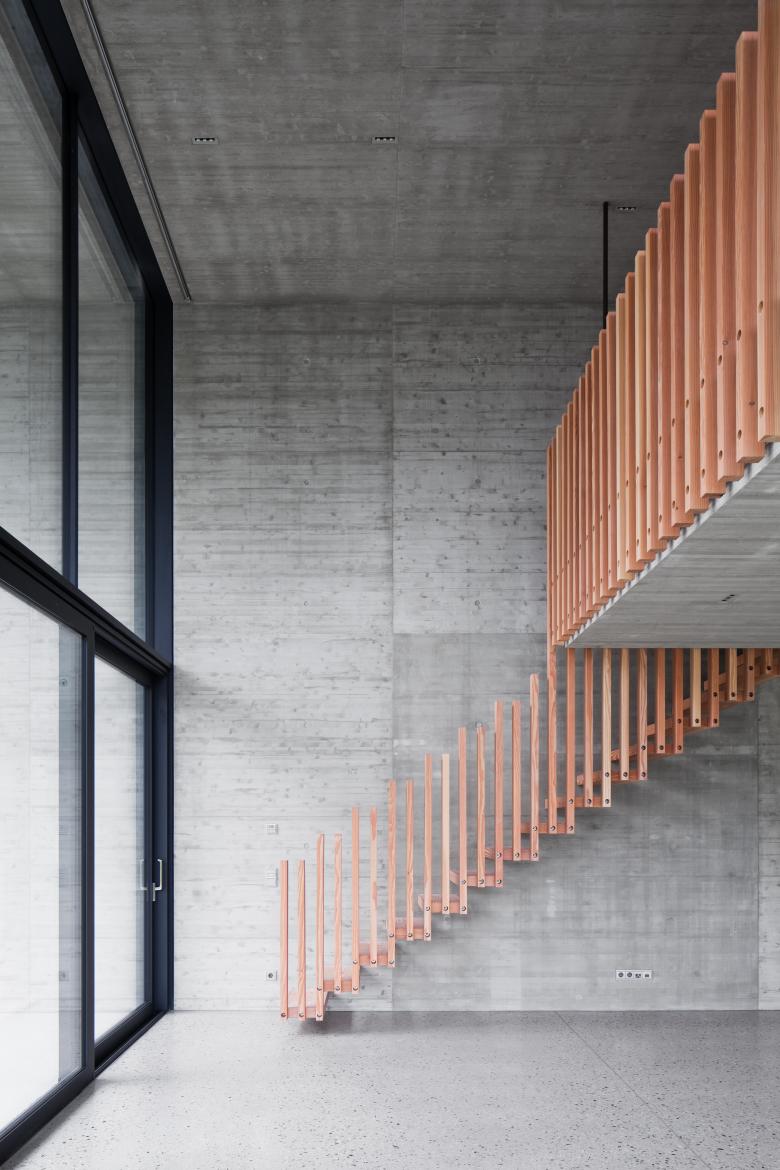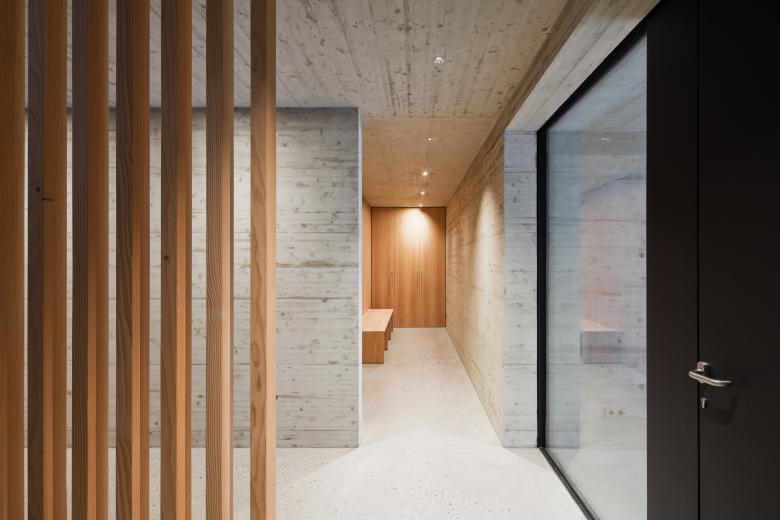House St
Innsbruck, 奥地利
- 建筑师
- LORENZATELIERS
- 位置
- Innsbruck, 奥地利
- 年份
- 2018
The long, narrow structure slips flawlessly, seamlessly, into the superb property lot on the south-facing flanks of the city of Innsbruck.
The structure swelled, took on the form of a capital “C”. In the verticals facing northwards, the house remains closed in; in the other directions of the compass, however, it opens without the slightest limits – its panorama and closeness to nature are breathtaking.
The sole aperture in the northern wall is a slit.
The living room melded with kitchen opens up on two floors to sunsets in the evening – even a leap into the swimming pond beckons. At the far end, the wood-construction sauna cabin resides, harbouring in its interior the age-old living room of the grandparents. A house for fun, a retreat, a refuge….
Working rooms and children’s bedrooms face city centre. The view from above provides a fifth perspective of the city.
A single-width staircase divides the structure functionally into two parts so that the eastern sector can also accommodate two independent, small one-bedroom apartments for guests. This concept addresses widely reported experience with family homes, which can quickly become overly large once the children grow up and move out.
If a family in a newly built house is capable of gently questioning, perhaps revising, age-old habits and concepts of living which architecture is able to accommmodate after the house has already been forged, novel perspectives of stimulating living spaces suddenly reveal themselves, That is when “it pays off” to build a family house. That is precisely what happened with the builders of this house. The process is not overly simple, for it requires strenuous self-examination, perhaps transformation.
相关项目
杂志
-
Building Bridges with Chris Luebkeman
1 day ago
-
Winners of 2024 EU Mies Awards Announced
1 day ago
-
WENG’s Factory / Co-Working Space
5 day ago
-
Reusing the Olympic Roof
1 week ago




