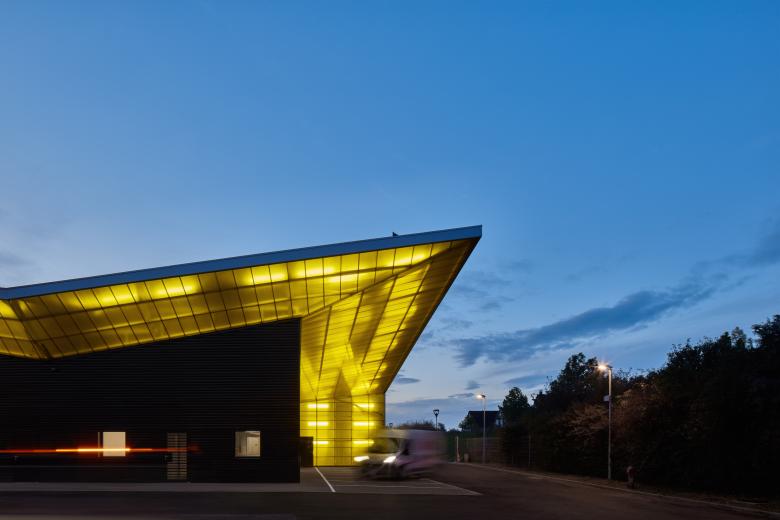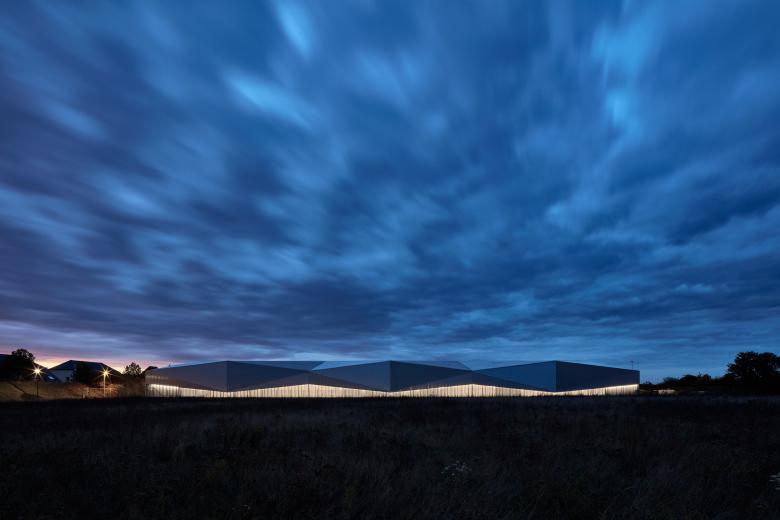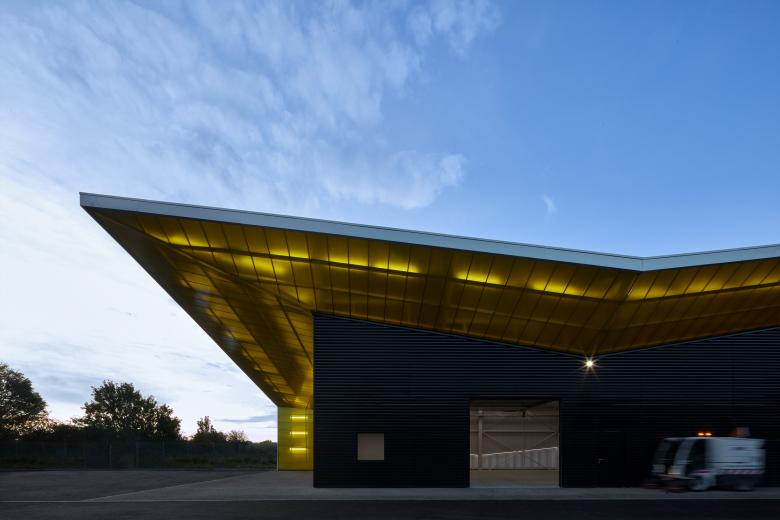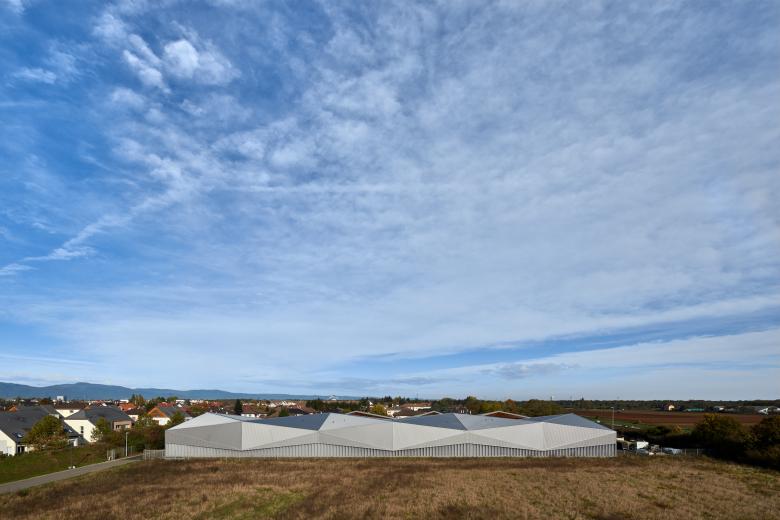CTM Rixheim 2
Rixheim, França
- Arquitectos
- ARW Associates - Botticini + Facchinelli
- Localização
- Rixheim, França
- Ano
- 2019
- Equipa
- Arch. Matteo Facchinelli (MFA Architects), Arch. Nicola Martinoli (ALN Atelien Architecture), Arch. Maurice Santandrea BLEU CUBE Architecture, : Arch. Lucia Fanetti, Arch. Andrea Plebani
This newly built architecture seeks an expressive relationship with the volume of the existing MTC and the surrounding environment, by suggesting a principle that operates as a close link with the current and upcoming context.
The building is characterised by three fundamental intentions: the first consists in a dialogue between the new functions and those of the existing architecture; the second in the volumetric and expressive attraction-relationship of the two volumes and the last with a focus on the surrounding environment. the emerging centre faces its context, with the landscape on the one side and the architecture on the other.
The proposed compositional-organizational principle is coherent with the strengths of the original concept, while demonstrating the will to go beyond the simple formal gesture. A research to measure, tensions between the spaces of the court and landscape as well as an equilibrium with pre-existing spaces.
An origami-shaped roof resting directly on the ground is used as a technical centre, a lightweight element that reflects the landscape. it is excavated and modelled according to a defined programme, and in relation to the MTC in front of it, at the same time respecting an economical logic based on pre-fabrication. As a result, a very dynamic overall image is obtained with respect to its environment. the defined rhythm of the chosen structure, based on a clear logic, will contribute towards realizing a project that is simple in its construction yet expressive in its image and functional with respect to the client’s requirements. this structural sequence is made up of spans varying in length from 4.5, 5.5 and 6.5 metres, in accordance with the requirements of the activities to be carried out on both levels.
Projetos relacionados
Revista
-
MONOSPINAL
Hoje
-
Building a Paper Log House
1 day ago
-
Building Bridges with Chris Luebkeman
3 days ago
-
Winners of 2024 EU Mies Awards Announced
3 days ago






