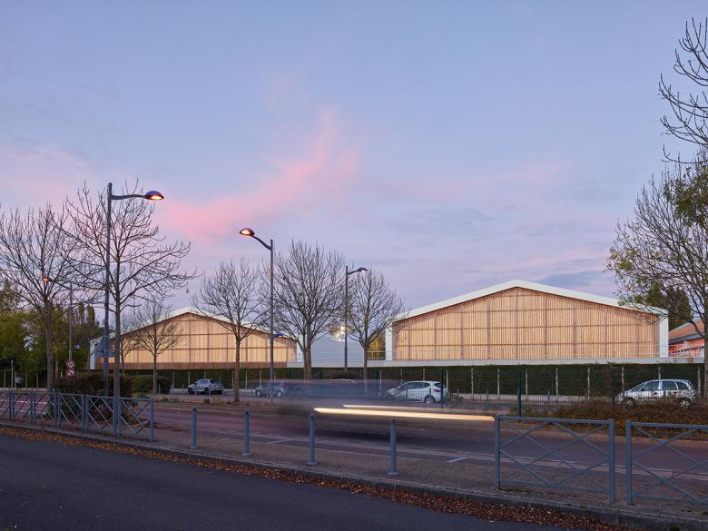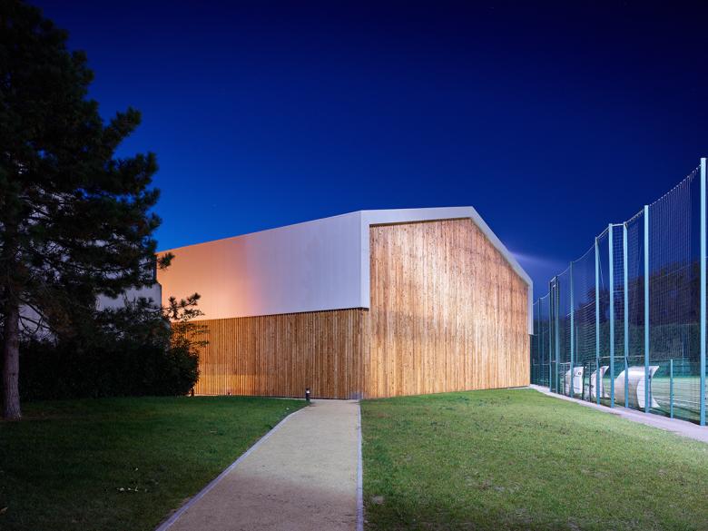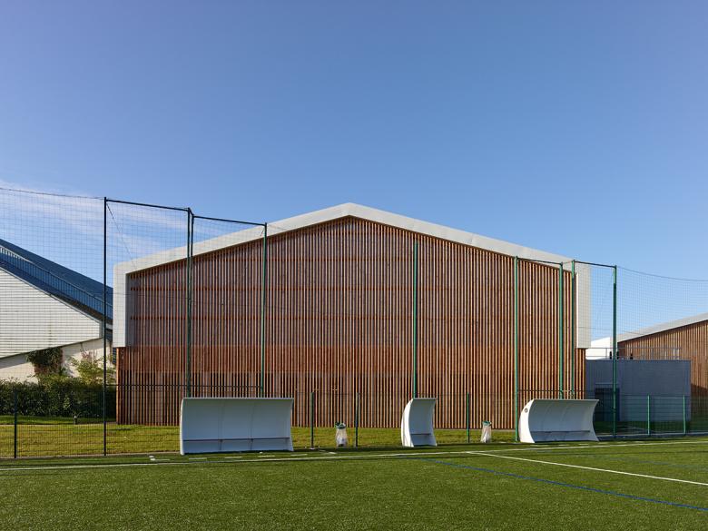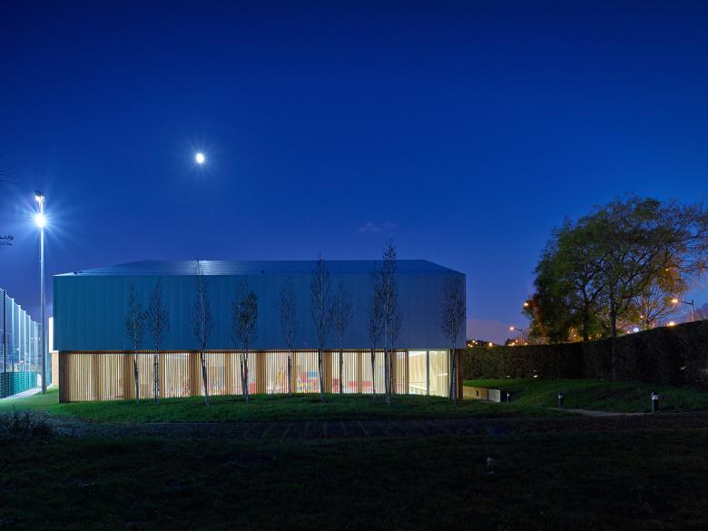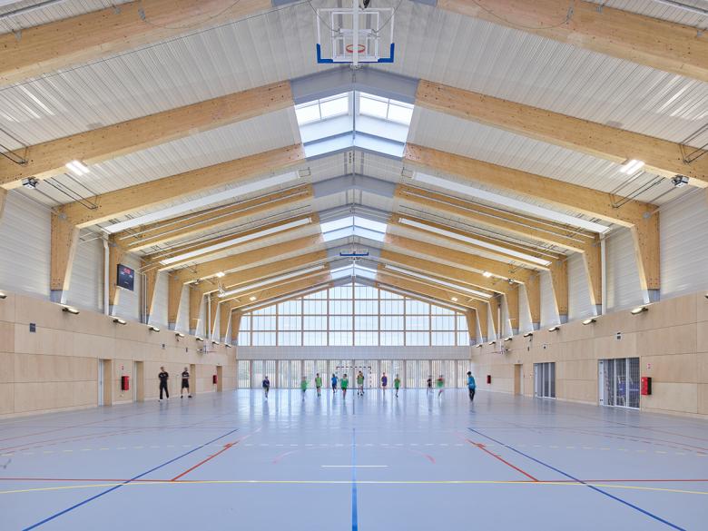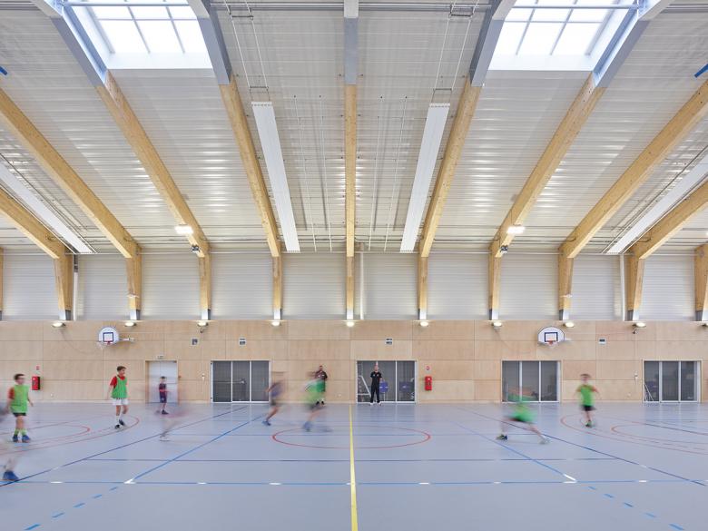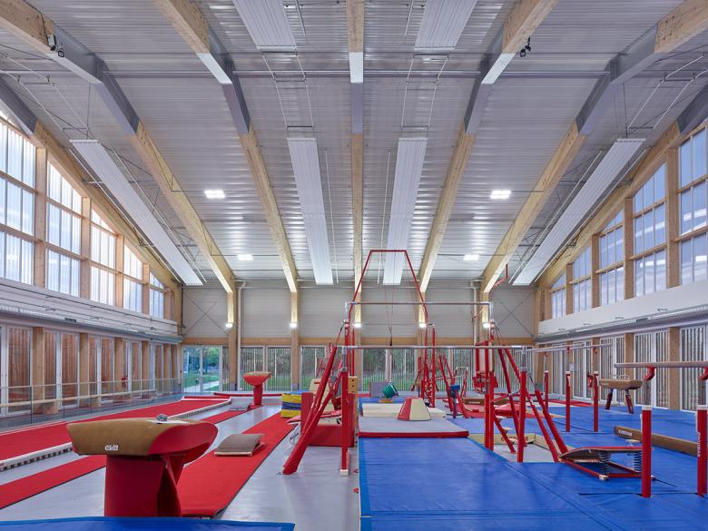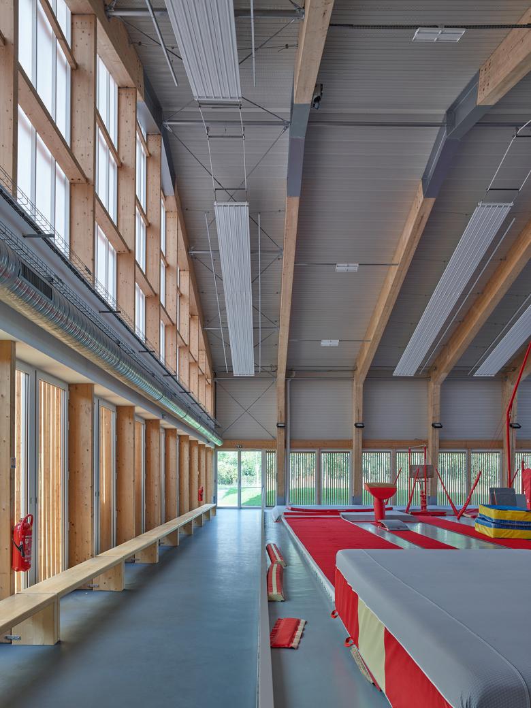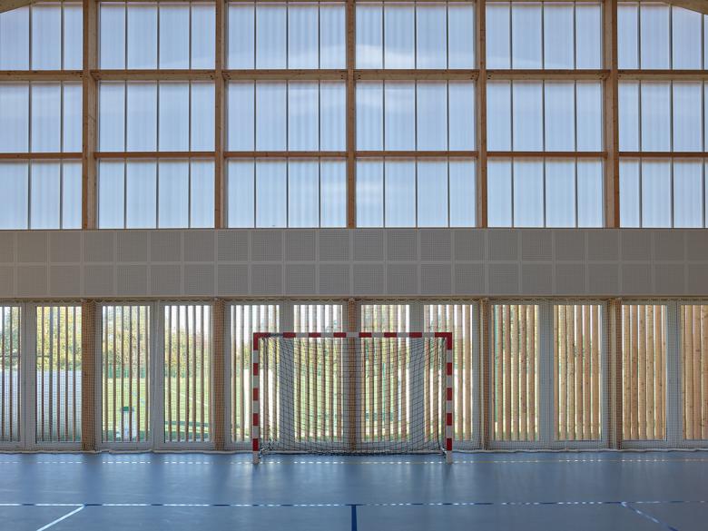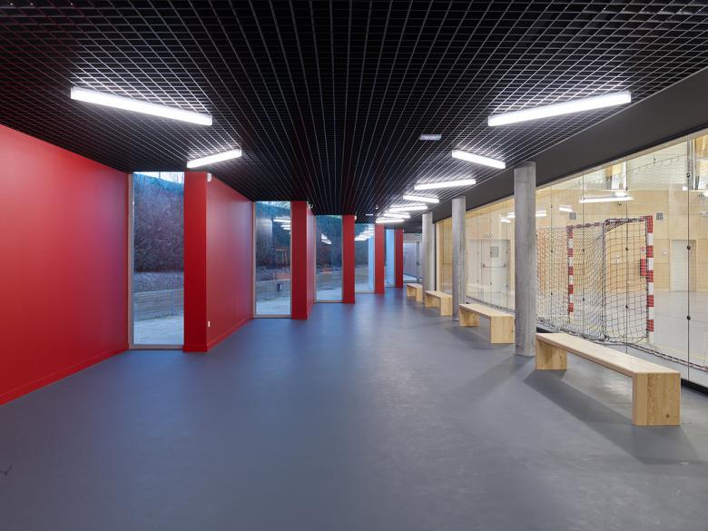Ligne 7 Architecture
Extension of Michel Hidalgo Sports Complex
Ligne 7 Architecture
20. fevereiro 2018
Photo: Stéphane Chalmeau
The extension of the hall of the sports complex Michel Hidalgo is a project realized by the agency Ligne 7 Architecture. Implanted in a park of more than 60 000 m², it welcomes sports clubs.
Project: Extension of Michel Hidalgo Sports Complex, 2017
Location: Saint Gratien, France
Client: SIVOM, City of Saint Gratien
Architect: Ligne 7 Architecture
Structural: Ibat
Mechanical: Bethac
Environmental: Etamine
Economist: Ecco 38
Surface Area: 1,875 m2 SHON + exterior
Photo: Stéphane Chalmeau
The extension includes a training room to practice team sports (basketball, volleyball and handball), a gymnasium and a "secondary welcome area" – a user-friendly space for the spectators.
Photo: Stéphane Chalmeau
Materials used for the façade are frequently met in the urban landscape, their combination aims at stressing the plastic art of the project.
Photo: Stéphane Chalmeau
The internal arrangements and the technical services are guided by a search for ergonomics and for user-friendliness.
Photo: Stéphane Chalmeau
The atmospheres are very different in the gymnasium (introversion, concentration bound to the individual practice and the research of the "perfect movement") and in the training room (expressions of anger or enjoyment in team sports).
Photo: Stéphane Chalmeau
The public is integrated via an ambulatory separated from rooms by a window.
Photo: Stéphane Chalmeau
Photo: Stéphane Chalmeau
Photo: Stéphane Chalmeau
Photo: Stéphane Chalmeau
Artigos relacionados
-
360˚ View Tower
on 08/05/2018
-
Extension of Michel Hidalgo Sports Complex
on 20/02/2018
-
A Multigenerational Space
on 06/11/2017
-
Winner of Demain Montparnasse Competition Revealed
on 21/09/2017
-
Sports Hall of the Jean-Louis Trintignant Middle School
on 08/09/2017
