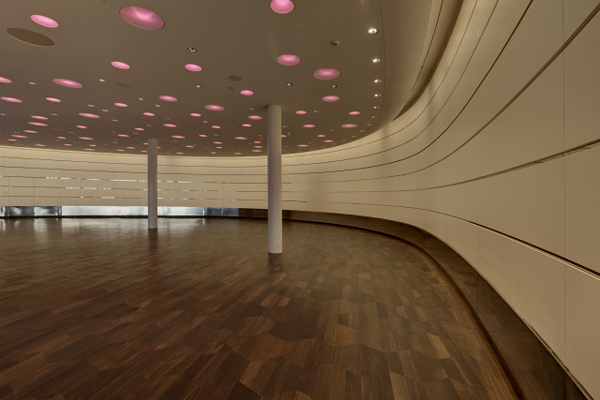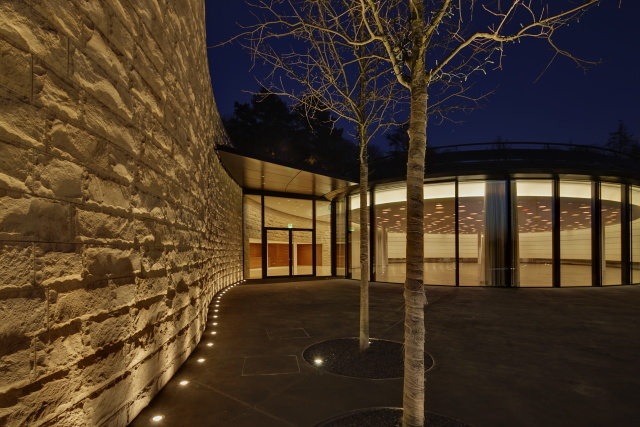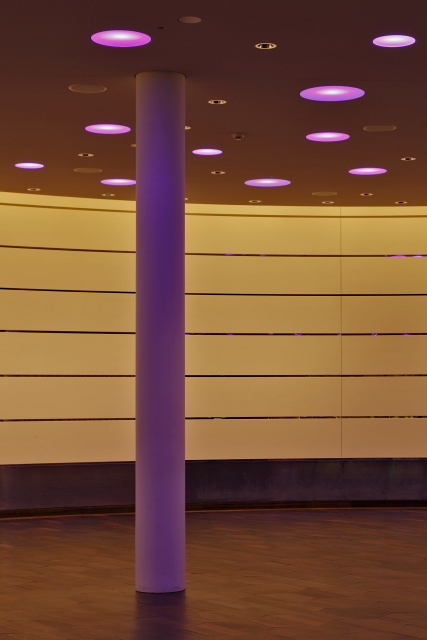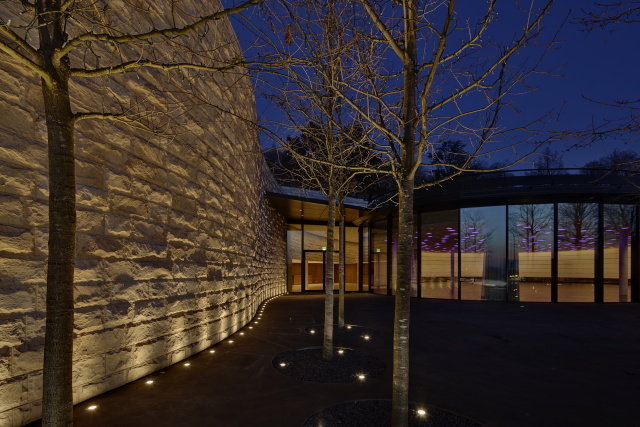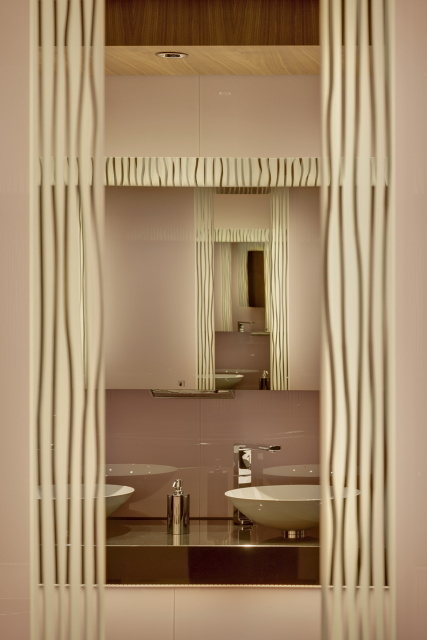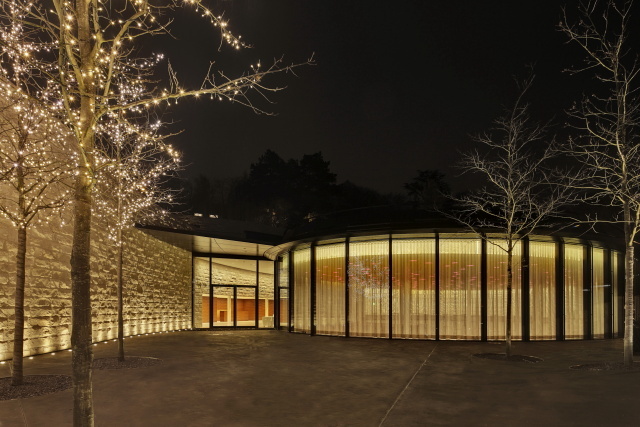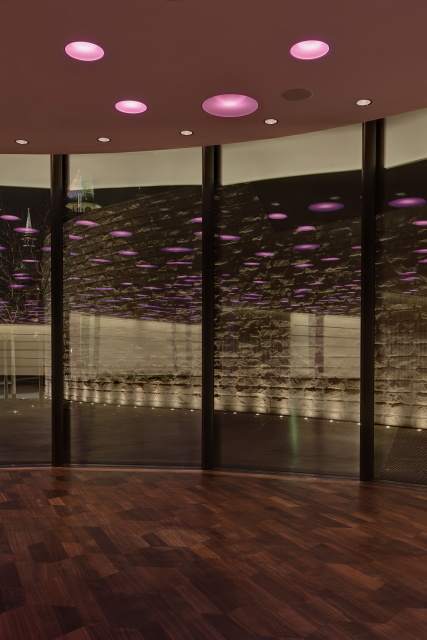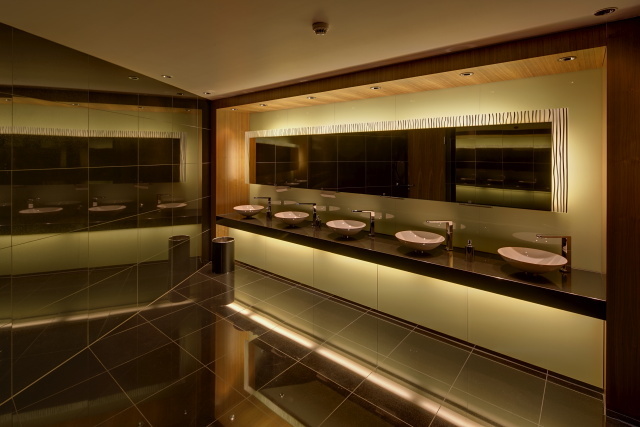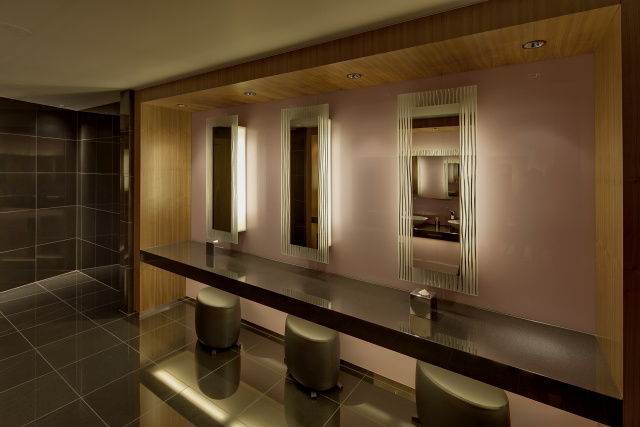The Dolder Grand Galerie, Event- und Konferenzraum
Zürich, Zwitserland
- Lichtontwerpers
- EBP AG / Lichtarchitektur
- Locatie
- Zürich, Zwitserland
- Jaar
- 2009
- Architektur
- Foster + Partners, UK – GP Itten + Brechbühl AG, Zürich
- Bauherr
- Dolder Grand AG
Neubau für Galerie, Ausstellungsraum, Event- und Konferenzraum.
Lichtarchitektur und Projektbegleitung Innen und Aussen.
Gerelateerde projecten
Magazine
-
Building a Paper Log House
Vandaag
-
Building Bridges with Chris Luebkeman
1 day ago
-
Winners of 2024 EU Mies Awards Announced
2 days ago
