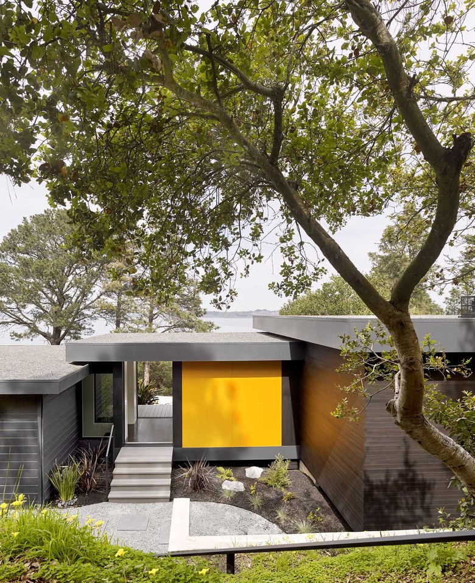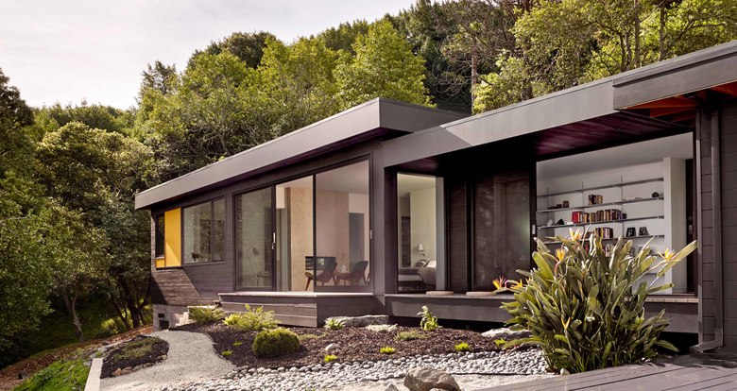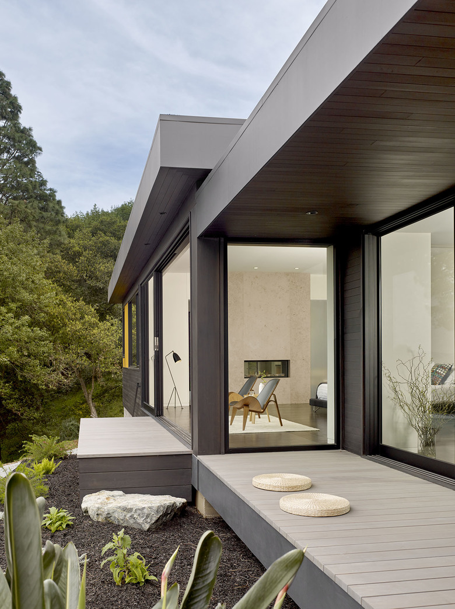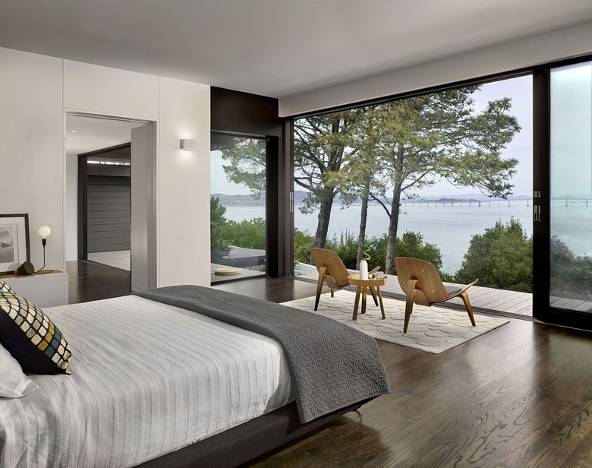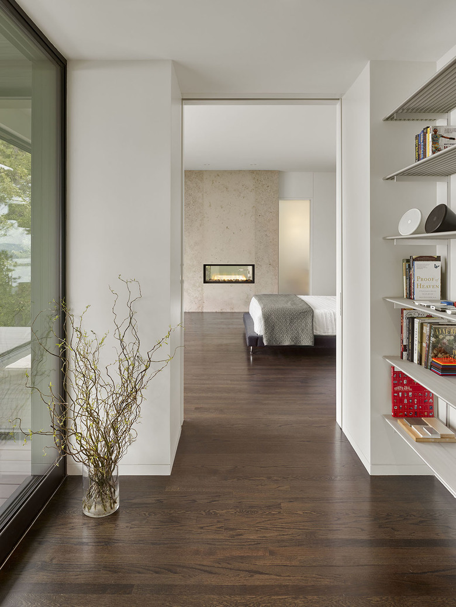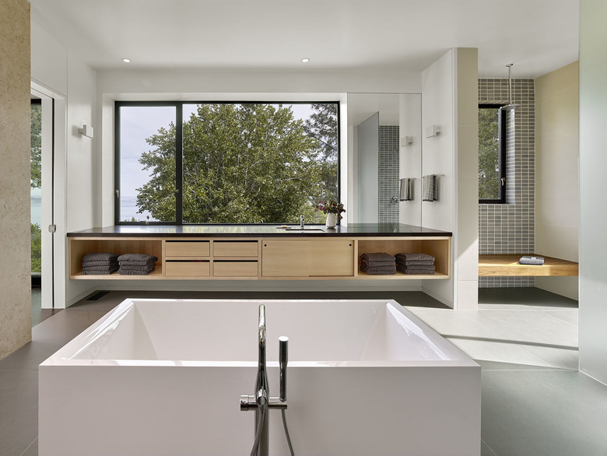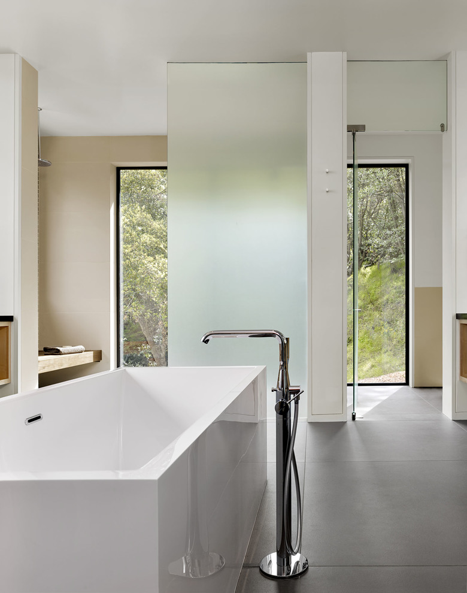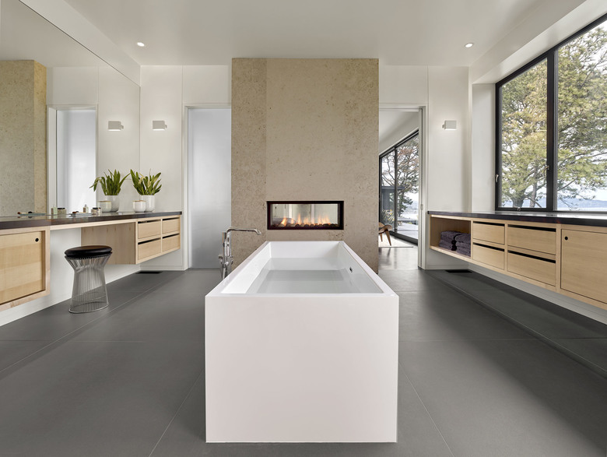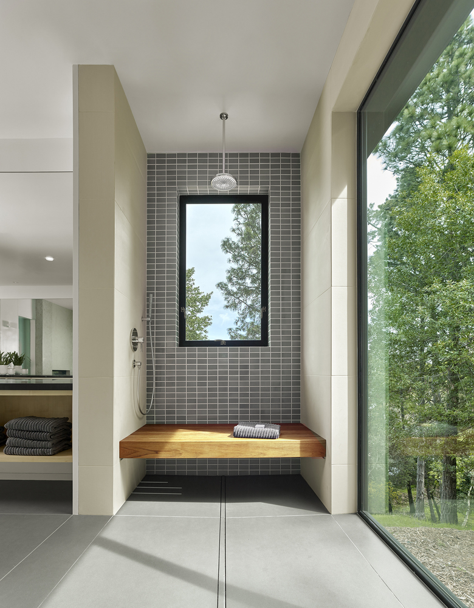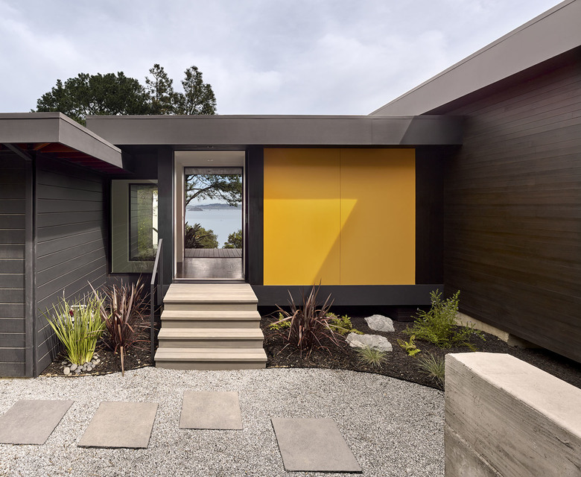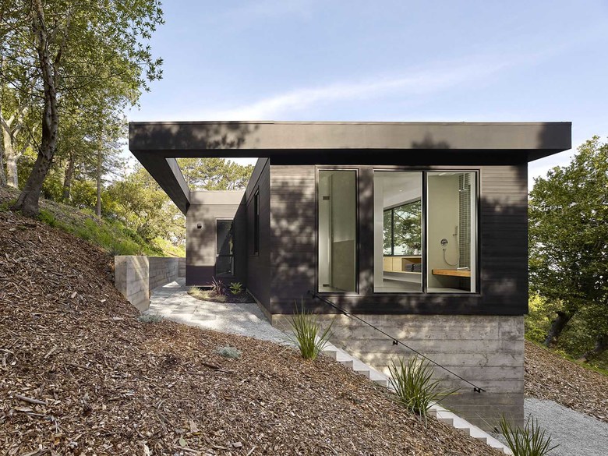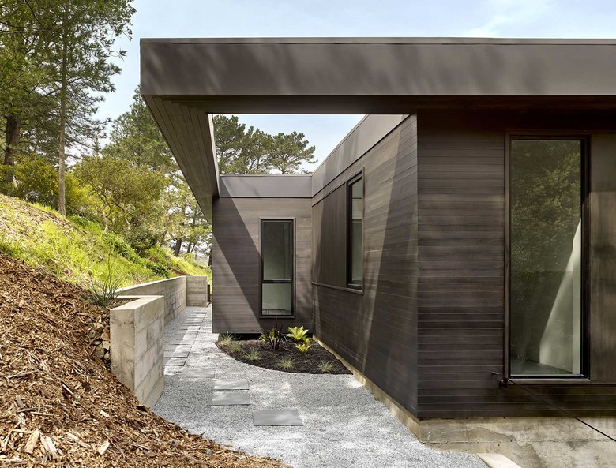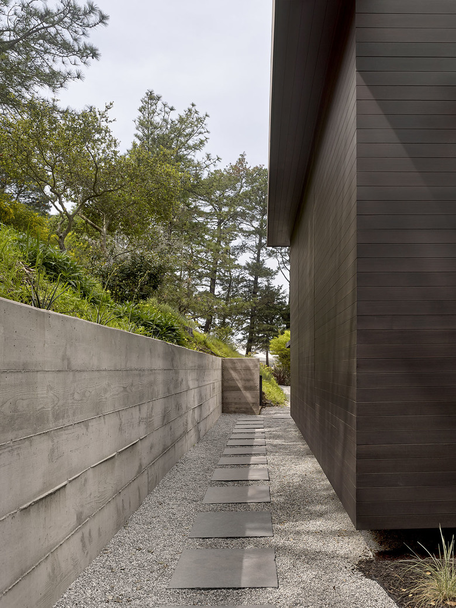Teaberry
Tiburon, CA, アメリカ
- 場所
- Tiburon, CA, アメリカ
- 年
- 2017
Teaberry is a master suite addition to a simple, single-story mid-century house. The owners dreamed of a modern retreat immersed in nature. Teaberry sits on a wooded site with spectacular views of the northern San Francisco Bay. The addition telescopes eastward from the existing house, mediating and modulating the hillside topography.
関連したプロジェクト
Magazine
-
MONOSPINAL
今日
-
Building a Paper Log House
2 day ago
-
Building Bridges with Chris Luebkeman
3 day ago
