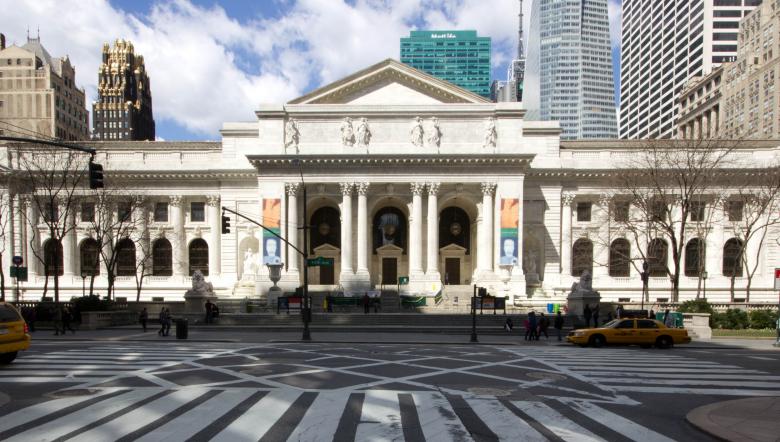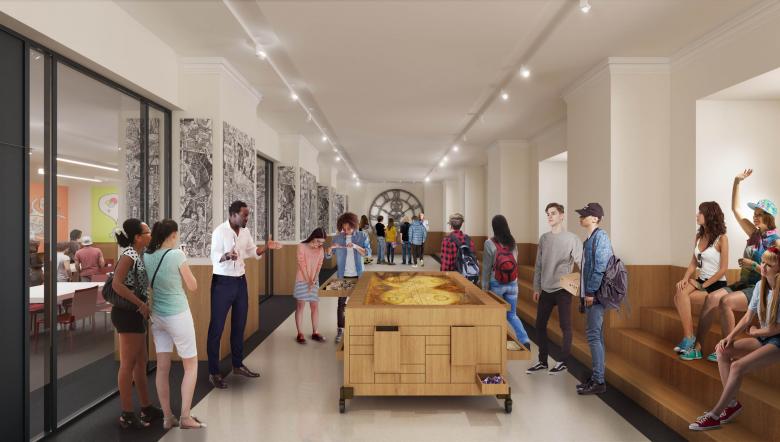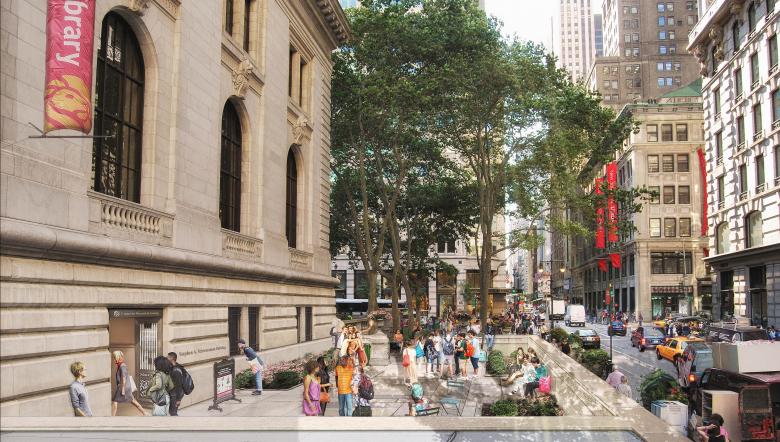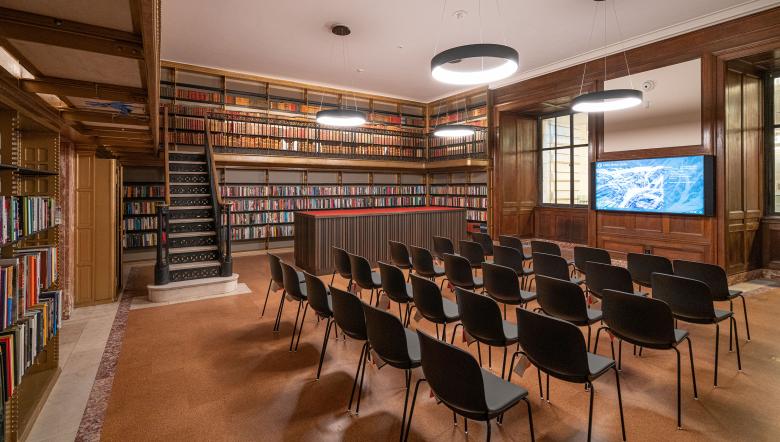New York Public Library, Stephen A. Schwarzman Building
New York, アメリカ
- 場所
- Fifth Avenue and 42nd Street, 10018 New York, アメリカ
- クライエント
- New York Public Library
- チーム
- Elizabeth R. Leber (Managing Partner/Partner-in-Charge), Stephen McHale (Principal), Miriam Kelly (Principal), Elizabeth Kim (Senior Associate), Lars Moestue (Senior Associate/Environmental Graphics), Kerry Nolan (Senior Associate), Bob Stern (Senior Associate/Director of Graphic Design), Cedric Araica (Associate), Kate Reggev (Associate/Architectural Historian & Designer), Michael Elizabeth Rozas (Associate), Gladysa Vega (Associate), Eran Birnbaum (Architect)
- Collaborating Architect
- Mecanoo
- Landscape Architect
- OLIN
- Structural Architect
- Silman
- MEP/FP/IT
- Kohler Ronan, LLC
- Civil & Geotechnical Engineers, Surveyors
- Langan
- Lighting Design
- Tillotson Design Associates
- Acoustics/Audio/Visual
- Jaffe Holden
- AV/Acoustics/IT/Security
- Shen Milsom & Wilke
- Code/Accessibility
- Code Consultants International (CCI)
- Sustainability
- Atelier Ten
- Environmental Strategy Consultants
- AKRF, Inc.
- Vertical Transportation
- Van Deusen Associates
- Cost Estimator
- Stuart-Lynn Company
- Expeditor
- Conversano Associates
- Wayfinding
- Beyer Blinder Belle
- Wayfinding
- Geerdes
- Construction Manager
- Turner Construction Company
- Construction Manager, Treasures project
- Suffolk Construction
- Construction Mngr, Ctr for Research in Humanities
- Tishman Construction Corporation
- Owner's Representative
- CBRE
Reimagining the New York Public Library’s Midtown Campus includes renovation of the historic and iconic Stephen A. Schwarzman Building, the Library’s flagship research facility.
Ongoing renovations at this New York City and National Historic Landmark in midtown Manhattan will enable the library to provide a greater range of public facing-programs, exhibitions, and amenities, augment research facilities, and improve logistics and services for its many constituents as the building continues into its second century. Spaces formerly serving back-of-house uses are restored for public use—including the Center for Research in the Humanities, dedicated to research and scholarly work. Other proposed enhancements include the Marshall Rose Plaza, a new public entrance and terrace, new exhibition, retail, and café functions, as well as adding vertical circulation and upgrading building systems, all in deference to the building’s original Beaux-Arts design. The next two phases of the renovation will cover approximately 90,000 NSF with nearly half of this space dedicated to public programming. BBB is working in collaboration with Mecanoo on the Midtown Campus Renovation, which includes renovation and expansion of the Stavros Niarchos Foundation Library (SNFL) across Fifth Avenue.
関連したプロジェクト
Magazine
-
WENG’s Factory / Co-Working Space
3 day ago
-
Reusing the Olympic Roof
1 week ago
-
The Boulevards of Los Angeles
1 week ago



