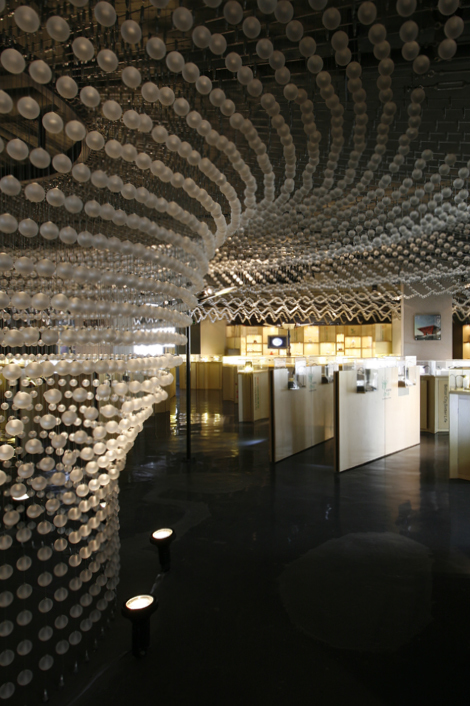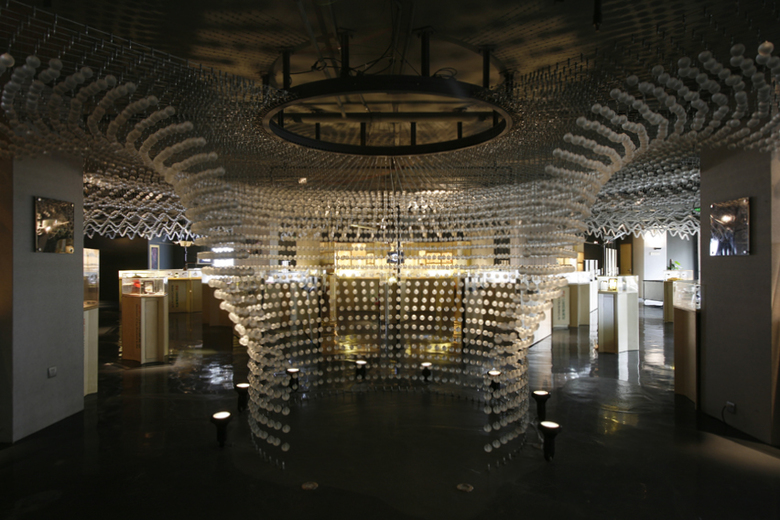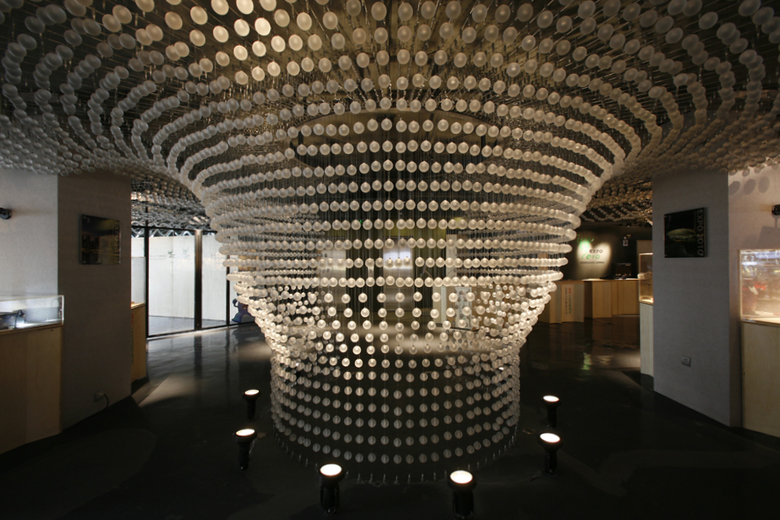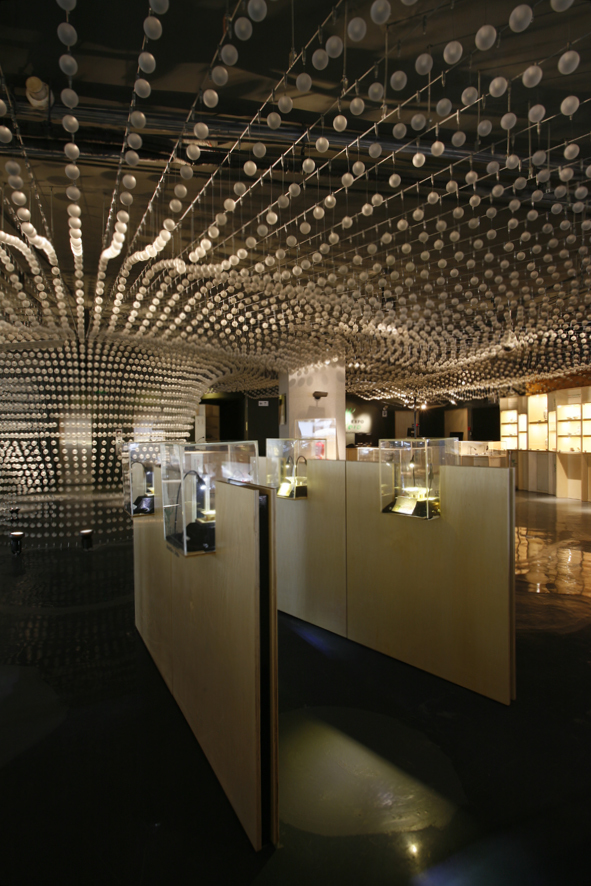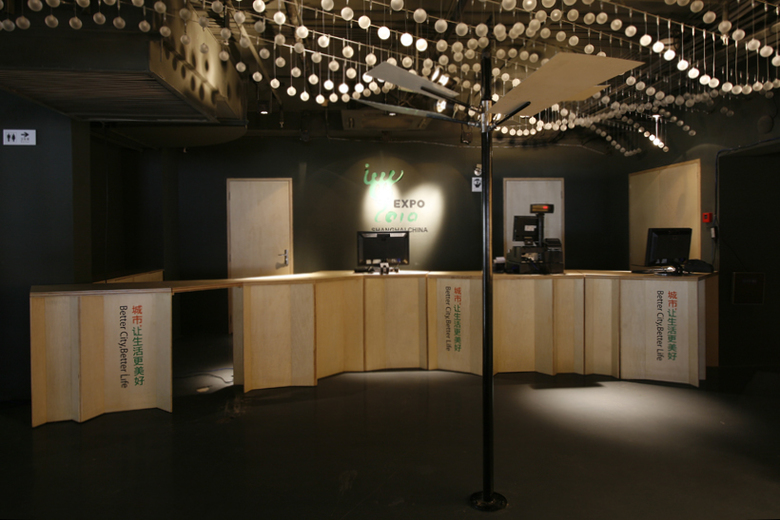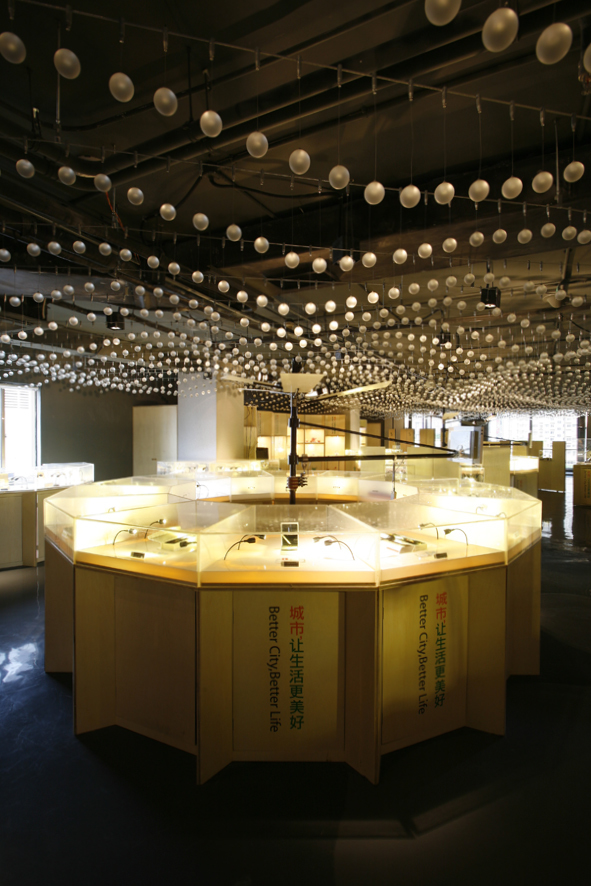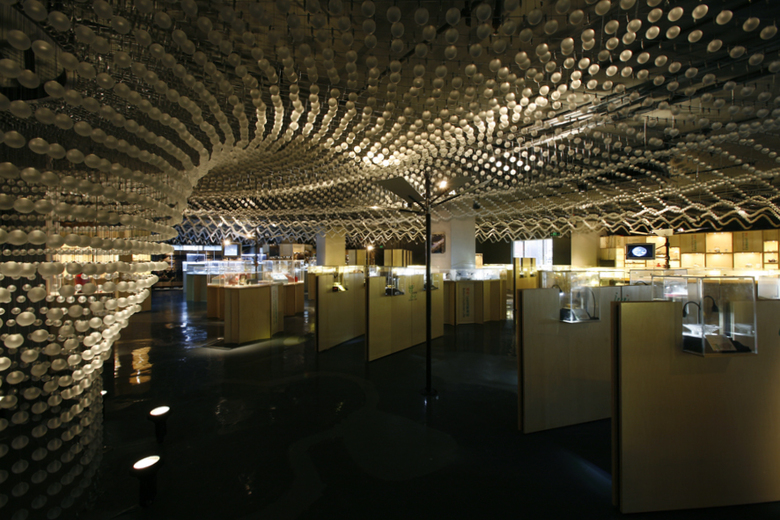EXPO Future Store
Shanghai, China
- 場所
- Nanjing Rd. Huangpu District, Shanghai, China
- 年
- 2009
- Scale
- 800 sq.m.
- Design/Built
- 2009/2009
- RFID
- Shanghai Jiaotong University
- Lighting Design
- Uno Lai
Short Description: The design concept comes from a drop of water. Through digital parametric modeling, a sea of acrylic spheres were created to form an intricate ceiling installation. The overall layout forgoes the Cartesian grid and took on a polar grid, permeating radially from the entrance of the store. Twelve “tree lights” were installed to give reflective lighting to the acrylic spheres, creating a new visual language seldom seen in commercial interiors. RFID technology was adopted in all of the merchandise display shelves to offer a new model of shopping that truly belongs to the future.
関連したプロジェクト
Magazine
-
Building a Paper Log House
1 day ago
-
Building Bridges with Chris Luebkeman
2 day ago
-
Winners of 2024 EU Mies Awards Announced
3 day ago
