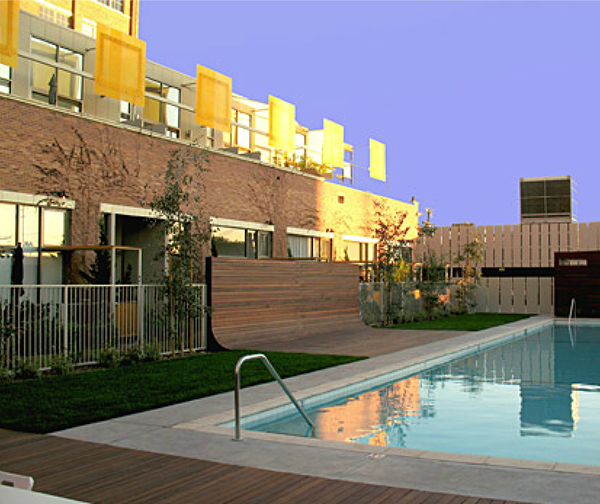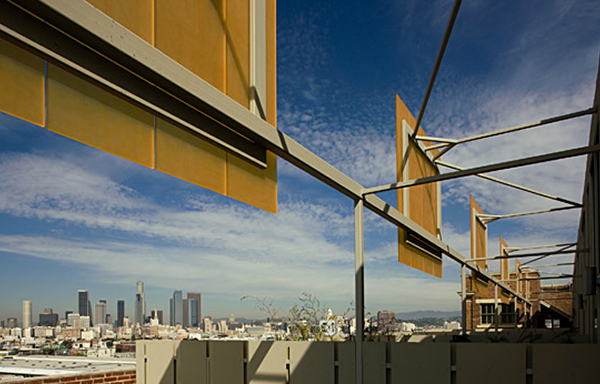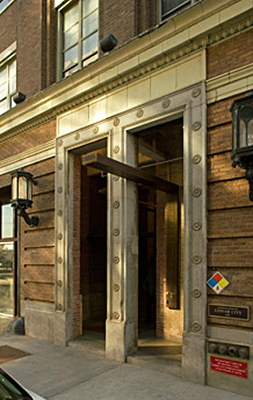Biscuit Lofts
Los Angeles, アメリカ
- 場所
- 1850 Industrial Street, 90021 Los Angeles, アメリカ
- 年
- 2006
Lofts and a restaurant are nestled into a 1920's industrial building. Each space is designed to celebrate the character of found space it occupies. Contemporary detailing juxtaposes the restored finishes as it evokes the transitory nature of use and create a seemingly random quilt. Maple floor, steel-clad columns, exposed brick interior walls, and bronze windows remain vital aesthetic attributes of the lofts. Public spaces are designed to lead to the discovery of abundant natural light within private spaces. Additions are designed to contrast with bride-soleils that mediate direct sunlight.
関連したプロジェクト
Magazine
-
A Grid of Light, Concrete, and ‘Bass’
1 day ago
-
Vigo Rises with Halo
1 day ago
-
And the 2025 Biennale Theme Is …
6 day ago






