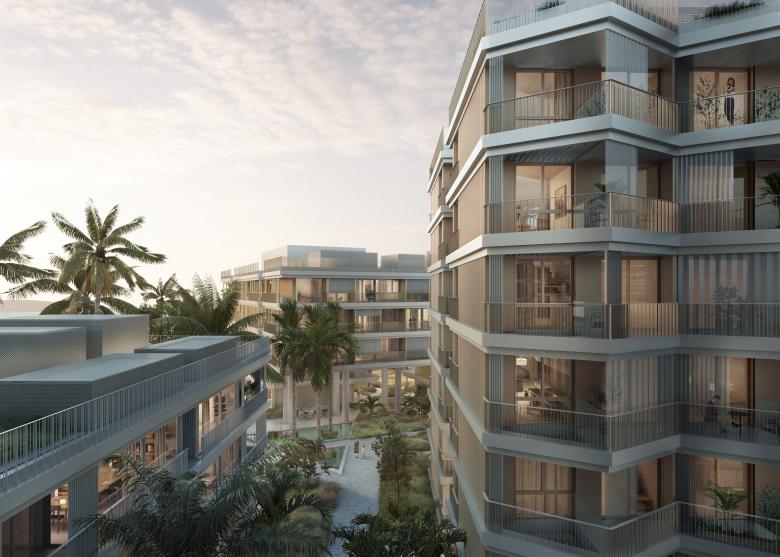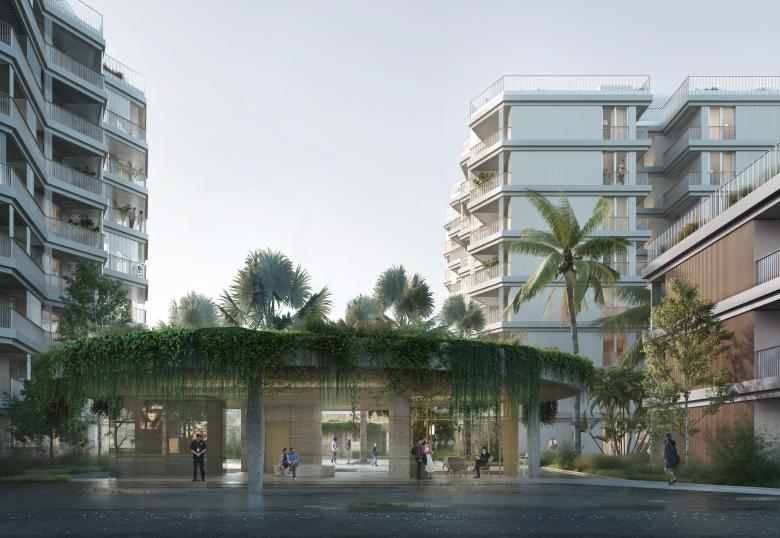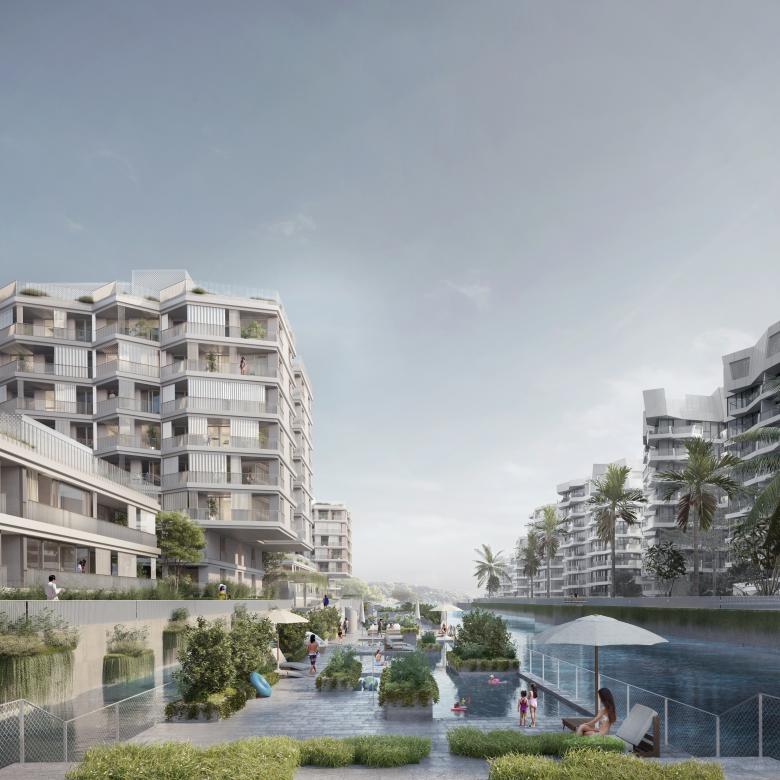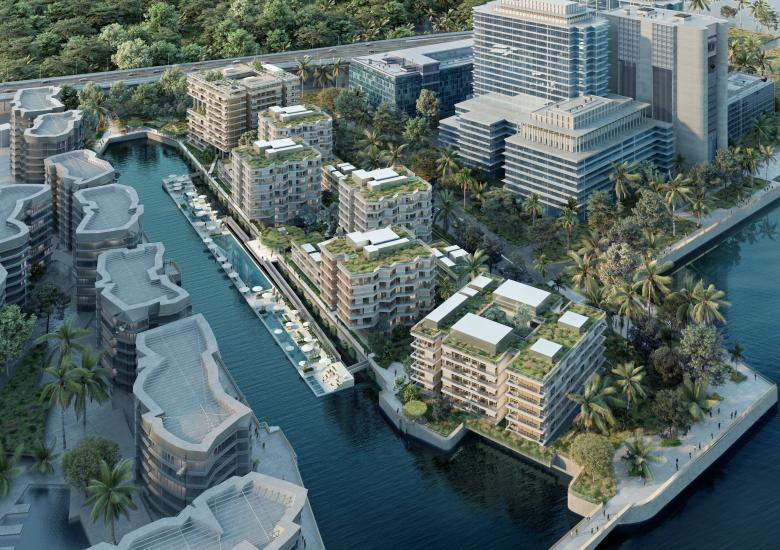The Reef
Singapore, Singapore
- Architectes
- KCAP Zürich
- Lieu
- Singapore, Singapore
- Année
- 2018 - ongoing
- Client
- Keppel Land Singapore, Mapletree Singapore
- Program
- High-end residential development on a former shipyard site in downtown Singapore, including urban and architectural design
- Role
- Urban design, foreign design architect
- Participating parties
- Architects Pte Ltd, Grant Associates Singapore, Arcadis Singapore Pte Ltd, T.Y. Lin International Pte Ltd, Alpha Consulting Engineers Pte Ltd, Index Design Pte Ltd, Arup Singapore Pte Ltd, Vertix Asia-Pacific Pte Ltd, Meinhardt Façade Technology Pte Ltd,
The residential development “The Reef” at Singapore’s Keppel Bay proposes an urban village with 429 apartments in 10 buildings of different types. In close proximity to downtown and within walking distance to Harbour Front and Vivo City, the development benefits from the remarkable position at King’s Dock, offering exceptional views, an abundance of green spaces, and unique floating swimming pools. The ancient shipping dry-dock is part of Singapore’s listed heritage, forming a transition from Keppel Bay’s residential developments to the Harbour Front area.
The urban design of King’s Dock Village is a composition of three building types – the Courtyard, the Tower, and the Villa – grouped around a sequence of semi-public spaces with lush vegetation along King’s Dock. The buildings gradually step down, following the view corridor from Mount Faber to the water. The design results in varying building heights and scales, providing an attractive skyline and unique atmosphere around each building. The buildings’ architectural concept offers porosity and permeability through the relief of communal gardens, balconies, and sun-protection filters. The facades vary in their orientation, shape, and external sun screening selection. These form a dynamic double layer, providing privacy and protection while contributing to the cooling of the facades. The rooftops are designed as green surfaces, retaining rainwater and working as insulation. The design offers a broad range of residents’ services and includes a variety of green spaces, including a central garden promenade that connects all entrance lobbies.
Projets liés
Magazine
-
Building a Paper Log House
1 day ago
-
Building Bridges with Chris Luebkeman
2 days ago
-
Winners of 2024 EU Mies Awards Announced
3 days ago





