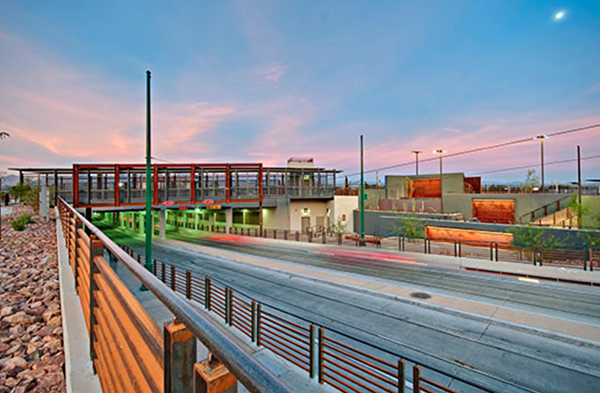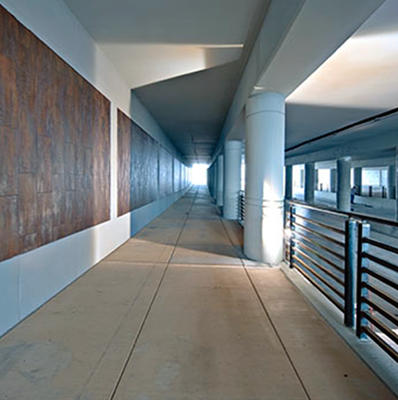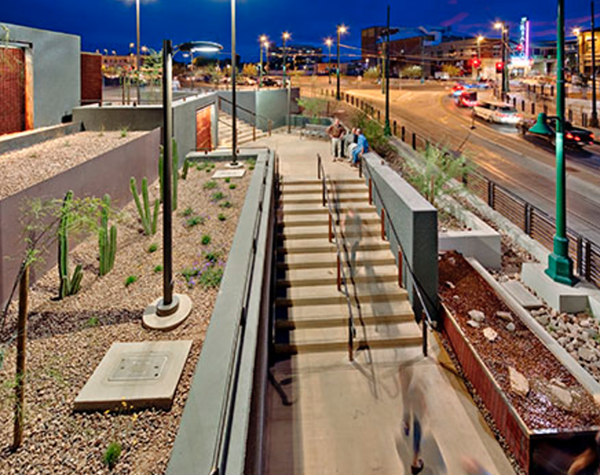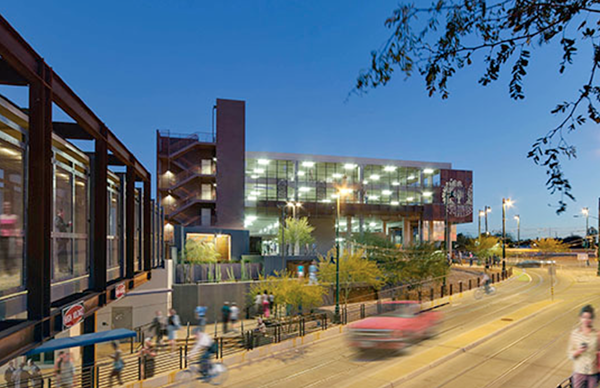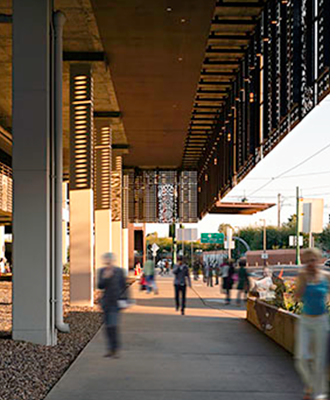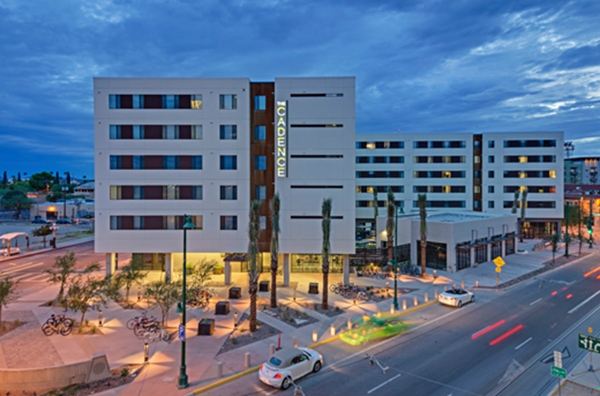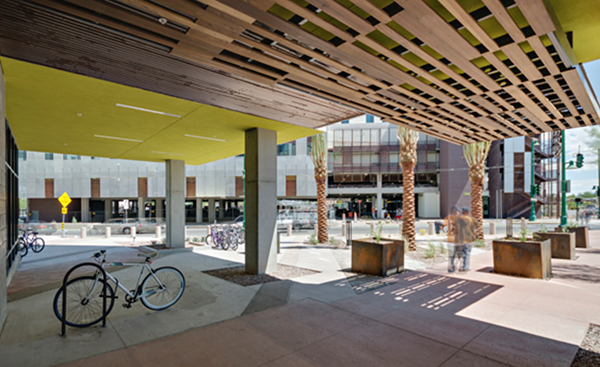Plaza Centro Masterplan
Tucson, États-Unis
- Architectes
- Aleks Istanbullu Architects
- Lieu
- 345 E. Congress Street, 85701 Tucson, États-Unis
- Année
- 2014
The Master Plan for Plaza Centro re-envisioned the original program aimed at introducing light rail into the historic core as a mixed-use public/private partnership that will substantially expand and intensify uses within the area. Adapting the existing underpass not only saved $6M but enabled the capture and re-programming of additional urban land and the development of a Master Plan knitting together new retail, housing, offices and entertainment venues.
Projets liés
Magazine
-
Building a Paper Log House
1 day ago
-
Building Bridges with Chris Luebkeman
2 days ago
-
Winners of 2024 EU Mies Awards Announced
3 days ago

