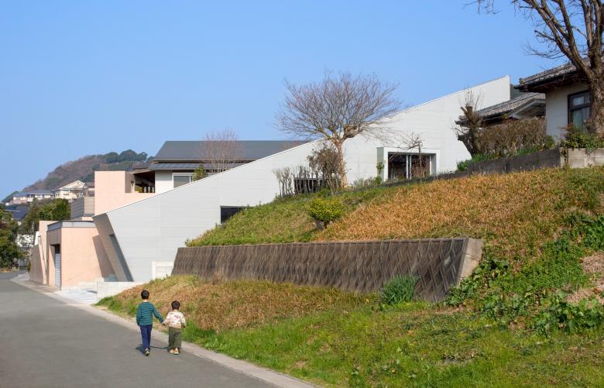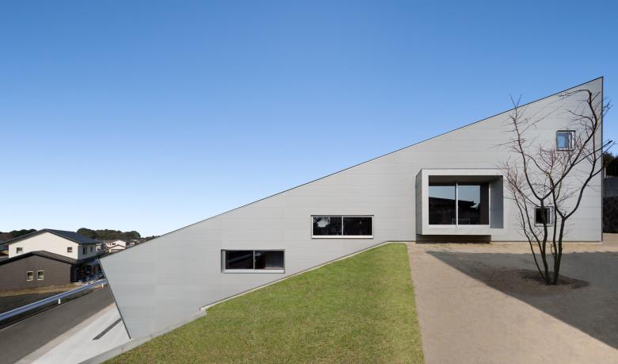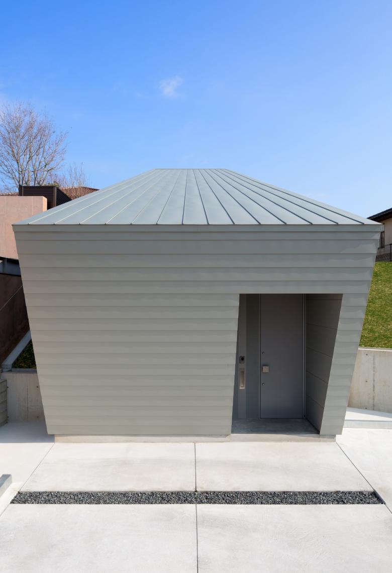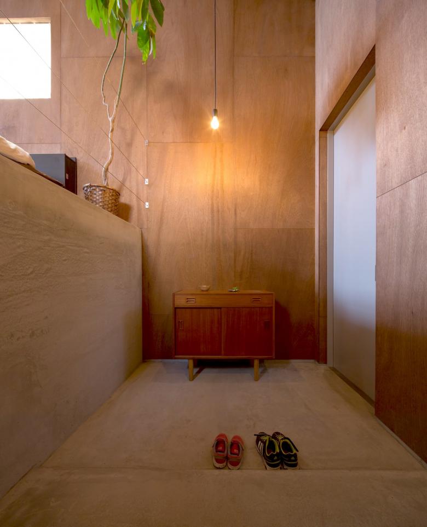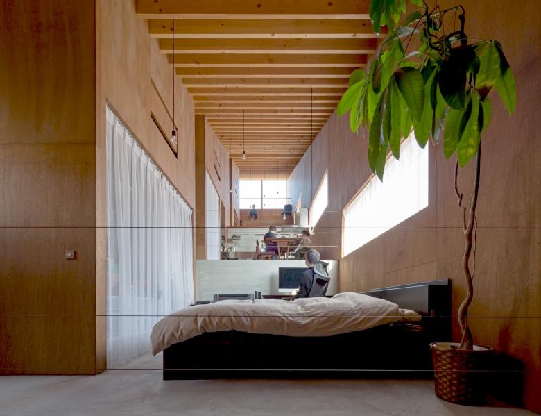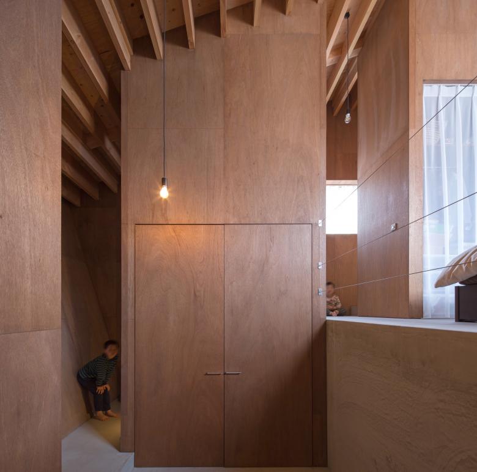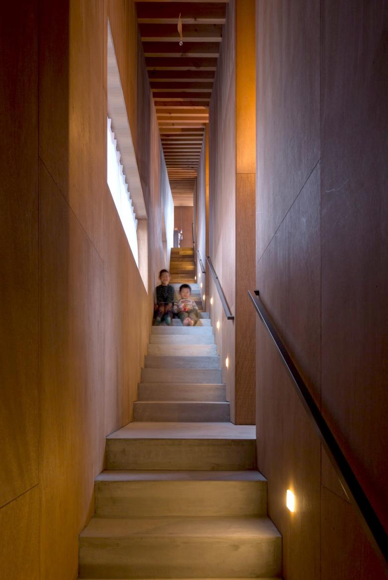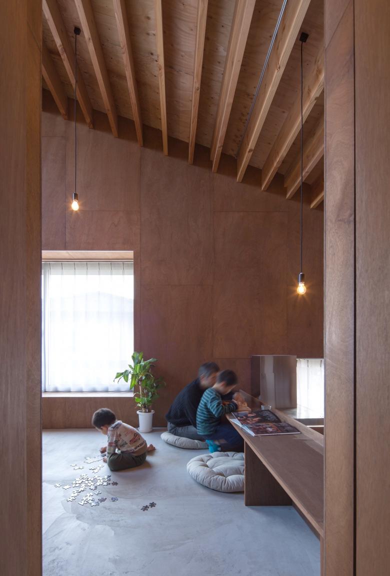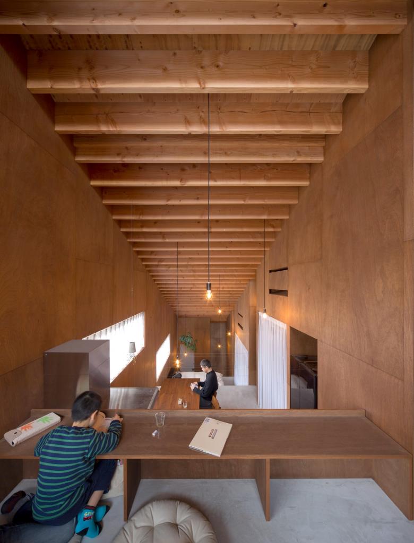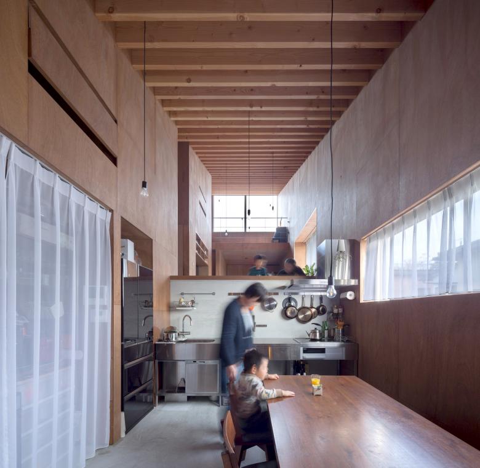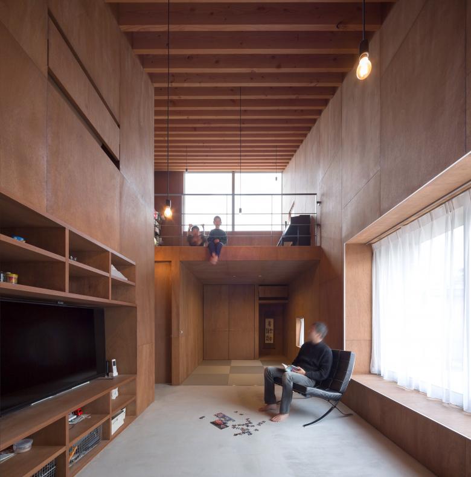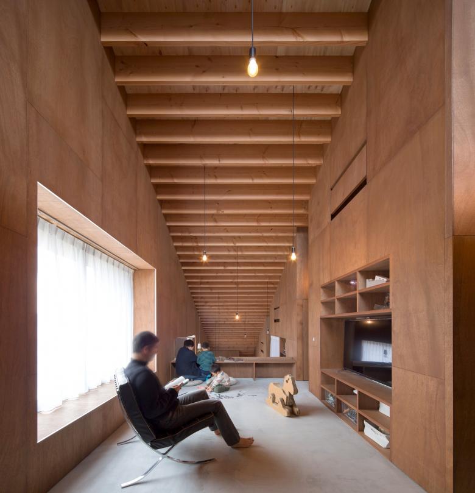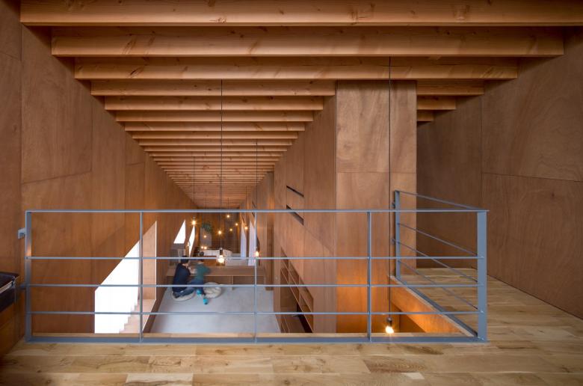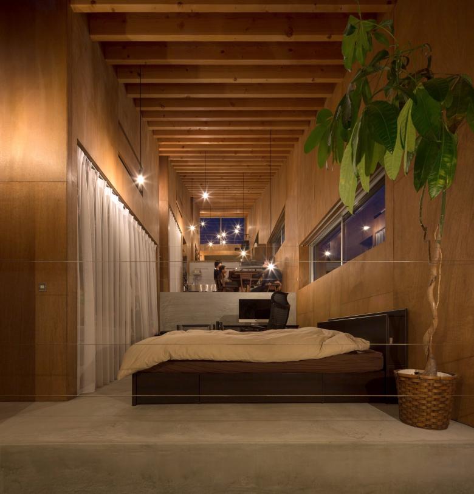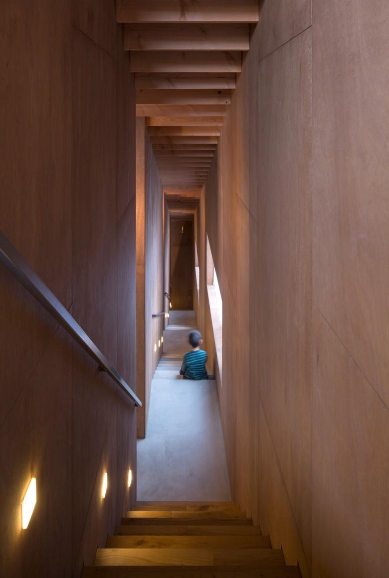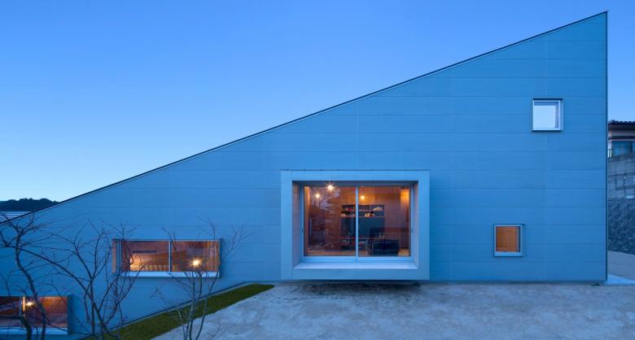One-Room Residence of 5 Layers
Munakata, Fukuoka, Japon
- Architectes
- Matsuyama Architect and Associates
- Lieu
- Munakata, Fukuoka, Japon
- Année
- 2016
The site had been left undeveloped as it was a part of steep land. We intended to resolve all the architectural issues by utilizing the character of the inclined land. As the form of the architecture, which is angled volume, emerged from the topography of the site, the existence of this single story building harmonized with the surrounding environment. Inside consists of 5 different levels and each floor has specific function. Space that is gently separated by the stepped floor allows the family to feel that they share the space as it is single room.
Projets liés
Magazine
-
MONOSPINAL
Aujourd'hui
-
Building a Paper Log House
2 days ago
-
Chicago Bears Propose New Lakefront Stadium
2 days ago
-
Building Bridges with Chris Luebkeman
3 days ago
-
Winners of 2024 EU Mies Awards Announced
3 days ago
