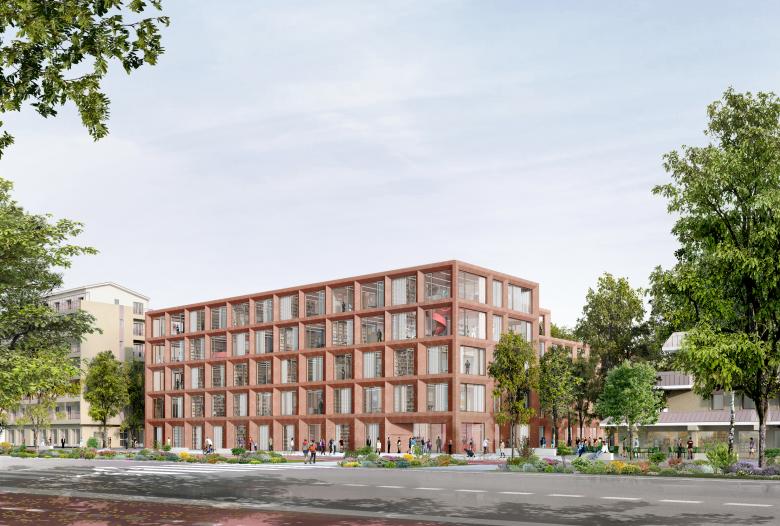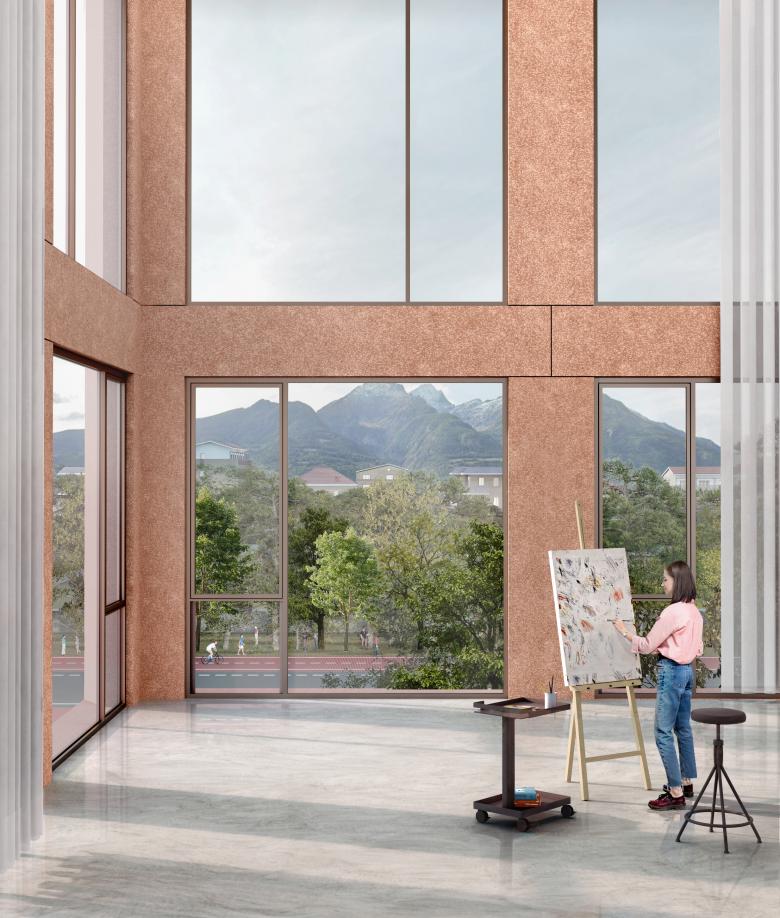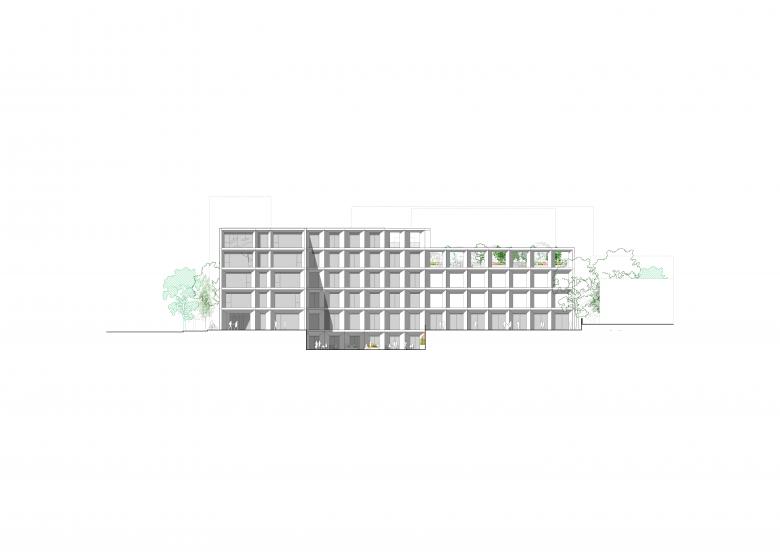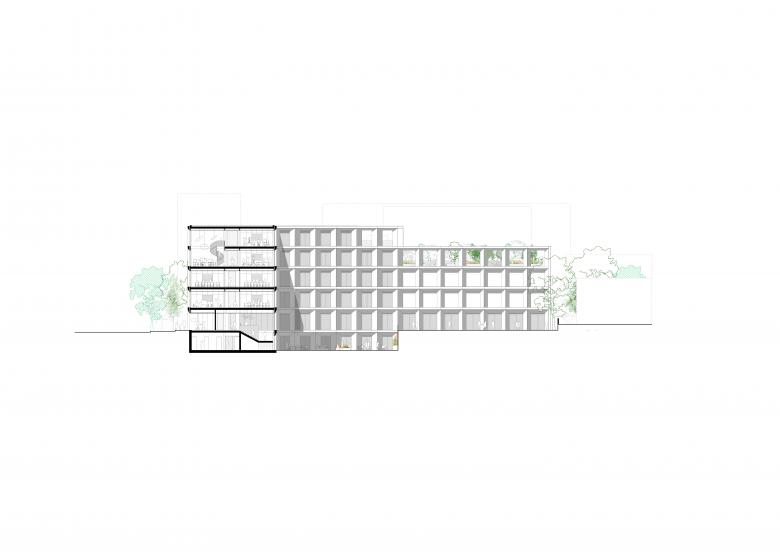Art and Music High School in Aosta
Aosta, Italia
- Arquitectos
- SET Architects
- Ubicación
- Aosta, Italia
- Cliente
- Comune di Aosta
The project for the new LICAM is based on the idea of a measured building, with simple volumes and characterized by a facade that plays on the rhythm and proportions of architectural elements. In particular, the facade design is based on different sizes of vertical and horizontal trapezoidal elements that define a frame that shows the structural nature of the building. The shell highlights an alternation of solids and voids where the concrete's materiality contrasts with the glass's transparency and lightness. From the point of view of the materials, the facade is made up of prefabricated elements in brick-coloured concrete like the architecture of the Roman era located near the site, particularly the "Tour Du Pailleron".
In terms of volumes, the building takes up the geometries of the pre-existing structure, simplified and reinterpreted in a contemporary key, accentuating transparencies and views in order to open the building towards the city and the surrounding landscape with variable heights that relate to the existing surrounding buildings.
Roof garden
On the third floor, there is a roof garden conceived as a "Hortus conclusus" with the characteristics of an open-air classroom. Vegetation is the protagonist of this place and generates a natural landscape characterized by local tree species, shrubs, small fruit trees and aromatics plants.
Proyectos relacionados
Magazine
-
Building Bridges with Chris Luebkeman
hace 1 día
-
Winners of 2024 EU Mies Awards Announced
hace 2 días
-
Six Decades of Antoine Predock's Architecture
hace 5 días






















