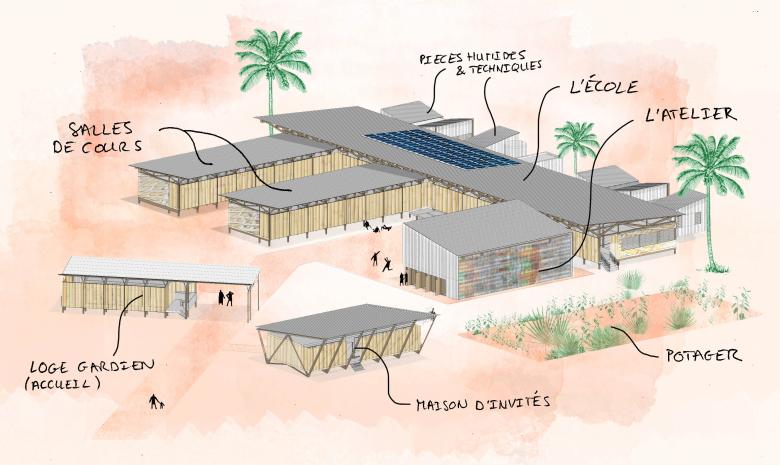Ecole DIMPA
Zurück zur Projektliste- Jahr
- 2018-2021
In the Congo Republic, a lot of children and young people are living with a disability (deafness, hearing-impair, muteness and / or the suffering from a mental handicap) are victims of isolation, of important social exclusion, of a lack of social support and of academic, social and professional training. To face this deficit in specialized structures, the international mission DIMPA-IESRM France founded a community school. The goal of this school is to give a place in the society to this youth, by assuring them educational and specialized training, supported by a technical, social and professional mentoring.
It has several joint aims for its pupils:
– Teach the essentials : writing and reading
– Train them to professions in which their abilities are fully valorised and brought to bear
A bioclimatic architectural project is imagined by KARAWITZ, based on the local skills, knowledges and materials – like wood, bamboo and corrugated iron sheeting. With its elevated flooring and wide overflowing covering, uncoupled from the main volume for a better sun and rain protection, the whole complex is fully naturally ventilated. A flexible layout, offering possibilities of future extensions, is organized around the principal spaces: the school itself with its common rooms, classrooms and administration, a large workshop, the guard’s hut, a guest house, a sports field and a vegetable garden.
The school construction is planned in several strategical stages, to enable the organization and coordination of professional and non-professional participants. This allows to lower the global prices of the construction, whilst developing a participative concept, to reinforce the identification of the future users and inhabitants of Ouesso to their future school.
For more informations : https://www.kisskissbankbank.com/fr/projects/dimpa-school
Elle a plusieurs buts conjoints pour ses élèves :
– Enseigner les fondamentaux : l’écriture et la lecture
– Former à des métiers pour lesquels leurs capacités sont pleinement valorisées et mises à profit
Un projet d’architecture bioclimatique est imaginé par KARAWITZ, reposant sur des savoir-faire et matériaux locaux tels que le bois, la terre crue, le bambou et la tôle ondulée. Surélevé du sol et couvert par une grande toiture débordante détachée du volume principal pour plus de protection solaire et pluviale, l’ensemble orienté au vent est entièrement ventilé naturellement. Un aménagement flexible avec possibilité d’extensions futures est pensé autours des espaces principaux : l’école avec ses salles communes, salles de classe et administration, un grand atelier, une loge de gardien, une maison d’accueil d’invités, un terrain de sport et potager.
La construction de l’école est prévue en différentes phases stratégiques afin de pouvoir organiser et coordonner une combinaison d’intervenants professionnels et non-professionnels. Ceci permet de baisser les couts de construction tout en développement un concept participatif pour renforcer l’identification des futurs utilisateurs ainsi que des habitants de la ville avec l’école.
Pour plus d’informations : https://www.kisskissbankbank.com/fr/projects/dimpa-school

