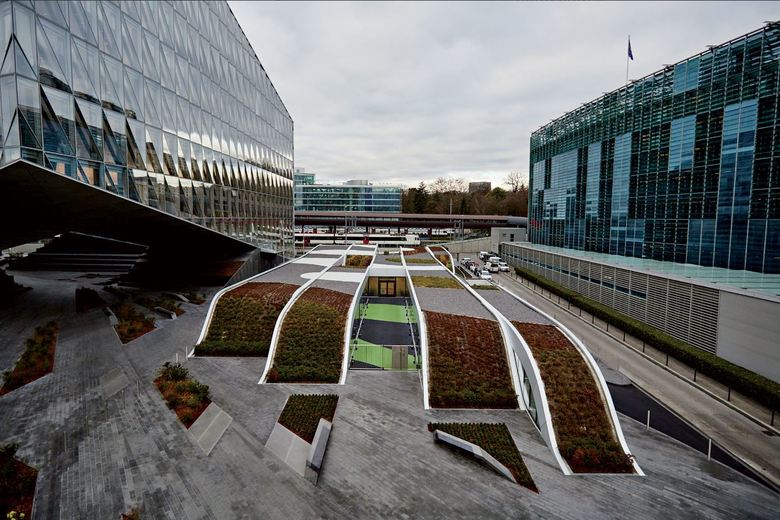Crèche Origami
Genève, Switzerland
- Engineers
- INGENI
- Any
- 2015
- Architectes
- Group8
La crèche Origami a été envisagée comme un « paysage habité ». Le bâtiment est élaboré à partir d’une trame régulière et des alternances d’arcs en bandes décalées et la toiture continue se déroule sur toute la surface du projet. Formée de caisson en bois type Kerto, elle soutient une végétalisation extensive sur des portées allant jusqu’à 7 m.
Projectes relacionats
Revista
-
Doodles on the Rooftop
hace 2 dies
-
MONOSPINAL
hace 2 dies
-
Building a Paper Log House
hace 3 dies
-
Chicago Bears Propose New Lakefront Stadium
hace 4 dies
-
Building Bridges with Chris Luebkeman
hace 5 dies

