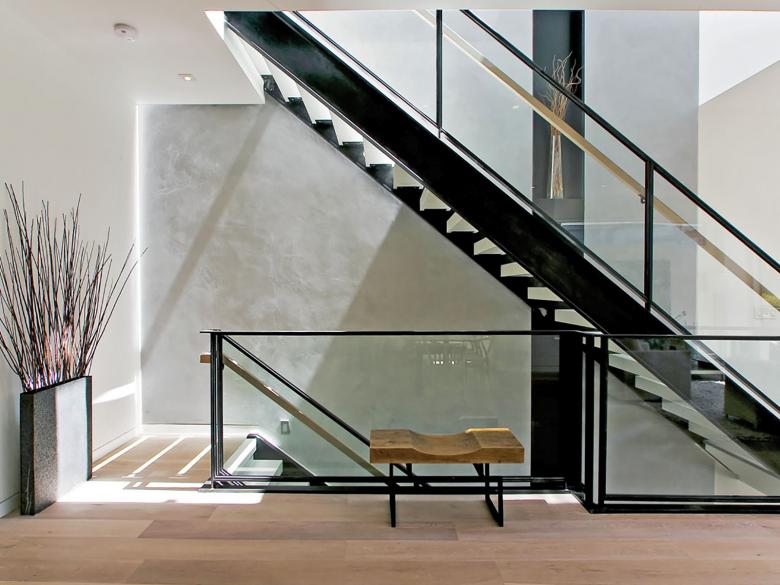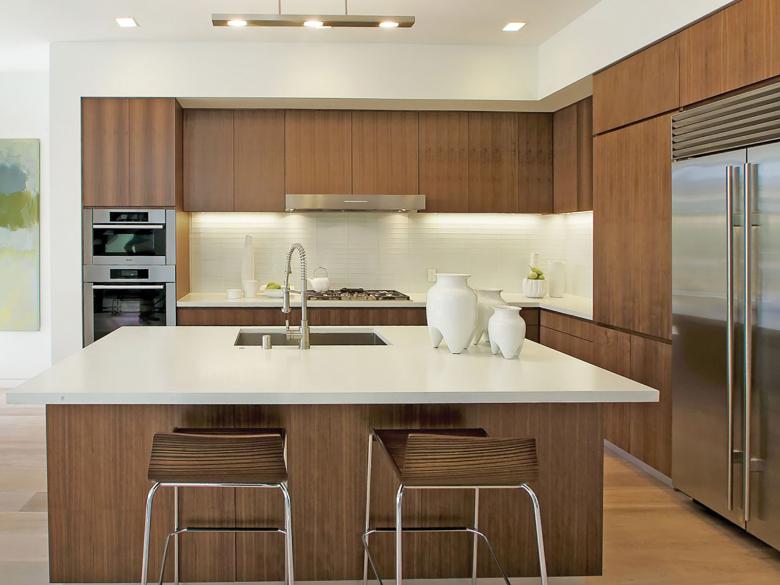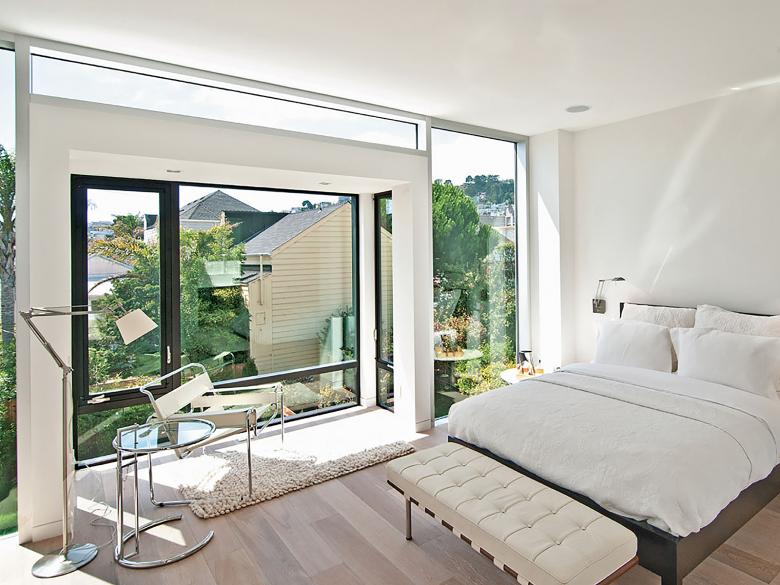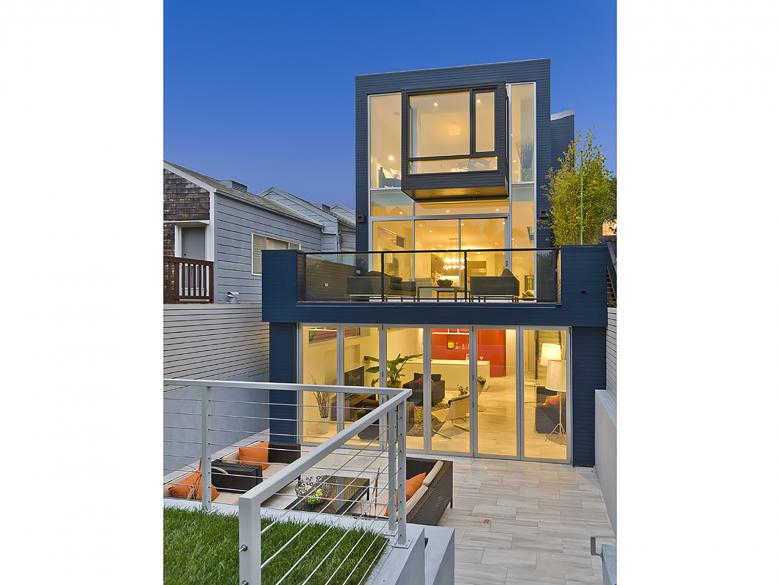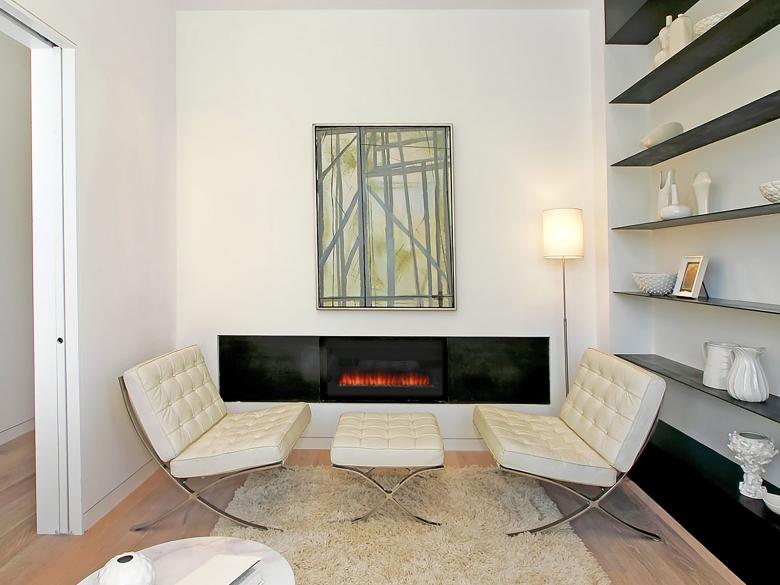Noe Valley Residence
San Francisco, USA
- Architects
- Dumican Mosey Architects
- Localització
- San Francisco, USA
- Any
- 2010
While the historic Victorian front façade retains a preservationist public face, the interior of this Noe Valley residence evokes an open, voluminous, light-filled modern experience. The spaciousness of the house is emphasized through the introduction of skylights that bathe the living spaces below with natural light. It centers around the core circulation that is accentuated by a three-story steel, glass, and concrete staircase. The 18’ wide glass folding door conveniently tucks away leading to a generous-sized patio which blurs the boundaries between the inside and the outside. The house incorporates indoor/outdoor lifestyle with an effortless elegance.
Projectes relacionats
Revista
-
MONOSPINAL
Avui
-
Building a Paper Log House
hace 1 dia
-
Chicago Bears Propose New Lakefront Stadium
hace 1 dia
-
Building Bridges with Chris Luebkeman
hace 3 dies
-
Winners of 2024 EU Mies Awards Announced
hace 3 dies
