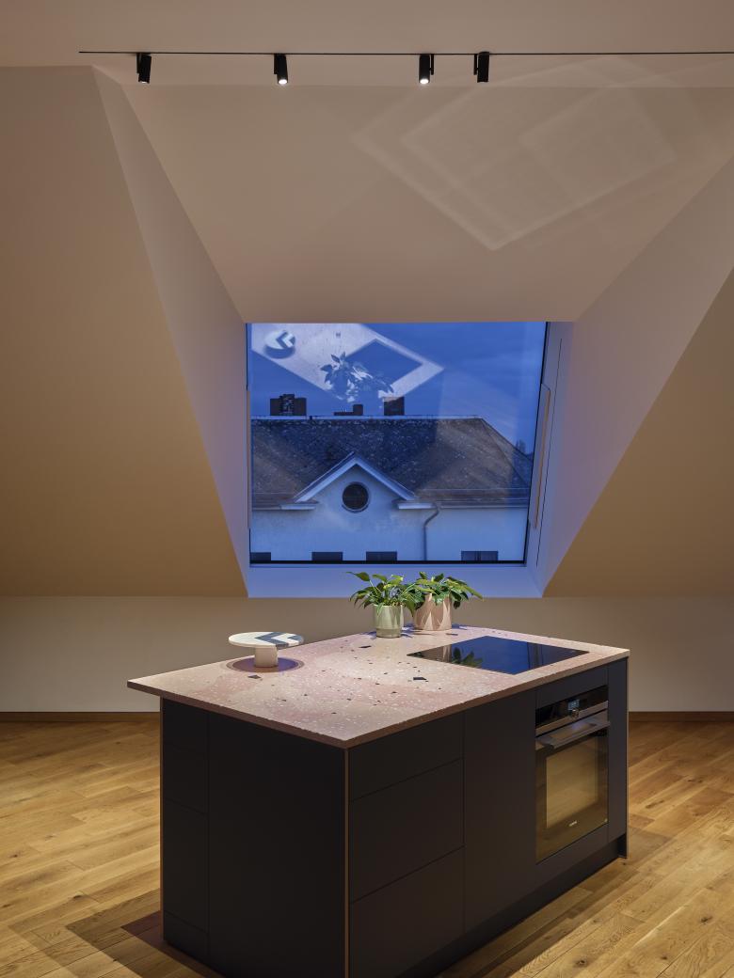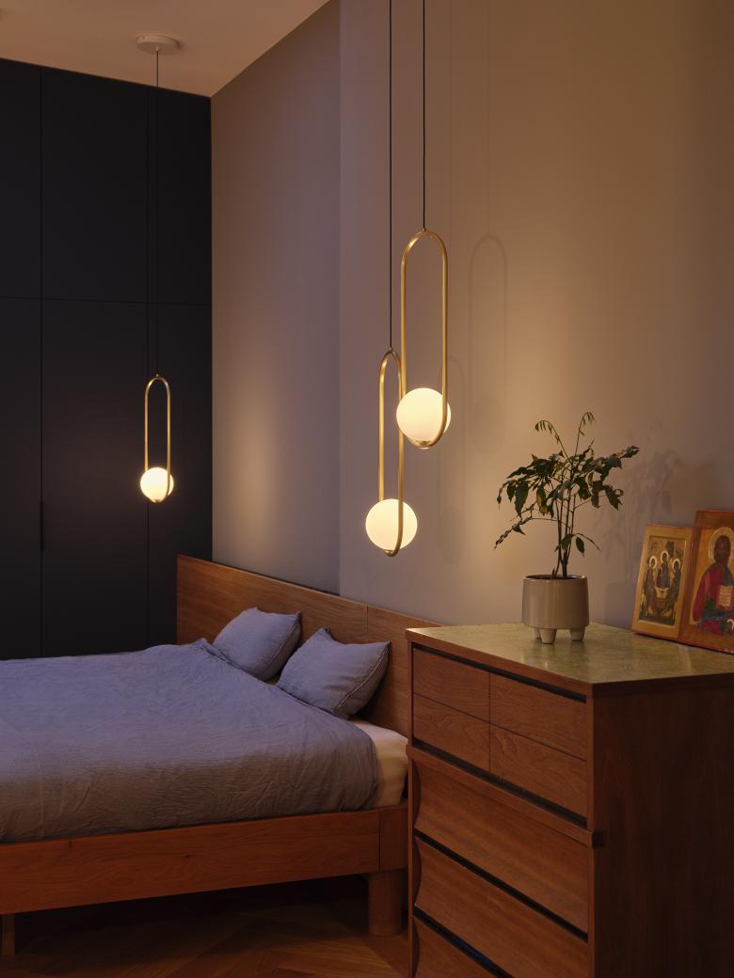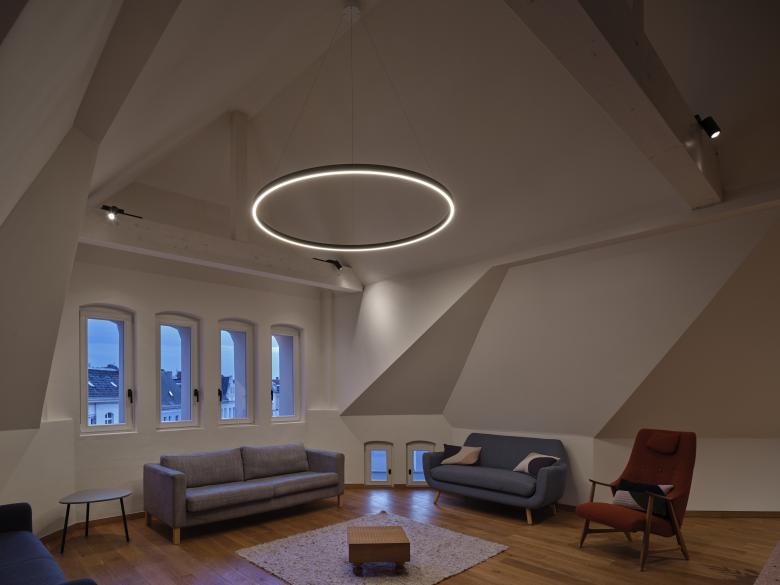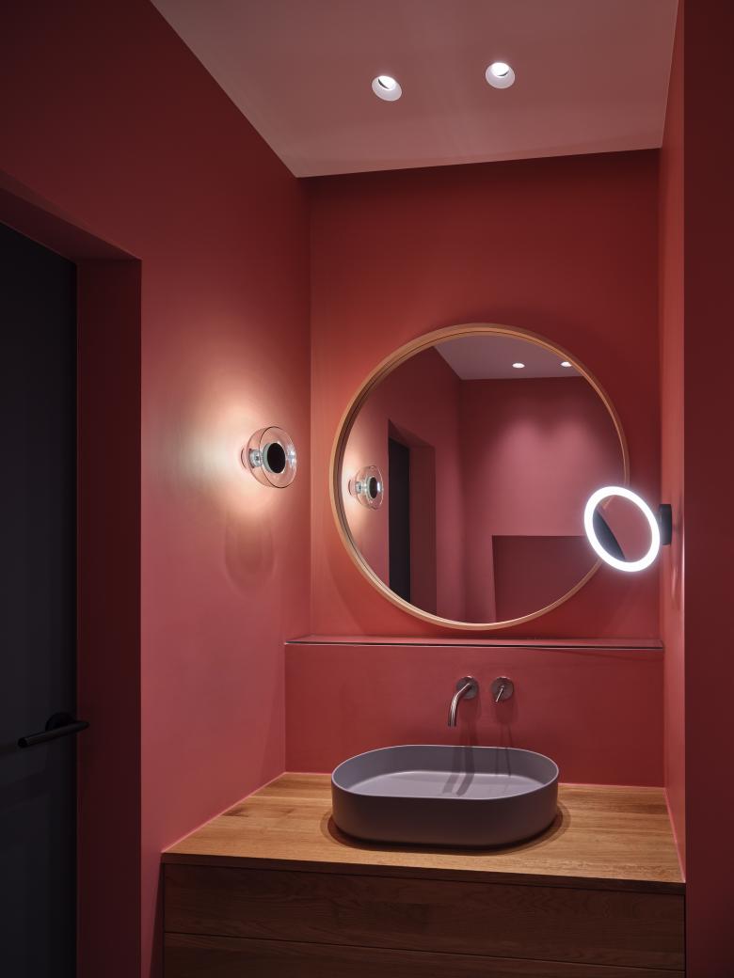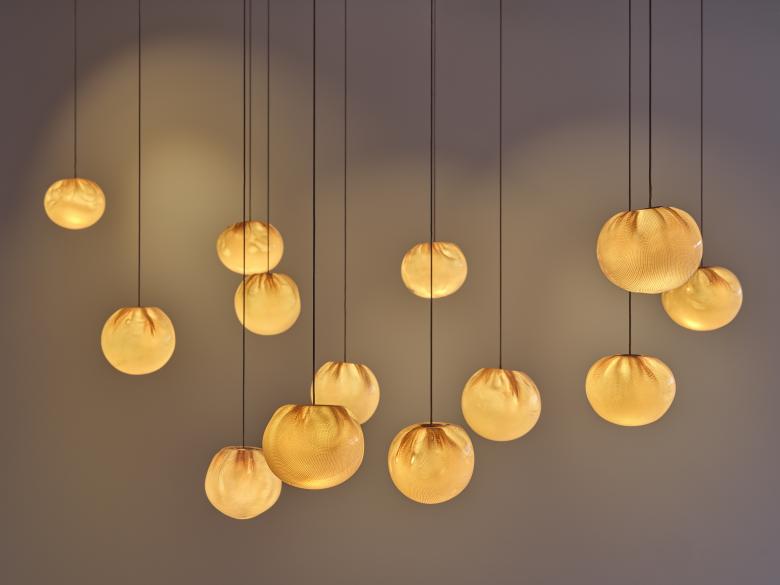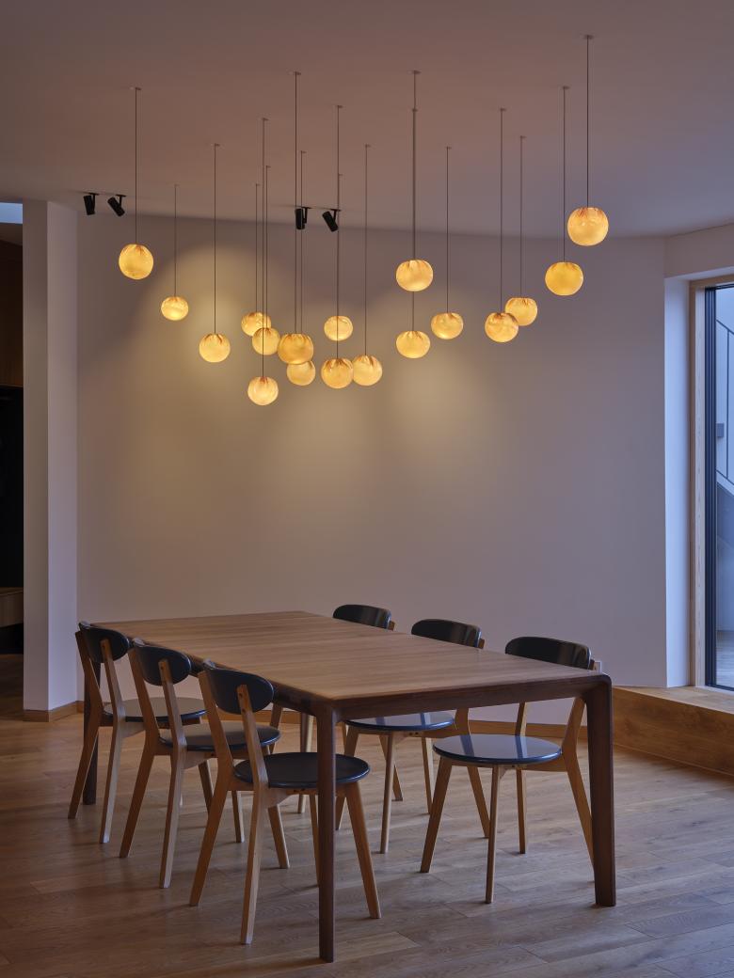Lighting for Loft
Berlin, Germany
- Lighting Designers
- Studio De Schutter - Lighting Design
- Localització
- Berlin, Germany
- Any
- 2021
- Architects
- LXSY Architekten
This roof extension, in a residential building in Berlin-Kreuzberg, underwent a comprehensive refurbishment. Studio De Schutter planned the daylight and artificial lighting, from the start of the project, in close collaboration and according to the principles of user-centred design, together with the architects LXSY and the clients. The result of this, is a modern interior with clear design aesthetics that offers cosy and flexible light setting for this growing family.
When working on the daylight planning we looked at the number, position and size of the skylights. When planning the daylight openings, attention was paid to the visual axis and vertical illuminance within the spaces. The lighting fixtures and skylights in the corridor were alternately positioned to achieve a variety of lighting effect between the daylight and artificial lighting.
Particularly challenging in this project were the many slanted surfaces. The locations of the artificial lighting were chosen based on the idea that light and architecture should enhance one another. The lighting planning follows coherent principles through the variety of spaces, whilst reacting to the individual needs of the space by using aimable spotlights and tracks. Thanks to the close collaboration with the architects from LXSY, valuable details could be realised. An example of this, are the recessed ceiling tracks, which were precisely coordinated with the drywall construction.
Also for the living area, an architectural approach to lighting was also chosen. Here, the lighting atmosphere is composed of several sources that can be dimmed and switched separately to create a suitable ambience, both for grey winter days and cosy evenings. Spotlights were added on the beams to set accents, while the ring-shaped pendant with direct and indirect lighting provides soft, shadow-free lighting for the living area. The indirect lighting from the circular pendant allows the full 4,5m room height to be experienced. The circular luminaire creates a contrast to the gabled roof structure, while at the same time matching the many soft shapes and round decorative luminaires.
Given the brief that the space should remain flexible for different table positions and settings, we created an eye-catching lighting feature with mouth-blown globes. Each globe is unique and the copper mesh embedded in them, makes for a warm glow and textured look.
The playful arrangement and different pendant heights were chosen in such a way that a flexible arrangement is maintained even for larger parties with an extended table offering cosy lighting. This grouping of decorative luminous globes is a real eye-catcher, both in the home and from the balcony.
The playful arrangement and different pendant heights were chosen in such a way that a flexible arrangement is maintained even for larger parties with an extended table offering cosy lighting.
For the lighting in the bathrooms a wellness-like atmosphere was chosen.
Dim to warm recessed spotlights were used in combination with cove lighting and decorative wall lights.
Projectes relacionats
Revista
-
Building Bridges with Chris Luebkeman
hace 1 dia
-
Winners of 2024 EU Mies Awards Announced
hace 1 dia
-
Six Decades of Antoine Predock's Architecture
hace 5 dies
-
WENG’s Factory / Co-Working Space
hace 5 dies
-
Reusing the Olympic Roof
hace 1 setmana
